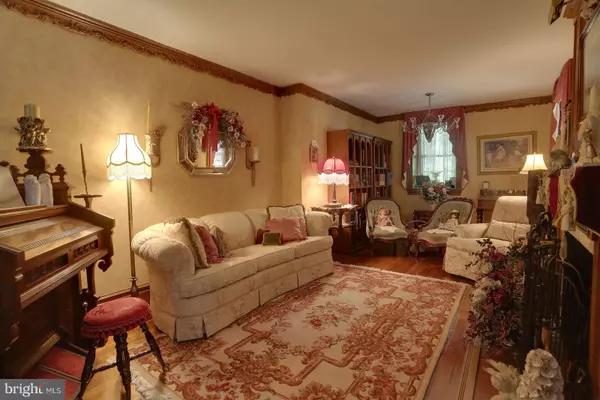$305,000
$324,000
5.9%For more information regarding the value of a property, please contact us for a free consultation.
3 Beds
3 Baths
3,024 SqFt
SOLD DATE : 01/23/2019
Key Details
Sold Price $305,000
Property Type Single Family Home
Sub Type Detached
Listing Status Sold
Purchase Type For Sale
Square Footage 3,024 sqft
Price per Sqft $100
Subdivision None Available
MLS Listing ID 1002029722
Sold Date 01/23/19
Style Victorian
Bedrooms 3
Full Baths 2
Half Baths 1
HOA Y/N N
Abv Grd Liv Area 3,024
Originating Board BRIGHT
Year Built 1792
Annual Tax Amount $6,180
Tax Year 2018
Lot Size 1.660 Acres
Acres 1.66
Property Description
Historic Landmark Spring Garden Farm is a Victorian Gothic farmhouse originally believed to be built in 1792 as a basic German farmhouse by the Mumma family with a foot and a half thick limestone walls. A century later it was purchased by Col. John Motter (instrumental in building the Star Barn) a saddle maker and horse trader during the Civil War and later President of Farmers Bank in Harrisburg. He renovated the home adding a wrap around porch on all fours sides, the roofed porch over the carriageway in the rear of the home and the limestone wall that encloses the grounds among other improvements. In 1980 it changed hands again and the home was completely renovated from the studs to the outside walls. According to the past owners Tom and Linda Farr, they "built a new house inside the old one." The walls were removed and an inch of Celotex insulation was added. Another four inches of fiberglass insulation was added between the studs and drywall. The windows (Pella double-sash, double-pane), plumbing, electric and heating system were all updated. It is said there are two vaults in the basement once used for perishable food storage and cooled by the spring water which was pumped through them and then into the limestone fish pond at the front of the house. The first floor has a large central hallway with exterior doors at both ends used for cross ventilation, an 11 x 25 living room with fireplace which has held many Christmas and holiday family gatherings and a 12 x 15 dining room with vintage corner cupboards. Both rooms have original wood floors. The kitchen is 12 x 12 with modern appliances. There is a first floor powder room. The master bedroom is on the second floor with the main full bathroom along with another bedroom which is presently being used as an office. The 3rd floor has a very large family room and another large bedroom that can be converted into two bedrooms. This brings us to the current owners (Bruce & Connie Cleevely) who have continued the process of improvements with beautifully done bathrooms including the main bath with a clawfoot bathtub with Jacuzzi, tiled walk-in shower and pedestal sinks in keeping with the charm of the hardwood floors. Many other improvements include a large garage designed to look like a home built in the same period. The home is pre-inspected and the inspection report will be shared with serious buyers. The roof is approximately 12 years old and the air conditioning unit is 2 years. The home is meticulously kept and ready to move in. Information provided by, the Sunday Patriot News June 1, 1997 edition. See agent remarks for listing agent contact information. Besides the price reduction we are offering a 2,000 bonus for the buyer agent.
Location
State PA
County Dauphin
Area Lower Swatara Twp (14036)
Zoning RESIDENTIAL
Rooms
Other Rooms Living Room, Dining Room, Primary Bedroom, Bedroom 2, Bedroom 3, Kitchen, Primary Bathroom, Full Bath
Basement Full, Interior Access, Outside Entrance
Interior
Interior Features Air Filter System, Attic, Built-Ins, Central Vacuum, Recessed Lighting
Heating Baseboard, Hot Water, Oil, Radiant, Zoned
Cooling Central A/C
Equipment Cooktop, Dishwasher, Disposal, Microwave, Oven/Range - Electric, Refrigerator
Appliance Cooktop, Dishwasher, Disposal, Microwave, Oven/Range - Electric, Refrigerator
Heat Source Oil
Laundry Basement
Exterior
Exterior Feature Porch(es), Wrap Around
Garage Garage - Side Entry, Oversized
Garage Spaces 3.0
Waterfront N
Water Access N
View Trees/Woods
Roof Type Composite
Accessibility None
Porch Porch(es), Wrap Around
Parking Type Detached Garage
Total Parking Spaces 3
Garage Y
Building
Lot Description Landscaping, Pond, Sloping
Story 3+
Foundation Stone
Sewer Public Sewer
Water Public
Architectural Style Victorian
Level or Stories 3+
Additional Building Above Grade, Below Grade
New Construction N
Schools
High Schools Middletown Area High School
School District Middletown Area
Others
Senior Community No
Tax ID 36-009-002-000-0000
Ownership Fee Simple
SqFt Source Estimated
Security Features Security System,Smoke Detector
Special Listing Condition Standard
Read Less Info
Want to know what your home might be worth? Contact us for a FREE valuation!

Our team is ready to help you sell your home for the highest possible price ASAP

Bought with GEORGE KUNZWEILER • Joy Daniels Real Estate Group, Ltd 2

“Molly's job is to find and attract mastery-based agents to the office, protect the culture, and make sure everyone is happy! ”






