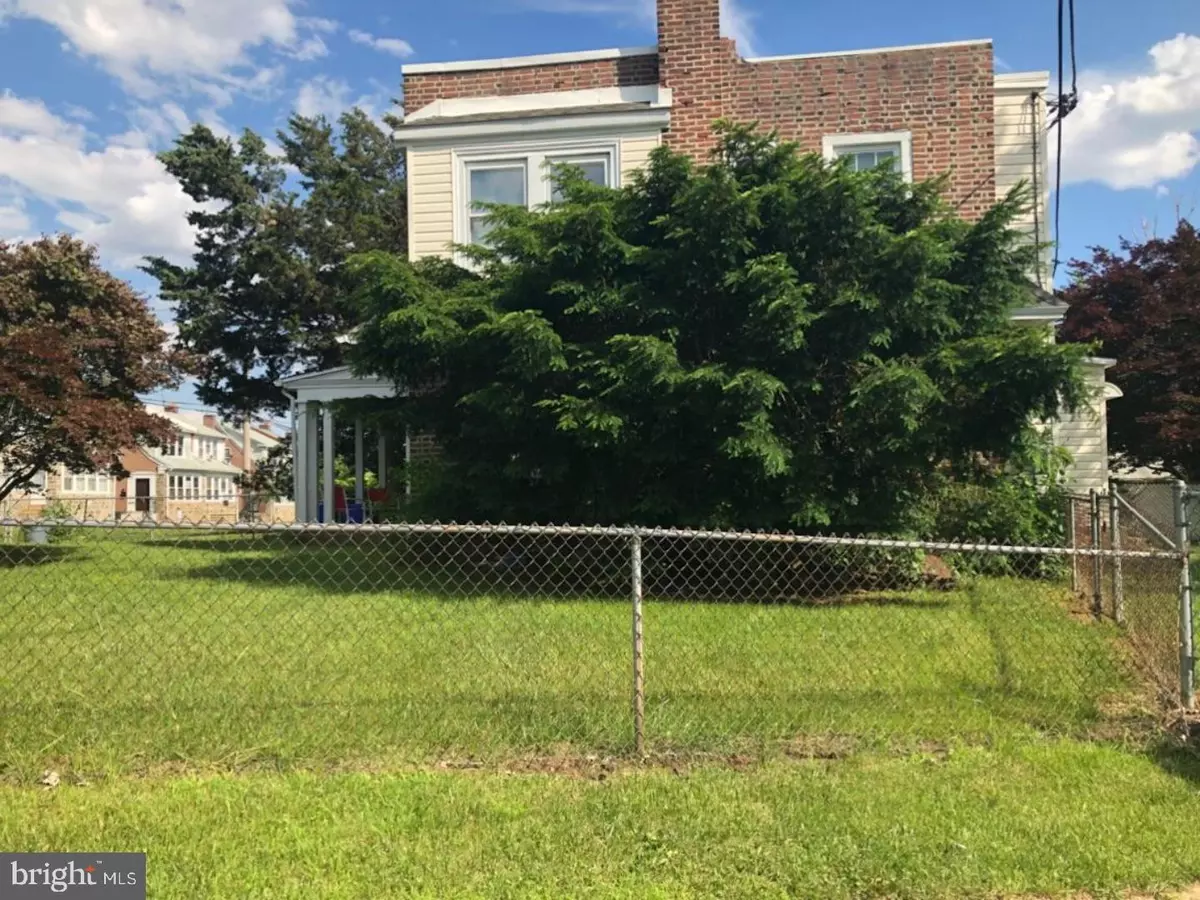$189,000
$189,900
0.5%For more information regarding the value of a property, please contact us for a free consultation.
3 Beds
3 Baths
1,350 SqFt
SOLD DATE : 11/08/2018
Key Details
Sold Price $189,000
Property Type Townhouse
Sub Type Interior Row/Townhouse
Listing Status Sold
Purchase Type For Sale
Square Footage 1,350 sqft
Price per Sqft $140
Subdivision Oxford Circle
MLS Listing ID 1001786220
Sold Date 11/08/18
Style AirLite
Bedrooms 3
Full Baths 2
Half Baths 1
HOA Y/N N
Abv Grd Liv Area 1,350
Originating Board TREND
Year Built 1925
Annual Tax Amount $1,817
Tax Year 2018
Lot Size 4,621 Sqft
Acres 0.11
Lot Dimensions 67X119
Property Description
This two story brick front end twin begins with huge side lot, 2 car rear parking, enter into spacious living room with wood burning fireplace, formal dining room with original hardwood flooring, ultra modern eat in kitchen with stainless steel appliances, ceramic tile floors, main floor laundry, bathroom and rear door which opens to side & rear yards. The second floor features 3 bedrooms and 2 full bathrooms. Gracious master bedroom with ample closets, sliding doors & gorgeous master bathroom. The home was completely renovated. Special features include refinished original hardwood flooring throughout, new windows, newer heater, newer a/c unit, new kitchen, all new bathrooms and new appliances. Superb location!
Location
State PA
County Philadelphia
Area 19111 (19111)
Zoning RSA5
Rooms
Other Rooms Living Room, Dining Room, Primary Bedroom, Bedroom 2, Kitchen, Family Room, Bedroom 1
Basement Full
Interior
Interior Features Kitchen - Eat-In
Hot Water Oil
Heating Gas, Hot Water
Cooling Central A/C
Fireplaces Number 1
Fireplace Y
Heat Source Natural Gas
Laundry Main Floor
Exterior
Waterfront N
Water Access N
Accessibility None
Parking Type Driveway
Garage N
Building
Story 2
Sewer Public Sewer
Water Public
Architectural Style AirLite
Level or Stories 2
Additional Building Above Grade
New Construction N
Schools
School District The School District Of Philadelphia
Others
Senior Community No
Tax ID 353298300
Ownership Fee Simple
Read Less Info
Want to know what your home might be worth? Contact us for a FREE valuation!

Our team is ready to help you sell your home for the highest possible price ASAP

Bought with Kenneth Young • RE/MAX 2000

“Molly's job is to find and attract mastery-based agents to the office, protect the culture, and make sure everyone is happy! ”






