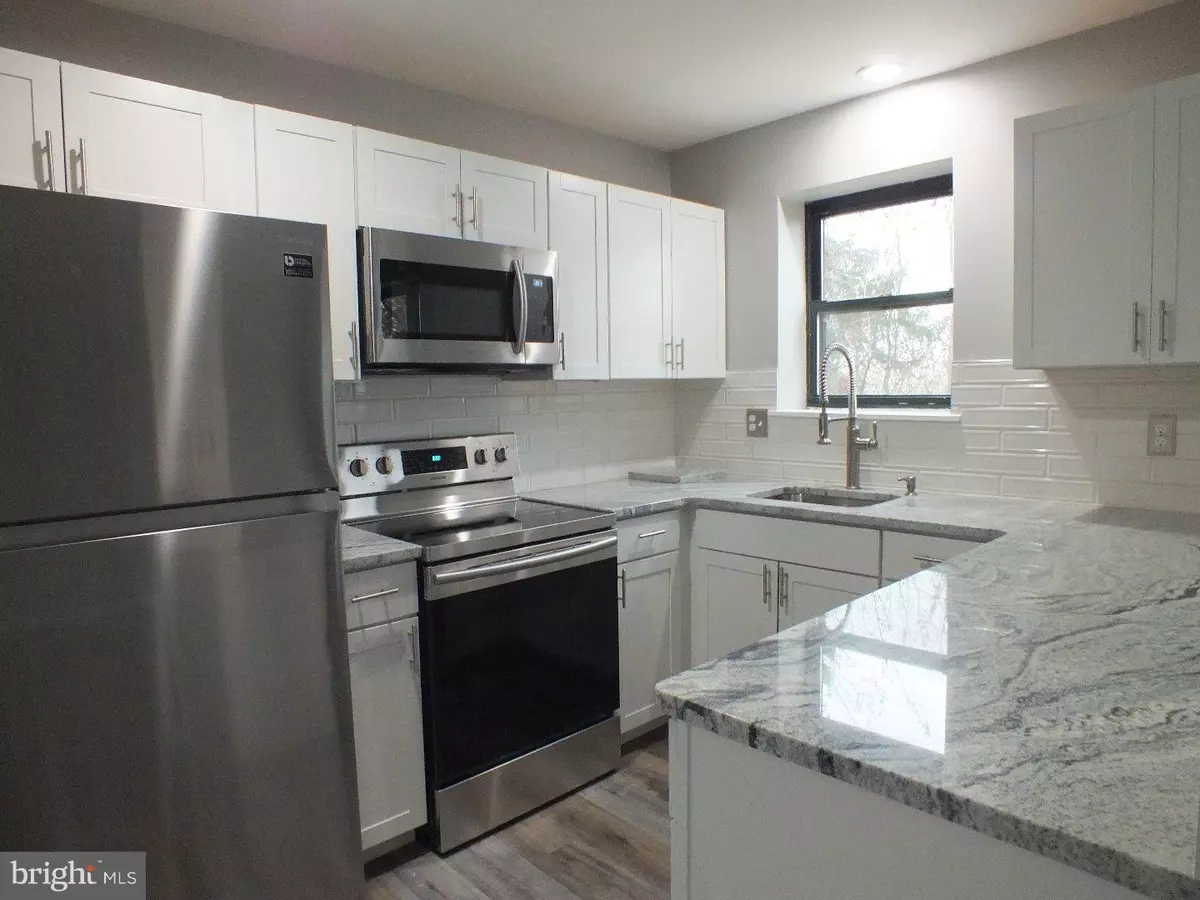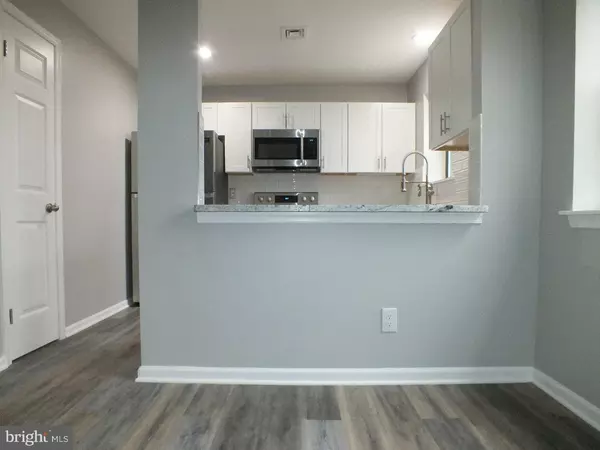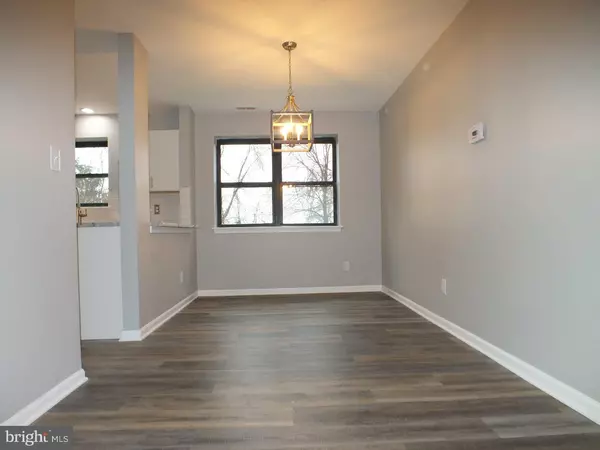$135,000
$139,900
3.5%For more information regarding the value of a property, please contact us for a free consultation.
2 Beds
2 Baths
SOLD DATE : 01/07/2019
Key Details
Sold Price $135,000
Property Type Single Family Home
Sub Type Unit/Flat/Apartment
Listing Status Sold
Purchase Type For Sale
Subdivision Paladin
MLS Listing ID DENC276254
Sold Date 01/07/19
Style Contemporary
Bedrooms 2
Full Baths 2
HOA Y/N N
Originating Board TREND
Year Built 1988
Annual Tax Amount $1,505
Tax Year 2017
Lot Dimensions 0X0
Property Description
Completely renovated and move in ready 2 BR 2 Ba 2rd floor condo. Great new updates include all new LVT flooring and neutral paint throughout. New kitchen includes white shaker cabinets, undermount sink, granite countertops, custom tiled backsplash, all new stainless appliances, and led lighting. Master has a remodeled private bath with new vanity and glass shower door. The 2nd bedroom is spacious and connects to a shared hallway bathroom that features tile floor, new vanity, and more! Wood burning fireplace in the open living room, updated HVAC and water heater! Unit also comes with a lower level storage unit, and a 1 car garage with garage door opener! Condo fell includes so much! Outdoor pool, tennis courts, club house with indoor pool, hot tub, gym, racket ball, squash, sauna, 1/2 court gym. Centrally located near major highways for an easy commute! includes garage: 22-G Paladin Dr., Wilmington, DE 19802 parcel 06-149.00-014.C.G022 Owner is a licensed Realtor
Location
State DE
County New Castle
Area Brandywine (30901)
Zoning NCAP
Rooms
Other Rooms Living Room, Dining Room, Primary Bedroom, Kitchen, Bedroom 1
Main Level Bedrooms 2
Interior
Interior Features Primary Bath(s), Kitchen - Island, Stall Shower
Hot Water Electric
Heating Gas, Forced Air
Cooling Central A/C
Flooring Vinyl, Tile/Brick
Fireplaces Number 1
Equipment Oven - Self Cleaning, Disposal, Energy Efficient Appliances
Fireplace Y
Appliance Oven - Self Cleaning, Disposal, Energy Efficient Appliances
Heat Source Natural Gas
Laundry Main Floor
Exterior
Exterior Feature Deck(s)
Parking Features Garage Door Opener
Garage Spaces 2.0
Utilities Available Cable TV
Amenities Available Swimming Pool, Tennis Courts, Club House
Water Access N
Accessibility None
Porch Deck(s)
Total Parking Spaces 2
Garage Y
Building
Story 1
Unit Features Garden 1 - 4 Floors
Sewer Public Sewer
Water Public
Architectural Style Contemporary
Level or Stories 1
Additional Building Above Grade
New Construction N
Schools
School District Brandywine
Others
HOA Fee Include Pool(s),Common Area Maintenance,Ext Bldg Maint,Lawn Maintenance,Snow Removal,Trash,Water,Sewer
Senior Community No
Tax ID 06-149.00-014.C.0040
Ownership Condominium
Acceptable Financing Conventional
Listing Terms Conventional
Financing Conventional
Special Listing Condition Standard
Read Less Info
Want to know what your home might be worth? Contact us for a FREE valuation!

Our team is ready to help you sell your home for the highest possible price ASAP

Bought with Holly Custer • Concord Realty Group
“Molly's job is to find and attract mastery-based agents to the office, protect the culture, and make sure everyone is happy! ”






