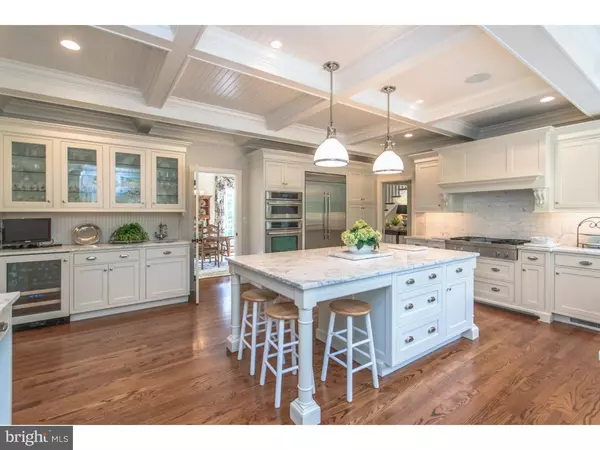$730,000
$775,000
5.8%For more information regarding the value of a property, please contact us for a free consultation.
4 Beds
3 Baths
4,214 SqFt
SOLD DATE : 01/25/2019
Key Details
Sold Price $730,000
Property Type Single Family Home
Sub Type Detached
Listing Status Sold
Purchase Type For Sale
Square Footage 4,214 sqft
Price per Sqft $173
Subdivision None Available
MLS Listing ID PALH100270
Sold Date 01/25/19
Style Colonial
Bedrooms 4
Full Baths 3
HOA Y/N N
Abv Grd Liv Area 2,985
Originating Board TREND
Year Built 1979
Annual Tax Amount $12,056
Tax Year 2018
Lot Size 0.962 Acres
Acres 0.96
Lot Dimensions 1X1
Property Description
Expect the unexpected as you step into this light-drenched house where gleaming hardwood floors, high ceilings, abundant windows, built-ins, and custom moldings and trim add to the fabulous character throughout. On a quiet street, at the edge of abundant acreage in the Lehigh Parkway, you will enjoy the miles of trails for biking, running or just strolling by the creek. Perfectly positioned and professionally landscaped, this sophisticated brick home has over 4,200 square feet of family space on three levels, and is well-planned and beautifully executed. The central foyer opens to a gracious dining room and living room with fireplace. The designer family room offers custom cabinetry, a vaulted and beamed ceiling, and second fireplace. A breathtaking blend of function and aesthetics, the stunning new kitchen is guaranteed to impress with high-end appliances, white cabinetry, marble counters, center island, bar with sink and wine cooler, coffered bead board ceiling, and a wall of windows overlooking the luscious back yard. An adjacent butler's pantry repeats these white cabinets and marble counters and has a hidden washer and dryer. Completing the first floor is a guest bedroom and a gorgeous new full bath, while upstairs the master bedroom suite has a lovely, renovated bathroom, dressing room and walk-in closet. Additionally, there are 2 more bedrooms and a stylish new bath. On the lower level, a recreation room, game room and den with entertainment center will delight. Step outside to a truly relaxing, private oasis with an elegant pool, hot tub, and tiered stone patio surrounded by lush perennial gardens and waterfall. Designed for maximum enjoyment of the outdoors, the inviting back yard has plenty of open space for large gatherings or an impromptu game. Here is the rare combination of serenity, within the lovely environs of the Lehigh Parkway, yet with easy proximity to everything in the Lehigh Valley.
Location
State PA
County Lehigh
Area Salisbury Twp (12317)
Zoning R1
Rooms
Other Rooms Living Room, Dining Room, Primary Bedroom, Bedroom 2, Bedroom 3, Kitchen, Family Room, Bedroom 1, Laundry, Other
Basement Full
Main Level Bedrooms 1
Interior
Interior Features Primary Bath(s), Kitchen - Island, Water Treat System, Kitchen - Eat-In
Hot Water Electric
Heating Electric, Heat Pump - Gas BackUp, Propane, Forced Air, Zoned
Cooling Central A/C
Flooring Wood, Fully Carpeted, Tile/Brick
Fireplaces Number 2
Fireplaces Type Gas/Propane
Equipment Cooktop, Oven - Wall, Dishwasher, Refrigerator, Built-In Microwave
Fireplace Y
Appliance Cooktop, Oven - Wall, Dishwasher, Refrigerator, Built-In Microwave
Heat Source Electric, Bottled Gas/Propane
Laundry Main Floor, Lower Floor
Exterior
Exterior Feature Patio(s)
Garage Garage - Side Entry
Garage Spaces 4.0
Pool In Ground
Waterfront N
Water Access N
Accessibility None
Porch Patio(s)
Parking Type Driveway, Attached Garage
Attached Garage 2
Total Parking Spaces 4
Garage Y
Building
Lot Description Front Yard, Rear Yard, SideYard(s)
Story 2
Sewer Public Sewer
Water Public
Architectural Style Colonial
Level or Stories 2
Additional Building Above Grade, Below Grade
Structure Type 9'+ Ceilings
New Construction N
Schools
School District Salisbury Township
Others
Senior Community No
Tax ID 549663208825-00001
Ownership Fee Simple
SqFt Source Assessor
Security Features Security System
Special Listing Condition Standard
Read Less Info
Want to know what your home might be worth? Contact us for a FREE valuation!

Our team is ready to help you sell your home for the highest possible price ASAP

Bought with Non Subscribing Member • Non Member Office

“Molly's job is to find and attract mastery-based agents to the office, protect the culture, and make sure everyone is happy! ”






