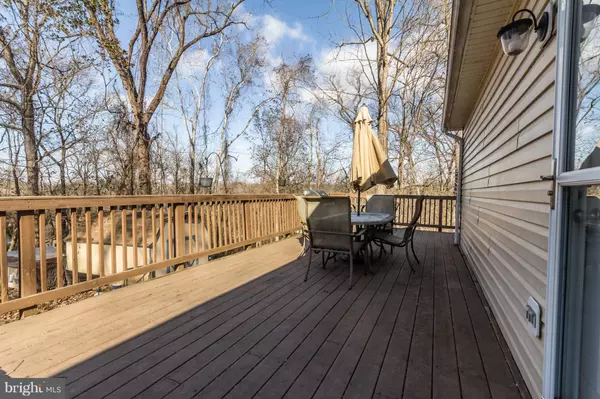$255,000
$250,000
2.0%For more information regarding the value of a property, please contact us for a free consultation.
4 Beds
3 Baths
2,656 SqFt
SOLD DATE : 01/23/2019
Key Details
Sold Price $255,000
Property Type Single Family Home
Sub Type Detached
Listing Status Sold
Purchase Type For Sale
Square Footage 2,656 sqft
Price per Sqft $96
Subdivision Shen Shores
MLS Listing ID VAWR106826
Sold Date 01/23/19
Style Split Foyer
Bedrooms 4
Full Baths 3
HOA Y/N N
Abv Grd Liv Area 1,368
Originating Board BRIGHT
Year Built 2003
Annual Tax Amount $2,084
Tax Year 2017
Lot Size 0.710 Acres
Acres 0.71
Property Description
Enjoy a great yard and community river access that s just over a block away! Buyers will also appreciate the excess parking areas (paved driveway), garden area, wrap around deck, shed, playset (can be removed if buyer prefers), and summer privacy/shade from mature trees. Inside, the new owners will appreciate the open and oversized floor plan, spacious kitchen/dining area and lower level that offers a potential master/in-law suite, a workshop perfect for a future 5th bedroom (with window), plentiful closets, a library, recreation room (with gas fireplace) and school room (either basement rooms could be a 4th bedroom).
Location
State VA
County Warren
Zoning R
Rooms
Other Rooms Living Room, Primary Bedroom, Bedroom 2, Bedroom 3, Bedroom 4, Kitchen, Other, Office
Basement Full, Heated, Improved, Partially Finished, Space For Rooms, Walkout Level, Windows, Workshop
Main Level Bedrooms 3
Interior
Interior Features Combination Kitchen/Dining, Ceiling Fan(s), Dining Area, Family Room Off Kitchen, Floor Plan - Open, Primary Bath(s), Walk-in Closet(s), Water Treat System, Window Treatments, Other
Hot Water Electric
Heating Heat Pump(s)
Cooling Heat Pump(s), Ceiling Fan(s)
Fireplaces Number 1
Fireplaces Type Gas/Propane
Equipment Built-In Microwave, Dishwasher, Icemaker, Microwave, Oven/Range - Electric, Refrigerator, Water Conditioner - Owned
Fireplace Y
Appliance Built-In Microwave, Dishwasher, Icemaker, Microwave, Oven/Range - Electric, Refrigerator, Water Conditioner - Owned
Heat Source Electric
Laundry Basement
Exterior
Exterior Feature Deck(s), Wrap Around
Waterfront N
Water Access N
Accessibility None
Porch Deck(s), Wrap Around
Road Frontage City/County, Public
Parking Type Driveway, Off Street
Garage N
Building
Lot Description Rear Yard
Story 2
Sewer Gravity Sept Fld
Water Public
Architectural Style Split Foyer
Level or Stories 2
Additional Building Above Grade, Below Grade
New Construction N
Schools
School District Warren County Public Schools
Others
Senior Community No
Tax ID 13C 1 C 8A
Ownership Fee Simple
SqFt Source Assessor
Security Features Smoke Detector
Special Listing Condition Standard
Read Less Info
Want to know what your home might be worth? Contact us for a FREE valuation!

Our team is ready to help you sell your home for the highest possible price ASAP

Bought with Dorothy M Wassenberg • Long & Foster Real Estate, Inc.

“Molly's job is to find and attract mastery-based agents to the office, protect the culture, and make sure everyone is happy! ”






