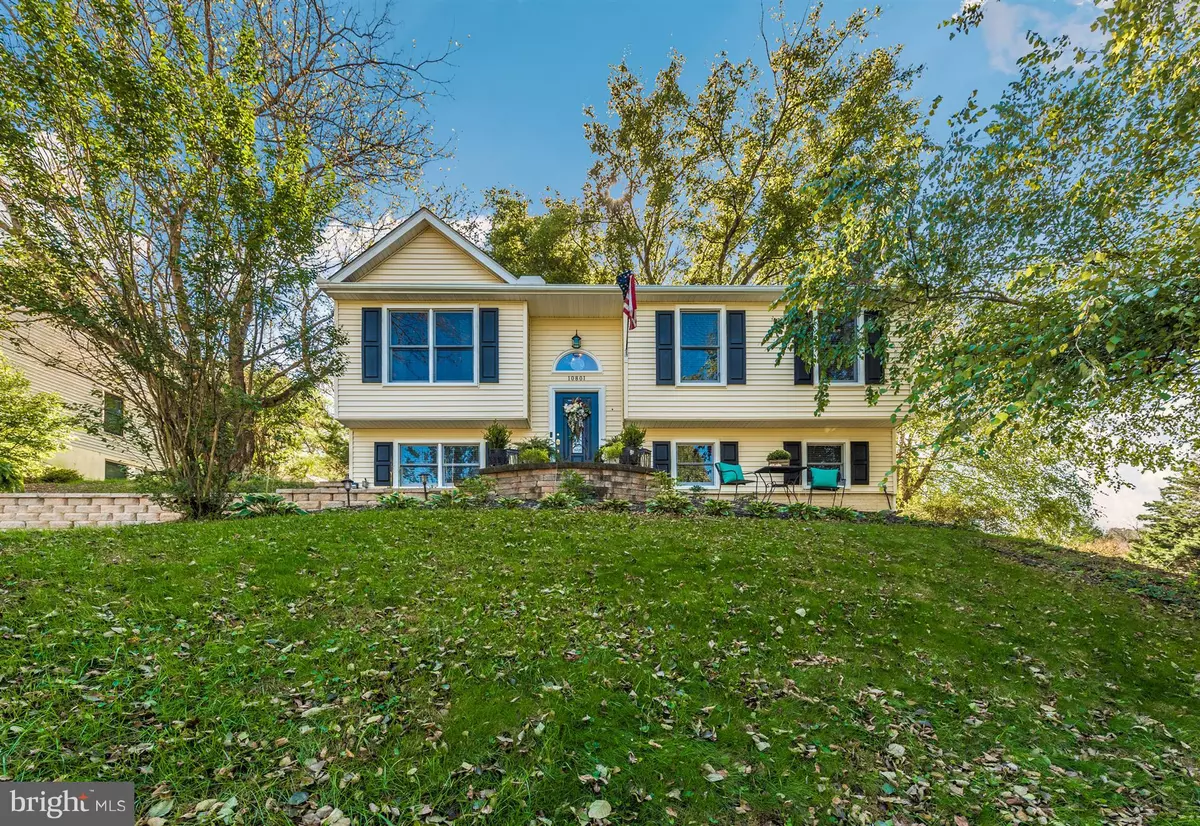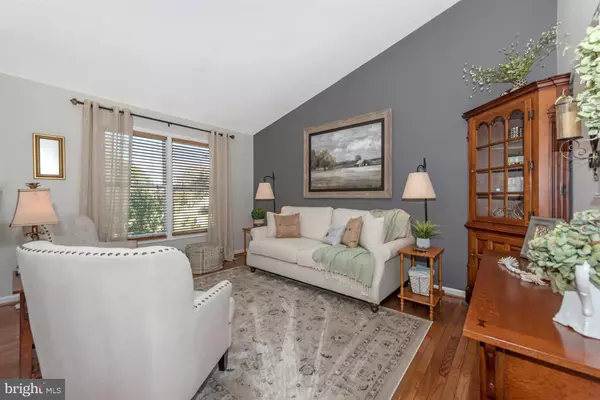$324,000
$324,000
For more information regarding the value of a property, please contact us for a free consultation.
3 Beds
2 Baths
1,711 SqFt
SOLD DATE : 01/28/2019
Key Details
Sold Price $324,000
Property Type Single Family Home
Sub Type Detached
Listing Status Sold
Purchase Type For Sale
Square Footage 1,711 sqft
Price per Sqft $189
Subdivision Pinehurst
MLS Listing ID 1009981212
Sold Date 01/28/19
Style Other
Bedrooms 3
Full Baths 2
HOA Fees $114/ann
HOA Y/N Y
Abv Grd Liv Area 1,015
Originating Board BRIGHT
Year Built 1991
Annual Tax Amount $2,672
Tax Year 2018
Lot Size 9,928 Sqft
Acres 0.25
Property Description
BACK ON THE MARKET! BUYERS CHANGED THEIR MIND BEFORE INSPECTIONS...YOUR LUCKY DAY. Immaculately maintained 3 bedroom, 2 full bathroom split foyer on a beautiful corner lot in Pinehurst. Professional hardscape in the front. This home has been meticulously cared for since being built and updated to remain in beautiful condition. Hardwood flooring throughout the main level. Kitchen has quartz counters and stainless steel appliances. French doors in the kitchen lead to the deck and backyard. Perfect for entertaining. Basement features a large family room with wood burning fireplace and a bonus room that could be turned into a 4th bedroom. Located in sought after Lake Linganore, all of the amenities of the Lake, Beaches, and pool are included. The charm and mix of elegance, creativity, and modern touch work well together to let this home speak it's true character. Come see for yourself! Home warranty included!
Location
State MD
County Frederick
Zoning .
Rooms
Other Rooms Living Room, Primary Bedroom, Bedroom 2, Kitchen, Family Room, Bathroom 2, Bathroom 3, Bonus Room, Primary Bathroom
Basement Connecting Stairway, Daylight, Full, Fully Finished, Heated, Windows
Main Level Bedrooms 3
Interior
Interior Features Attic, Breakfast Area, Carpet, Ceiling Fan(s), Chair Railings, Combination Kitchen/Dining, Floor Plan - Traditional, Kitchen - Eat-In, Kitchen - Table Space, Primary Bath(s), Recessed Lighting, Stall Shower, Upgraded Countertops, Wainscotting, Window Treatments, Wood Floors
Hot Water Electric
Heating Heat Pump(s)
Cooling Ceiling Fan(s), Heat Pump(s)
Flooring Hardwood
Fireplaces Number 1
Fireplaces Type Brick, Mantel(s)
Equipment Built-In Microwave, Dishwasher, Disposal, Dryer, Exhaust Fan, Icemaker, Oven/Range - Electric, Washer
Fireplace Y
Appliance Built-In Microwave, Dishwasher, Disposal, Dryer, Exhaust Fan, Icemaker, Oven/Range - Electric, Washer
Heat Source Electric
Laundry Lower Floor
Exterior
Exterior Feature Deck(s)
Amenities Available Basketball Courts, Beach, Jog/Walk Path, Lake, Picnic Area, Pool - Outdoor, Security, Soccer Field, Tennis Courts, Tot Lots/Playground, Water/Lake Privileges
Water Access N
Roof Type Asphalt
Accessibility None
Porch Deck(s)
Garage N
Building
Story 2
Sewer Public Sewer
Water Public
Architectural Style Other
Level or Stories 2
Additional Building Above Grade, Below Grade
New Construction N
Schools
Elementary Schools Deer Crossing
Middle Schools Oakdale
High Schools Oakdale
School District Frederick County Public Schools
Others
HOA Fee Include Management,Pool(s),Snow Removal,Trash,Common Area Maintenance,Road Maintenance
Senior Community No
Tax ID 1127517978
Ownership Fee Simple
SqFt Source Assessor
Special Listing Condition Standard
Read Less Info
Want to know what your home might be worth? Contact us for a FREE valuation!

Our team is ready to help you sell your home for the highest possible price ASAP

Bought with Donald Heasley • Keller Williams Integrity
“Molly's job is to find and attract mastery-based agents to the office, protect the culture, and make sure everyone is happy! ”






