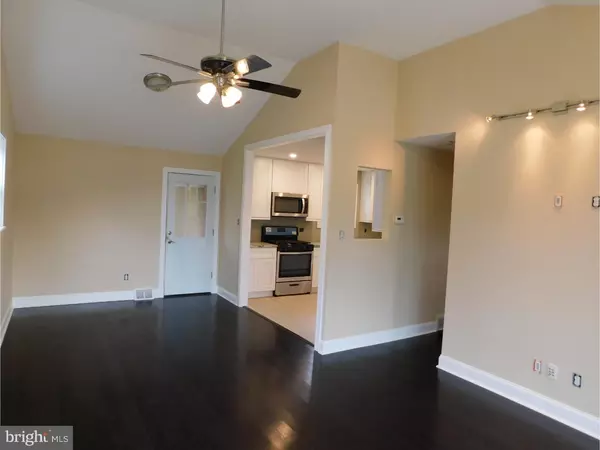$205,000
$199,500
2.8%For more information regarding the value of a property, please contact us for a free consultation.
6 Beds
2 Baths
1,390 SqFt
SOLD DATE : 01/25/2019
Key Details
Sold Price $205,000
Property Type Single Family Home
Sub Type Detached
Listing Status Sold
Purchase Type For Sale
Square Footage 1,390 sqft
Price per Sqft $147
Subdivision Ogden
MLS Listing ID PADE229322
Sold Date 01/25/19
Style Ranch/Rambler
Bedrooms 6
Full Baths 2
HOA Y/N N
Abv Grd Liv Area 1,390
Originating Board TREND
Year Built 1957
Annual Tax Amount $4,915
Tax Year 2018
Lot Dimensions 75X135
Property Description
Absolute spectacular remodeled Single home in Ogden/Boothwyn. Enter and marvel at the vast open space surrounded by large windows that flood the home with natural light. Living and Dining room feature vaulted ceilings, recessed lighting, ceiling fan, and NEW engineered flooring. Large open floor plan kitchen, completely re-imagined featuring full array of NEW stainless steel appliances, abundance of NEW stellar cabinetry, stunning custom granite counters and ceramic tile floors. Hall bath is NEW construction including tile tub surround, flooring and contemporary fixtures. Main level consists of 3 generously sized bedrooms with closet space. Step down the lower level and enjoy the expanded Living/Family space including separate storage area, laundry area, full bath and large living space. The private and inviting lower level can function as expanded living space, a master suit, in-law suite with separate private entrance, playroom or studio. Lower level has two separate walk out exits including one directly to the side driveway parking. Convenient to everything close to parks, major roadways and public transportation. Close to local, tax free shopping, Amtrak, and more.
Location
State PA
County Delaware
Area Upper Chichester Twp (10409)
Zoning RES
Rooms
Other Rooms Living Room, Dining Room, Primary Bedroom, Bedroom 2, Kitchen, Family Room, Bedroom 1, Laundry
Basement Full, Outside Entrance, Fully Finished
Main Level Bedrooms 6
Interior
Hot Water Natural Gas
Heating Gas, Forced Air
Cooling None
Flooring Fully Carpeted, Tile/Brick
Fireplace N
Window Features Energy Efficient,Replacement
Heat Source Natural Gas
Laundry Lower Floor
Exterior
Exterior Feature Patio(s)
Garage Spaces 3.0
Waterfront N
Water Access N
Roof Type Pitched
Accessibility None
Porch Patio(s)
Parking Type Driveway
Total Parking Spaces 3
Garage N
Building
Lot Description Sloping, Front Yard, Rear Yard, SideYard(s)
Story 1
Sewer Public Sewer
Water Public
Architectural Style Ranch/Rambler
Level or Stories 1
Additional Building Above Grade
Structure Type Cathedral Ceilings
New Construction N
Schools
Elementary Schools Boothwyn
Middle Schools Chichester
High Schools Chichester Senior
School District Chichester
Others
Senior Community No
Tax ID 09-00-00557-00
Ownership Fee Simple
SqFt Source Estimated
Acceptable Financing Conventional, VA, FHA 203(b)
Listing Terms Conventional, VA, FHA 203(b)
Financing Conventional,VA,FHA 203(b)
Special Listing Condition Standard
Read Less Info
Want to know what your home might be worth? Contact us for a FREE valuation!

Our team is ready to help you sell your home for the highest possible price ASAP

Bought with System Member • TREND

“Molly's job is to find and attract mastery-based agents to the office, protect the culture, and make sure everyone is happy! ”






