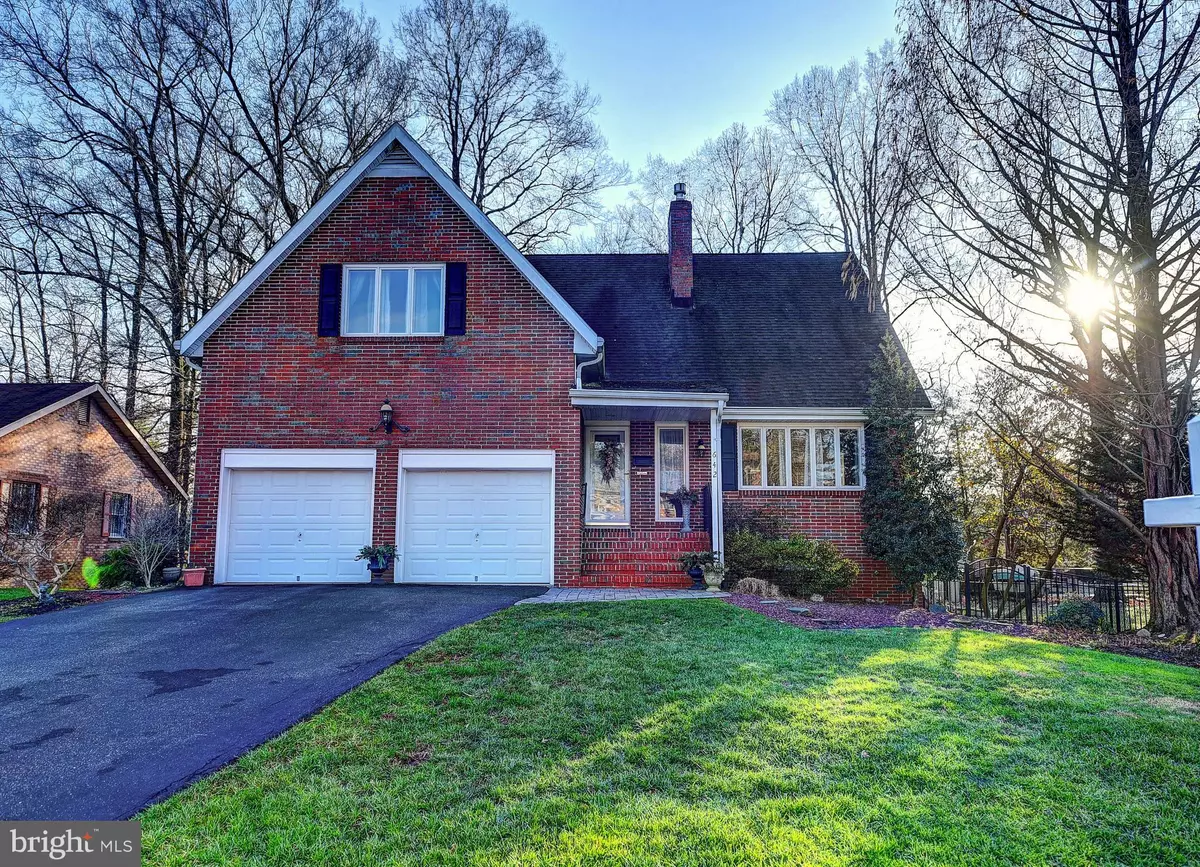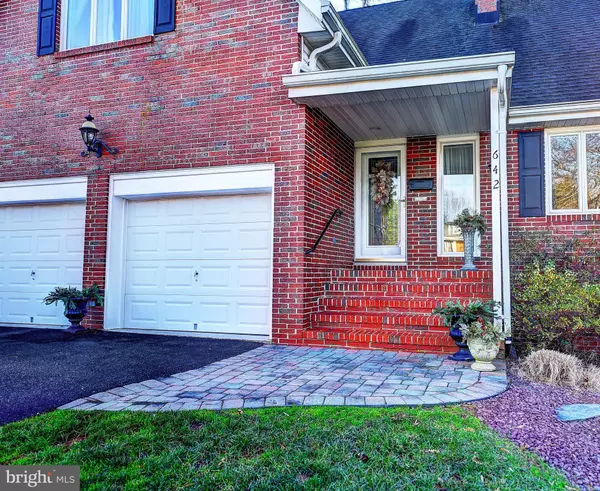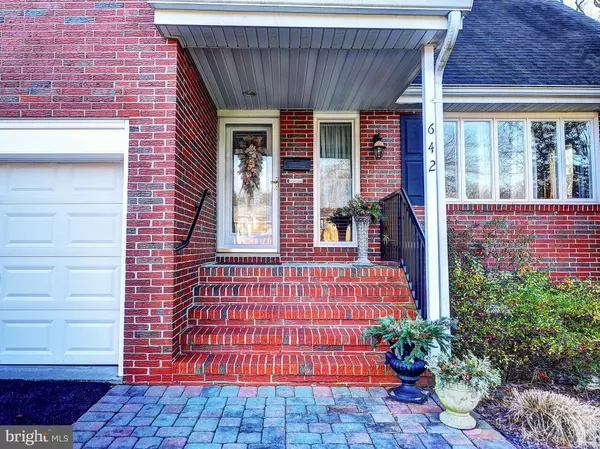$289,900
$289,900
For more information regarding the value of a property, please contact us for a free consultation.
3 Beds
4 Baths
3,259 SqFt
SOLD DATE : 01/31/2019
Key Details
Sold Price $289,900
Property Type Single Family Home
Sub Type Detached
Listing Status Sold
Purchase Type For Sale
Square Footage 3,259 sqft
Price per Sqft $88
Subdivision None Available
MLS Listing ID MDHR179536
Sold Date 01/31/19
Style Colonial
Bedrooms 3
Full Baths 2
Half Baths 2
HOA Y/N N
Abv Grd Liv Area 1,909
Originating Board BRIGHT
Year Built 1981
Annual Tax Amount $4,161
Tax Year 2018
Lot Size 9,240 Sqft
Acres 0.21
Property Description
Welcome home to 642 Westwood! This charming home is situated at the front of a cul-de-sac in the All-America City of Aberdeen. This brick single-family home greets you with a private driveway and two-car garage. Upon entering take note of how the bamboo floors on the main level shine. To the right you'll find the living room complete with plenty of natural light and a propane fireplace with remote. This connects to the family room with a view of the rear yard. Entering into the large kitchen and dining area notice the large island with granite countertop just waiting to be gathered around. A double wall oven is ready for baking and the smudge free stainless steel refrigerator awaits your food items. The dining area offers both plenty of room and plenty of natural light with a slider to the rear deck that steps down to the yard. Off of the kitchen is the laundry area and inside access to the two-car garage. Exiting the kitchen to transition upstairs take note of the convenient half bathroom. Upstairs the master bedroom comes complete with a master bath and a quiet ductless hvac system so you can achieve just the right temperature for restful sleeping. The secondary two bedrooms are served by their own bathroom. A large closet is stationed on the bedroom level for extra storage space, great for those out of season clothing items. Moving to the walkout lower level you will find a recreation room with propane woodstove. This level also features a half bathroom and a countered technology area. Walking outside enjoy the beautiful landscaping and check out the large aesthetically pleasing shed all situated within the fenced rear yard. The home features a heat pump HVAC with oil backup heat.
Location
State MD
County Harford
Zoning R2
Rooms
Basement Fully Finished, Rear Entrance, Sump Pump, Walkout Level, Partially Finished
Interior
Interior Features Attic, Carpet, Cedar Closet(s), Ceiling Fan(s), Combination Kitchen/Dining, Crown Moldings, Dining Area, Floor Plan - Traditional, Kitchen - Island, Kitchen - Table Space, Primary Bath(s), Recessed Lighting, Walk-in Closet(s), Wood Floors, Stove - Wood
Hot Water Electric
Heating Heat Pump(s)
Cooling Central A/C, Ceiling Fan(s), Other
Flooring Hardwood, Carpet, Ceramic Tile, Concrete
Fireplaces Number 1
Fireplaces Type Gas/Propane
Equipment Cooktop, Dishwasher, Disposal, Dryer, Humidifier, Microwave, Oven - Double, Refrigerator, Washer, Water Heater
Furnishings No
Fireplace Y
Appliance Cooktop, Dishwasher, Disposal, Dryer, Humidifier, Microwave, Oven - Double, Refrigerator, Washer, Water Heater
Heat Source Electric, Oil, Propane - Leased
Laundry Main Floor
Exterior
Parking Features Garage - Front Entry, Garage Door Opener, Inside Access
Garage Spaces 4.0
Fence Rear
Utilities Available Under Ground
Water Access N
Roof Type Shingle
Street Surface Black Top
Accessibility None
Road Frontage City/County
Attached Garage 2
Total Parking Spaces 4
Garage Y
Building
Lot Description Cul-de-sac, Landscaping
Story 3+
Sewer Public Sewer
Water Public
Architectural Style Colonial
Level or Stories 3+
Additional Building Above Grade, Below Grade
New Construction N
Schools
Elementary Schools Bakerfield
Middle Schools Aberdeen
High Schools Aberdeen
School District Harford County Public Schools
Others
Senior Community No
Tax ID 02-029707
Ownership Fee Simple
SqFt Source Estimated
Acceptable Financing Negotiable
Horse Property N
Listing Terms Negotiable
Financing Negotiable
Special Listing Condition Standard
Read Less Info
Want to know what your home might be worth? Contact us for a FREE valuation!

Our team is ready to help you sell your home for the highest possible price ASAP

Bought with Jody Seibert • ExecuHome Realty
“Molly's job is to find and attract mastery-based agents to the office, protect the culture, and make sure everyone is happy! ”






