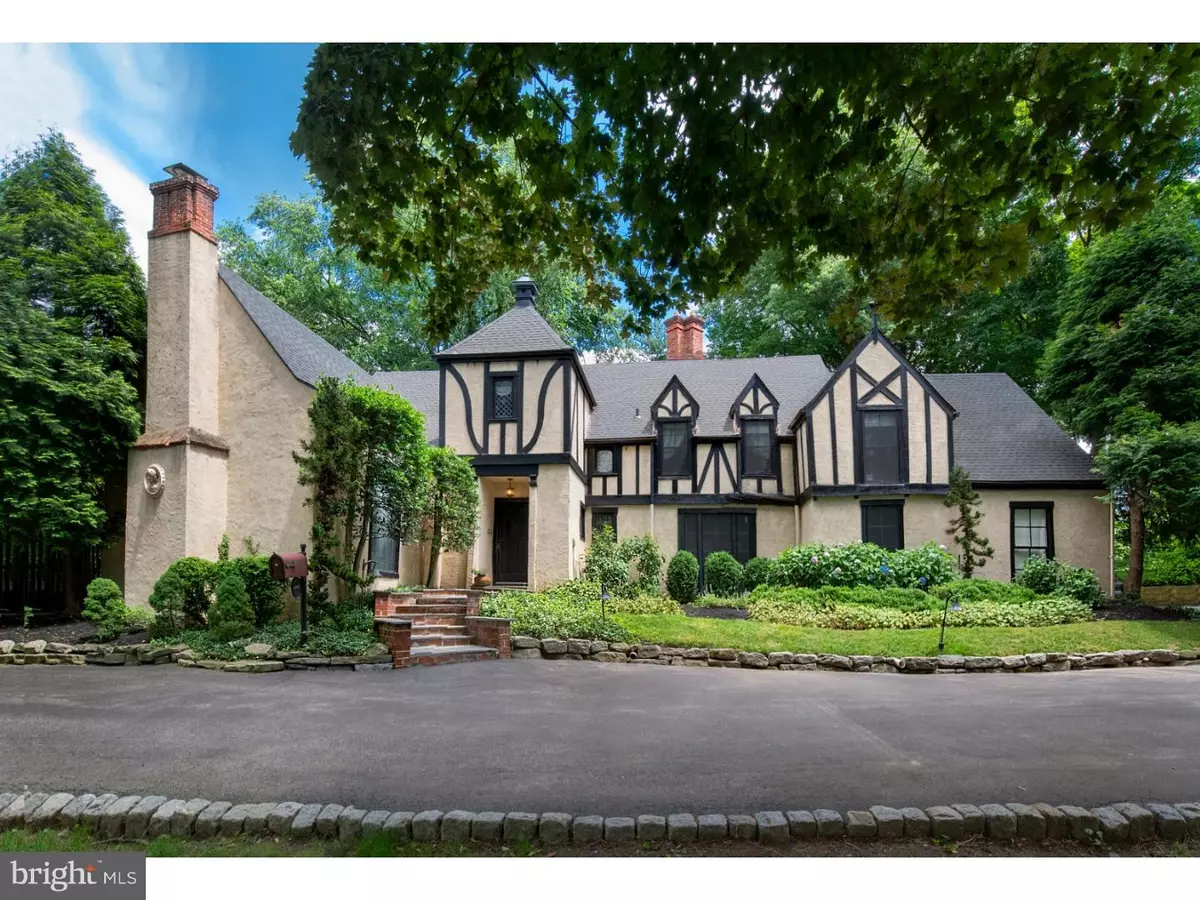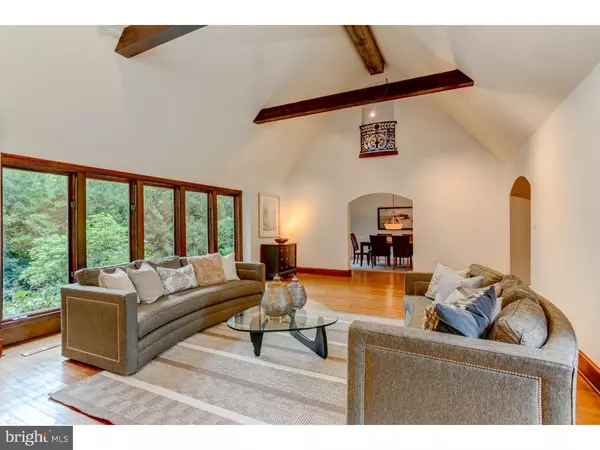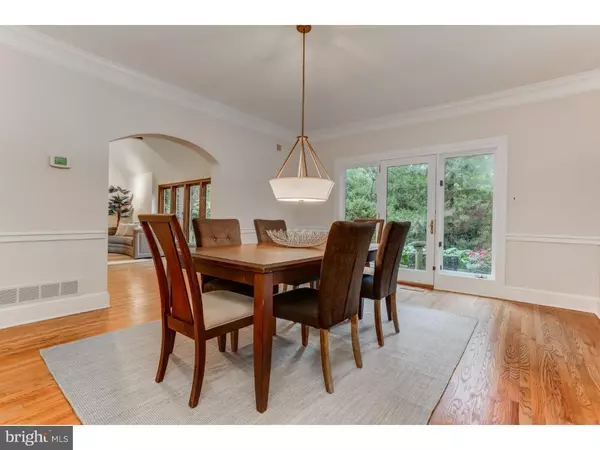$1,050,000
$1,049,000
0.1%For more information regarding the value of a property, please contact us for a free consultation.
5 Beds
4 Baths
4,175 SqFt
SOLD DATE : 01/31/2019
Key Details
Sold Price $1,050,000
Property Type Single Family Home
Sub Type Detached
Listing Status Sold
Purchase Type For Sale
Square Footage 4,175 sqft
Price per Sqft $251
Subdivision Bryn Mawr
MLS Listing ID 1007537764
Sold Date 01/31/19
Style Colonial
Bedrooms 5
Full Baths 3
Half Baths 1
HOA Y/N N
Abv Grd Liv Area 4,175
Originating Board TREND
Year Built 1974
Annual Tax Amount $19,129
Tax Year 2018
Lot Size 0.592 Acres
Acres 0.59
Lot Dimensions 209
Property Description
Stately European Colonial w/ Great Curb Appeal perfectly nestled on a Beautifully Landscaped corner lot on one of North Side Bryn Mawr's most desired Tree Lined Streets & RARE WALKABLE NEIGHBORHOODS!!! Walk to Bryn Mawr Town Center(R-5 Train, La Colombe Coffee, Restaurants, Bars, MOMS Organic Market, Banks, Pharmacy, Fine Boutiques +++). One of the most beautiful settings in Bryn Mawr, this property offers magnificent gardens, circular driveway, pool & two car garage. The 1st home designed by renowned Main Line Architect Fredrick L. Bissinger, this magnificent property seamlessly blends Classic Style & an Open Modern Floor Plan. Leaded glass windows, custom solid doors,(3)antique fireplace mantles imported from Europe; everywhere you look, this home radiates Charm & Character. Enter the Stately Foyer w/ Marble floors & a beautiful turned staircase. Off the foyer is an expansive Great Room w/Tall Vaulted Ceiling, Exposed Beams & Gas Fireplace which opens to the Dining Room - large enough to entertain a crowd & provides access to one of the home's landscaped patios. Behind the DR is a fully equipped Chefs Kitchen. This bright space features a 5-burner gas cooktop, Thermador Double Oven, Sub Zero refrigerator, new dishwasher & flows to the Breakfast Room & OPENS to the Step-Down Family room w/ Vaulted ceiling, exposed beams, custom fireplace & antiqued brick floor. The 1st floor also features a cozy Study w/Wood burning Fireplace, built-ins & Wet Bar + Office w/ access to a FULL bath & marble 1/2 bath & Full Laundry Room. The rear grounds of this home truly offer expanded living, perfect for entertaining! Off the family room is a beautiful dining area complete with a custom arbor & pristine plantings(perfect for dining alfresco). Just beyond the patio is an oasis - the fabulous & recently renovated Pool & Spa - completely surrounded by picturesque, mature trees and enviable landscaping, offering Ultimate Privacy. The second floor features a privately located Master Bedroom Suite w/ Vaulted Ceilings, a Juliet balcony & Large recently updated Spa-Like Master Bath w/ Natural Stone, Mosaic Glass Tile Accents, Generous Shower, Heated Floors & Separate Dressing Room w/ Double Sinks & Closets. Down the hall there are (3)additional generously sized bedrooms w/ great closet space & Full Hall Bath. The lower level offers playroom & storage. Brand new roof w/copper flashing was just installed. Top Rated Lower Merion Schools & WALK-ABILITY make this home a MUST SEE!!!
Location
State PA
County Montgomery
Area Lower Merion Twp (10640)
Zoning R1
Rooms
Other Rooms Living Room, Dining Room, Primary Bedroom, Bedroom 2, Bedroom 3, Kitchen, Family Room, Bedroom 1, Laundry, Other
Basement Full
Interior
Interior Features Primary Bath(s), Butlers Pantry, Ceiling Fan(s), Stain/Lead Glass, Exposed Beams, Wet/Dry Bar, Dining Area
Hot Water Electric
Cooling Central A/C
Flooring Wood, Tile/Brick, Marble
Fireplaces Type Gas/Propane
Equipment Cooktop, Oven - Wall, Oven - Double, Oven - Self Cleaning, Dishwasher, Refrigerator, Trash Compactor, Energy Efficient Appliances
Fireplace N
Appliance Cooktop, Oven - Wall, Oven - Double, Oven - Self Cleaning, Dishwasher, Refrigerator, Trash Compactor, Energy Efficient Appliances
Heat Source Electric
Laundry Main Floor
Exterior
Exterior Feature Patio(s)
Garage Inside Access
Garage Spaces 5.0
Pool In Ground
Utilities Available Cable TV
Waterfront N
Water Access N
Roof Type Pitched,Shingle
Accessibility None
Porch Patio(s)
Parking Type Driveway, Attached Garage, Other
Attached Garage 2
Total Parking Spaces 5
Garage Y
Building
Lot Description Corner, Front Yard, Rear Yard
Story 2
Foundation Concrete Perimeter
Sewer Public Sewer
Water Public
Architectural Style Colonial
Level or Stories 2
Additional Building Above Grade
Structure Type Cathedral Ceilings,9'+ Ceilings
New Construction N
Schools
Elementary Schools Gladwyne
Middle Schools Welsh Valley
High Schools Harriton Senior
School District Lower Merion
Others
Senior Community No
Tax ID 40-00-67648-001
Ownership Fee Simple
SqFt Source Estimated
Security Features Security System
Special Listing Condition Standard
Read Less Info
Want to know what your home might be worth? Contact us for a FREE valuation!

Our team is ready to help you sell your home for the highest possible price ASAP

Bought with Maxine Goldberg • BHHS Fox & Roach-Bryn Mawr

“Molly's job is to find and attract mastery-based agents to the office, protect the culture, and make sure everyone is happy! ”






