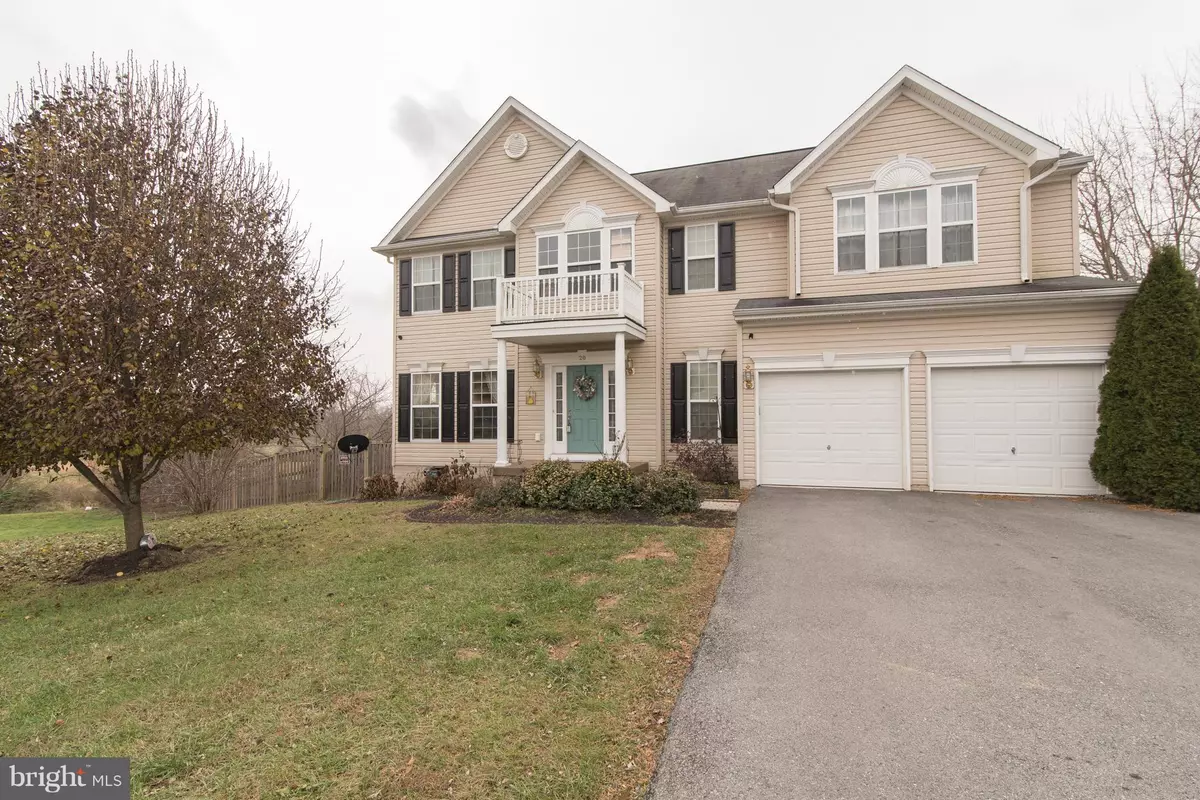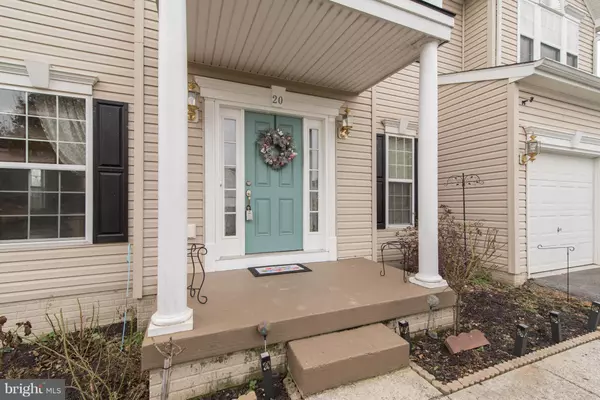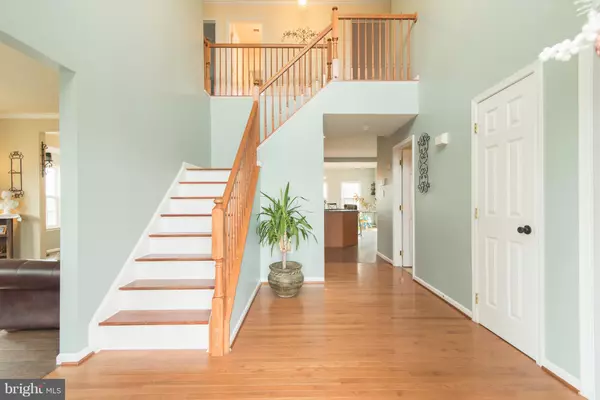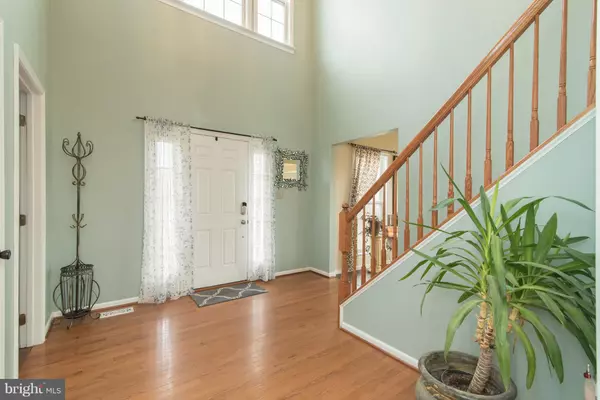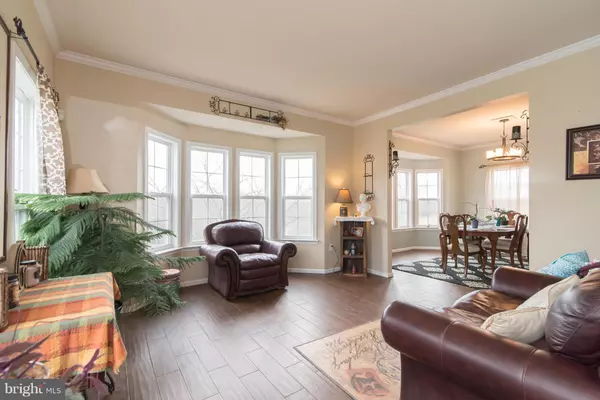$279,000
$279,000
For more information regarding the value of a property, please contact us for a free consultation.
4 Beds
4 Baths
3,445 SqFt
SOLD DATE : 02/01/2019
Key Details
Sold Price $279,000
Property Type Single Family Home
Sub Type Detached
Listing Status Sold
Purchase Type For Sale
Square Footage 3,445 sqft
Price per Sqft $80
Subdivision Bentwood Estates
MLS Listing ID WVBE115778
Sold Date 02/01/19
Style Colonial,Traditional
Bedrooms 4
Full Baths 3
Half Baths 1
HOA Fees $25/ann
HOA Y/N Y
Abv Grd Liv Area 2,845
Originating Board BRIGHT
Year Built 2006
Annual Tax Amount $2,178
Tax Year 2017
Lot Size 8,276 Sqft
Acres 0.19
Property Description
New carpet for upstairs and on stairs! Underground utilities!! Move in ready! 6 miles from P&G! Located on Cul-de-sac! Enjoy the large, hardwood floored foyer as you come into this 3300+ finished sq ft home. Main floor living spaces have wood look tile, made of ceramic, it is highly durable and can withstand heavy foot traffic and wear and tear. Wood look tile has a realistic appearance mimicking a traditional wood grain.Enter into the front sitting room with side bay windows. This leads you into a great formal dining space also with side bay windows & amazing views. Going on into a spacious kitchen with a multitude of cabinets, center island, pantry, breakfast bar, deep/large double sink and all appliances less than 7 years old as well as a 20+ bottle built in wine fridge. Adjacent to the kitchen is a large breakfast area bump out with multiple windows that overlook the large fenced back yard. The kitchen flows into the large family room that has an amazing pellet stove insert (warms the whole lower level! $125 average monthly elec. bill) that is hard wired to a thermostat!You have the option to put gas insert back in if you do not wish to keep pellet stove. Outside the sliding door you find an expansive deck with gate that leads out to a fully fenced back yard. Your views are pristine this property backs up to a farm and seasonal mountain views. Back in the home still on the main level you find entry from the 2 car attached garage into the well equipped laundry room/mudroom. As you take the stairs to the upper level you find 3 good sized, well appointed bedrooms all with good sized closet space and in good proximity to the large full bath. Then enter into the master suite area; vaulted ceilings that have 2 ceiling fans, window treatments, very large walk-in closet. The master bath has custom ceramic tiled floors, great corner soaking tub, walk-in shower and a separate water closet. Lastly you have the partially finished walk-out basement, large finished space great for game room or 2nd living space. Spacious full bath with walk-in shower. Radon mitigation system installed! Unfinished storage space and another unfinished space perhaps a media room or exercise room. Home is hard wired for Comcast security. Powder room, laundry room and upstairs bathroom all freshly painted.
Location
State WV
County Berkeley
Zoning R
Rooms
Other Rooms Dining Room, Primary Bedroom, Sitting Room, Bedroom 2, Bedroom 4, Kitchen, Family Room, Foyer, Breakfast Room, Laundry, Other, Storage Room, Utility Room, Bathroom 1, Bathroom 3, Primary Bathroom, Full Bath, Half Bath
Basement Fully Finished, Improved, Outside Entrance, Interior Access, Rear Entrance, Walkout Level
Interior
Interior Features Breakfast Area, Ceiling Fan(s), Crown Moldings, Dining Area, Family Room Off Kitchen, Floor Plan - Open, Formal/Separate Dining Room, Kitchen - Eat-In, Kitchen - Island, Primary Bath(s), Walk-in Closet(s), Window Treatments, Other
Hot Water 60+ Gallon Tank, Electric
Heating Heat Pump(s), Other
Cooling Central A/C
Flooring Carpet, Hardwood, Ceramic Tile
Fireplaces Number 1
Fireplaces Type Insert
Equipment Built-In Microwave, Dishwasher, Disposal, Dryer, Exhaust Fan, Icemaker, Microwave, Oven/Range - Electric, Refrigerator, Washer, Water Heater
Fireplace Y
Window Features Double Pane,Vinyl Clad,Screens
Appliance Built-In Microwave, Dishwasher, Disposal, Dryer, Exhaust Fan, Icemaker, Microwave, Oven/Range - Electric, Refrigerator, Washer, Water Heater
Heat Source Electric, Other
Exterior
Exterior Feature Deck(s)
Parking Features Garage - Front Entry, Garage Door Opener, Inside Access
Garage Spaces 2.0
Fence Rear, Wood, Chain Link
Utilities Available Under Ground
Water Access N
View Garden/Lawn, Mountain, Pasture, Other
Street Surface Paved
Accessibility None
Porch Deck(s)
Attached Garage 2
Total Parking Spaces 2
Garage Y
Building
Lot Description Cleared, Cul-de-sac, Front Yard, Landscaping, Level, Rear Yard, Rural, Other
Story 3+
Sewer Public Septic
Water Public
Architectural Style Colonial, Traditional
Level or Stories 3+
Additional Building Above Grade, Below Grade
Structure Type Cathedral Ceilings,Dry Wall,High
New Construction N
Schools
School District Berkeley County Schools
Others
Senior Community No
Tax ID 02075R001200000000
Ownership Fee Simple
SqFt Source Estimated
Security Features Exterior Cameras,Main Entrance Lock
Horse Property N
Special Listing Condition Standard
Read Less Info
Want to know what your home might be worth? Contact us for a FREE valuation!

Our team is ready to help you sell your home for the highest possible price ASAP

Bought with Celia Evangelina Lainez • Keller Williams Realty
“Molly's job is to find and attract mastery-based agents to the office, protect the culture, and make sure everyone is happy! ”

