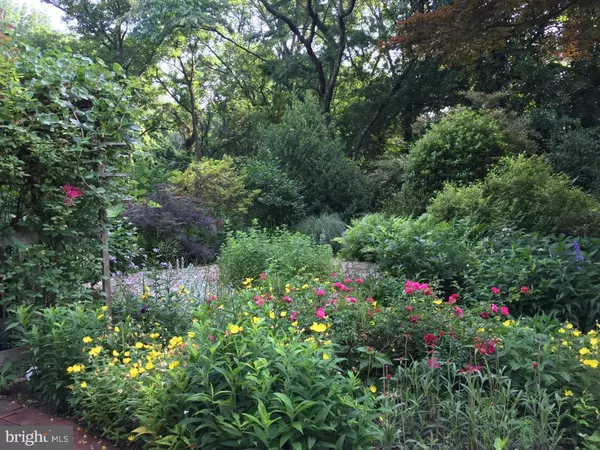$620,000
$669,000
7.3%For more information regarding the value of a property, please contact us for a free consultation.
4 Beds
3 Baths
3,152 SqFt
SOLD DATE : 02/01/2019
Key Details
Sold Price $620,000
Property Type Single Family Home
Sub Type Detached
Listing Status Sold
Purchase Type For Sale
Square Footage 3,152 sqft
Price per Sqft $196
Subdivision None Available
MLS Listing ID 1007528766
Sold Date 02/01/19
Style Traditional
Bedrooms 4
Full Baths 3
HOA Y/N N
Abv Grd Liv Area 3,152
Originating Board TREND
Year Built 1868
Annual Tax Amount $12,739
Tax Year 2018
Lot Size 1.752 Acres
Acres 1.25
Lot Dimensions 1.25 ACRES
Property Description
Price reduction!!! A rare opportunity to own an amazing property designed by High Victorian architect Frank Furness! Down a quiet tree lined lane and tucked behind a manicured hedgerow this unique property surrounded by mature trees and flowering shrubs, was once a part of the Lindenshade mansion dating to 1873. The home has later additions and significant upgrades and sits at the end of the cul-de-sac on 1.75 gorgeous acres with formal gardens, open lawns and stately trees all around and just a 5 minute walk to Wallingford train station. Walk up the meandering brick front walk into a spacious entrance foyer. The dramatic open concept staircase adds a bit of a contemporary flair to this vintage property and this feeling continues into the large kitchen with original wide plank flooring, 6 burner Viking range,large eating area and quality wooden cabinets and soap stone countertops. Exit to a screened porch for warm weather enjoyment and a small pond. Through the French doors into the den which can easily double for a dining room occupies the opposite side of the foyer with wall to ceiling bookcases and entertain royally in the gracious living room with a gorgeous wood burning fireplace. An easy exit through double doors to a large deck with a whimsical metal sculpture by a well known Houston artist. A very unique 2nd floor layout consists of 4 bedrooms, 2 of which are joined by a small study perfect for computers or a playroom. The master bedroom is enormous with a full wall of built-in closets and the new master bath with heated floor and soapstone vanity. An attic and a full basement add loads of addition storage with a large workshop area. There are many special touches throughout including a large second floor landing/loft lined with bookcases and a Jotul gas fireplace in the kitchen adding a cheerful and warm atmosphere. A very unique and artful property for buyers that enjoy a perfect combination of old world charm and modern comfort!
Location
State PA
County Delaware
Area Nether Providence Twp (10434)
Zoning RES
Rooms
Other Rooms Living Room, Dining Room, Primary Bedroom, Bedroom 2, Bedroom 3, Kitchen, Bedroom 1, Laundry, Other
Basement Unfinished
Interior
Interior Features Primary Bath(s), Butlers Pantry, Kitchen - Eat-In
Hot Water Electric
Heating Hot Water
Cooling Central A/C
Fireplaces Number 2
Equipment Built-In Range, Dishwasher
Fireplace Y
Appliance Built-In Range, Dishwasher
Heat Source Oil
Laundry Lower Floor
Exterior
Exterior Feature Deck(s), Porch(es)
Utilities Available Cable TV
Waterfront N
Water Access N
Accessibility None
Porch Deck(s), Porch(es)
Parking Type Driveway
Garage N
Building
Lot Description Level, Open
Story 2
Foundation Crawl Space
Sewer Public Sewer
Water Public
Architectural Style Traditional
Level or Stories 2
Additional Building Above Grade
Structure Type Cathedral Ceilings,High
New Construction N
Schools
School District Wallingford-Swarthmore
Others
Senior Community No
Tax ID 34-00-00977-02
Ownership Fee Simple
SqFt Source Estimated
Special Listing Condition Standard
Read Less Info
Want to know what your home might be worth? Contact us for a FREE valuation!

Our team is ready to help you sell your home for the highest possible price ASAP

Bought with Joseph John Console • BAE Realty and Investment Services

“Molly's job is to find and attract mastery-based agents to the office, protect the culture, and make sure everyone is happy! ”






