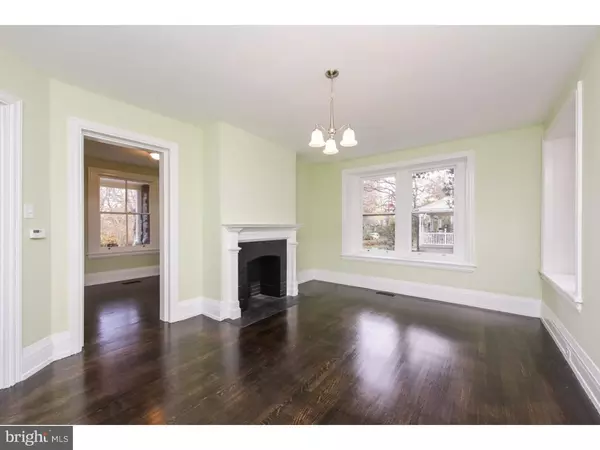$549,000
$539,000
1.9%For more information regarding the value of a property, please contact us for a free consultation.
4 Beds
3 Baths
3,000 SqFt
SOLD DATE : 02/14/2019
Key Details
Sold Price $549,000
Property Type Single Family Home
Sub Type Detached
Listing Status Sold
Purchase Type For Sale
Square Footage 3,000 sqft
Price per Sqft $183
Subdivision Mt Airy (East)
MLS Listing ID PAPH105312
Sold Date 02/14/19
Style Victorian
Bedrooms 4
Full Baths 2
Half Baths 1
HOA Y/N N
Abv Grd Liv Area 3,000
Originating Board TREND
Year Built 1883
Annual Tax Amount $7,000
Tax Year 2018
Lot Size 0.320 Acres
Acres 0.32
Lot Dimensions 84.739X164.740
Property Description
Amazing opportunity to live on one of the most sought after blocks in Mount Airy and own a piece of History! This Frank Furness Wissahickon Shist and wood siding 4br 2.5 bath Victorian home was originally designed for Fredrick Clement Gowen, a Grandson of James Gowen, the estate's developer. Published documents credit this beautifully renovated home as being built in 1885 by the Tourison Brothers, members of a Mount Airy family active in the construction industry for almost 30 years and one of their earliest construction efforts. This home reflects aspects of the Victorian Stick style and the Queen Anne Style. A large front yard and covered wrap-around porch greet you and lead you into the center hall where you can see the high ceilings, over-sized windows and oak hard wood floors throughout the 1st floor. To your right is a sunny living room with a brick wood burning fireplace, to your left, a small den and a spacious dining room, also with a brick, wood-burning fireplace. Down the hall, passing the main and back staircase leads you into the large eat-in kitchen with new stainless steel appliances, granite counter tops and gas cooking. You enter the sizable laundry area, complete with washer and dryer, plus a half bath and the back door to the large rear and side yards. The 2nd floor encompasses a wide center hallway, also with hardwood throughout, boasts 4 large bedrooms, one br with a bonus room and adjacent full bath with the original leaded/stained glass window and deep tub, one br with a brick fireplace and another br with entry into the 2nd full hall bath with large stand up shower and subway tile back splash. Close to transportation,shopping and everything Mount Airy and Chestnut Hill have to offer! You won't find another house like this, on this block, anytime soon. Don't miss out!! Taxes shown are estimated. Actual assessment and taxes are not yet determined. Please allow 48 hours response time for offers.
Location
State PA
County Philadelphia
Area 19119 (19119)
Zoning RES
Rooms
Other Rooms Living Room, Dining Room, Primary Bedroom, Bedroom 2, Bedroom 3, Kitchen, Family Room, Bedroom 1, Laundry, Other
Basement Full, Unfinished
Interior
Interior Features Kitchen - Island, Stain/Lead Glass, Kitchen - Eat-In
Hot Water Natural Gas
Heating Forced Air
Cooling Central A/C
Flooring Wood
Fireplaces Type Brick
Equipment Built-In Range, Dishwasher, Disposal
Fireplace N
Appliance Built-In Range, Dishwasher, Disposal
Heat Source Natural Gas
Laundry Main Floor
Exterior
Exterior Feature Porch(es)
Waterfront N
Water Access N
Accessibility None
Porch Porch(es)
Parking Type On Street
Garage N
Building
Lot Description Level, Front Yard, Rear Yard, SideYard(s)
Story 2
Sewer Public Sewer
Water Public
Architectural Style Victorian
Level or Stories 2
Additional Building Above Grade
Structure Type 9'+ Ceilings
New Construction N
Schools
School District The School District Of Philadelphia
Others
Senior Community No
Tax ID 09-1-1629-15
Ownership Fee Simple
SqFt Source Estimated
Acceptable Financing Conventional, VA, FHA 203(b)
Listing Terms Conventional, VA, FHA 203(b)
Financing Conventional,VA,FHA 203(b)
Special Listing Condition Standard
Read Less Info
Want to know what your home might be worth? Contact us for a FREE valuation!

Our team is ready to help you sell your home for the highest possible price ASAP

Bought with Rachel J Reilly • Elfant Wissahickon-Chestnut Hill

“Molly's job is to find and attract mastery-based agents to the office, protect the culture, and make sure everyone is happy! ”






