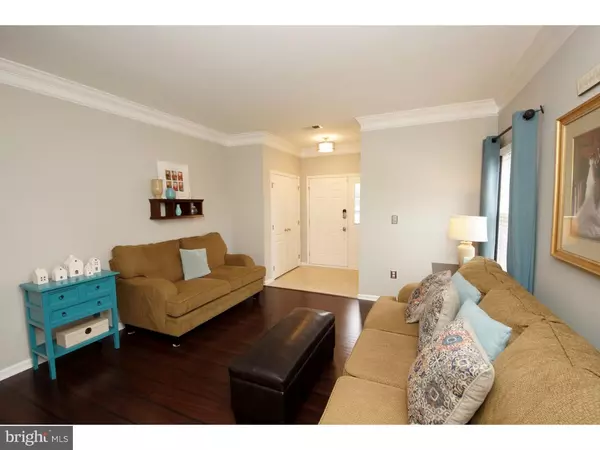$385,000
$389,900
1.3%For more information regarding the value of a property, please contact us for a free consultation.
3 Beds
3 Baths
2,136 SqFt
SOLD DATE : 02/15/2019
Key Details
Sold Price $385,000
Property Type Single Family Home
Sub Type Detached
Listing Status Sold
Purchase Type For Sale
Square Footage 2,136 sqft
Price per Sqft $180
Subdivision Stonegate
MLS Listing ID NJME121082
Sold Date 02/15/19
Style Colonial
Bedrooms 3
Full Baths 2
Half Baths 1
HOA Fees $118/qua
HOA Y/N Y
Abv Grd Liv Area 2,136
Originating Board TREND
Year Built 1997
Annual Tax Amount $11,877
Tax Year 2018
Lot Size 10,835 Sqft
Acres 0.25
Lot Dimensions 0X0
Property Description
Many upgrades await the new owners of this 4 bedroom, 2.5 bathroom home in the Stonegate Development in East Windsor. Enter into the foyer with marble floors which extend into the half bath. Beautiful, upgraded laminate plank flooring runs throughout the living room, dining room and family room. Crown molding and wainscoting provide a touch of elegance in the formal living and dining rooms. The kitchen shines with 42" white cabinets, stainless steel appliances, tile backsplash, granite counter tops and ceramic tile flooring. The kitchen is open to the 2 story family room with wood burning fireplace. The laundry room, coat closet and storage closet are located next to the entrance to the 2 car garage. On the second floor you will find the spacious Master Suite which includes an adjacent bathroom, large walk-in closet, and recessed lighting. Three more bedrooms and hall bathroom complete the second floor. Newer paint and carpet make this home move in ready. The back yard includes a paver patio for outdoor living. On a cul-de-sac, this home is centrally located within a short distance to train stations, NYC buses, major highways, restaurants and shopping. See it today before it is gone!
Location
State NJ
County Mercer
Area East Windsor Twp (21101)
Zoning R3
Rooms
Other Rooms Living Room, Dining Room, Primary Bedroom, Bedroom 2, Bedroom 3, Kitchen, Family Room, Bedroom 1, Attic
Interior
Interior Features Kitchen - Eat-In
Hot Water Natural Gas
Cooling Central A/C
Fireplaces Number 1
Fireplace Y
Heat Source Natural Gas
Laundry Main Floor
Exterior
Parking Features Built In
Garage Spaces 4.0
Amenities Available Tennis Courts
Water Access N
Accessibility None
Attached Garage 2
Total Parking Spaces 4
Garage Y
Building
Lot Description Cul-de-sac
Story 2
Sewer Public Sewer
Water Public
Architectural Style Colonial
Level or Stories 2
Additional Building Above Grade
New Construction N
Schools
Elementary Schools Perry L Drew
Middle Schools Melvin H Kreps School
High Schools Hightstown
School District East Windsor Regional Schools
Others
HOA Fee Include Common Area Maintenance
Senior Community No
Tax ID 01-00009 02-00050
Ownership Fee Simple
SqFt Source Estimated
Special Listing Condition Standard
Read Less Info
Want to know what your home might be worth? Contact us for a FREE valuation!

Our team is ready to help you sell your home for the highest possible price ASAP

Bought with Padma Subramaniam • RE/MAX of Princeton
“Molly's job is to find and attract mastery-based agents to the office, protect the culture, and make sure everyone is happy! ”






