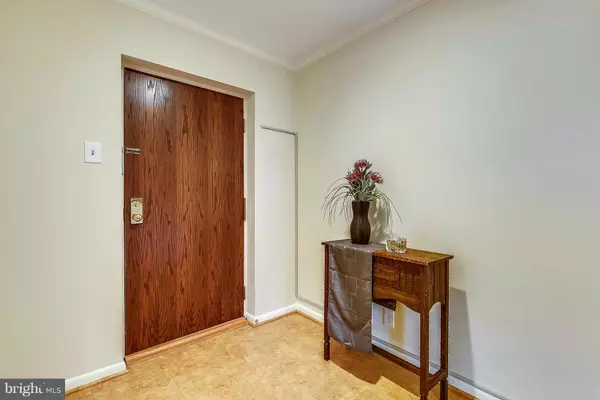$745,000
$745,000
For more information regarding the value of a property, please contact us for a free consultation.
2 Beds
3 Baths
2,170 SqFt
SOLD DATE : 02/15/2019
Key Details
Sold Price $745,000
Property Type Condo
Sub Type Condo/Co-op
Listing Status Sold
Purchase Type For Sale
Square Footage 2,170 sqft
Price per Sqft $343
Subdivision Sumner Village
MLS Listing ID MDMC388752
Sold Date 02/15/19
Style Unit/Flat
Bedrooms 2
Full Baths 2
Half Baths 1
Condo Fees $1,391/mo
HOA Y/N N
Abv Grd Liv Area 2,170
Originating Board BRIGHT
Year Built 1975
Annual Tax Amount $7,560
Tax Year 2018
Property Description
You'll be delighted with this grand scale residence with the most spectacular wooded view in Sumner Village! Corner unit with triple exposures! Enormous balcony overlooks trees. Lots of extras! 2 large Bedrooms, large Den, 2 full bathrooms PLUS powder room, separate spacious laundry room in unit. Included in the price is a 200 Sq. foot storage accessory room ( 35k), a 2nd large storage bin, and TWO car covered garage parking (worth 25k). Plenty of space to entertain family and friends. New carpet & paint! Capital Crescent Trail has direct access and steps away. Pool, Tennis, Social Activities on- site. Central Location just minutes to D.C., Va & Md. Walk to Sumner Place Shops.
Location
State MD
County Montgomery
Zoning R30
Rooms
Other Rooms Living Room, Dining Room, Kitchen, Den, Laundry
Main Level Bedrooms 2
Interior
Interior Features Dining Area, Kitchen - Eat-In, Kitchen - Table Space, Primary Bath(s), Built-Ins, Carpet, Elevator, Walk-in Closet(s)
Heating Heat Pump - Electric BackUp
Cooling Central A/C, Heat Pump(s)
Heat Source Electric
Exterior
Parking Features Garage - Front Entry, Covered Parking, Additional Storage Area, Oversized
Garage Spaces 2.0
Amenities Available Common Grounds, Community Center, Club House, Elevator, Exercise Room, Extra Storage, Gated Community, Library, Party Room, Pool - Outdoor, Sauna, Security, Swimming Pool, Tennis Courts
Water Access N
View Trees/Woods
Accessibility None
Attached Garage 2
Total Parking Spaces 2
Garage Y
Building
Story 1
Unit Features Mid-Rise 5 - 8 Floors
Sewer Public Sewer
Water Public
Architectural Style Unit/Flat
Level or Stories 1
Additional Building Above Grade, Below Grade
New Construction N
Schools
Elementary Schools Wood Acres
Middle Schools Pyle
High Schools Walt Whitman
School District Montgomery County Public Schools
Others
HOA Fee Include Custodial Services Maintenance,Ext Bldg Maint,Fiber Optics Available,Insurance,Lawn Maintenance,Management,Parking Fee,Pool(s),Recreation Facility,Reserve Funds,Road Maintenance,Sauna,Security Gate,Sewer,Snow Removal,Trash,Water
Senior Community No
Tax ID 160701690412
Ownership Condominium
Security Features Intercom,Main Entrance Lock,Security Gate,24 hour security
Special Listing Condition Standard
Read Less Info
Want to know what your home might be worth? Contact us for a FREE valuation!

Our team is ready to help you sell your home for the highest possible price ASAP

Bought with Lise Courtney M Howe • Keller Williams Capital Properties
“Molly's job is to find and attract mastery-based agents to the office, protect the culture, and make sure everyone is happy! ”






