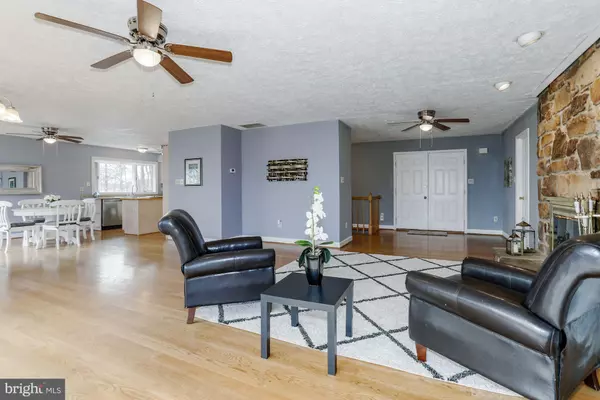$460,000
$474,900
3.1%For more information regarding the value of a property, please contact us for a free consultation.
3 Beds
3 Baths
3,032 SqFt
SOLD DATE : 02/18/2019
Key Details
Sold Price $460,000
Property Type Single Family Home
Sub Type Detached
Listing Status Sold
Purchase Type For Sale
Square Footage 3,032 sqft
Price per Sqft $151
Subdivision None Available
MLS Listing ID VALO267960
Sold Date 02/18/19
Style Ranch/Rambler
Bedrooms 3
Full Baths 2
Half Baths 1
HOA Y/N N
Abv Grd Liv Area 1,822
Originating Board BRIGHT
Year Built 1991
Annual Tax Amount $5,439
Tax Year 2019
Lot Size 5.010 Acres
Acres 5.01
Property Description
The perfect private oasis with scenic tree and vista views on 5 acres minutes to Rt7 for easy commuting. Hardwood flooring, new roof, new hvac, new stainless appliances. Open floor plan, large family room with great views a and stone fireplace..updated kitchen, wood flooring, master and sitting room on main, 2 bedrooms 1 bath and walk out lower level. Large rec room and walk out to yard. Pantry and storage. 2 car garage. Near FEMA making it an ideal location with just a few neighbors.
Location
State VA
County Loudoun
Zoning AR1
Rooms
Other Rooms Dining Room, Sitting Room, Bedroom 2, Bedroom 3, Kitchen, Family Room, Bedroom 1, Laundry, Bathroom 1, Bathroom 2, Bathroom 3
Basement Full
Main Level Bedrooms 1
Interior
Interior Features Breakfast Area, Family Room Off Kitchen, Floor Plan - Open, Kitchen - Eat-In, Kitchen - Table Space, Walk-in Closet(s), Water Treat System, Wood Floors, Wood Stove
Heating Forced Air
Cooling Central A/C
Flooring Hardwood
Fireplaces Number 3
Fireplaces Type Fireplace - Glass Doors, Wood, Stone
Equipment Built-In Microwave, Cooktop, Dishwasher, Disposal, Dryer, Microwave, Refrigerator, Stove, Stainless Steel Appliances
Fireplace Y
Window Features Bay/Bow
Appliance Built-In Microwave, Cooktop, Dishwasher, Disposal, Dryer, Microwave, Refrigerator, Stove, Stainless Steel Appliances
Heat Source Propane - Leased
Laundry Main Floor
Exterior
Parking Features Garage Door Opener, Garage - Front Entry
Garage Spaces 2.0
Water Access N
View Trees/Woods
Roof Type Asphalt
Accessibility Grab Bars Mod, Level Entry - Main, Other
Attached Garage 2
Total Parking Spaces 2
Garage Y
Building
Story 2
Sewer Gravity Sept Fld
Water None
Architectural Style Ranch/Rambler
Level or Stories 2
Additional Building Above Grade, Below Grade
New Construction N
Schools
Elementary Schools Round Hill
Middle Schools Harmony
High Schools Woodgrove
School District Loudoun County Public Schools
Others
Senior Community No
Tax ID 677475489000
Ownership Fee Simple
SqFt Source Assessor
Security Features Electric Alarm
Acceptable Financing Conventional, FHA, USDA, VA, Cash
Listing Terms Conventional, FHA, USDA, VA, Cash
Financing Conventional,FHA,USDA,VA,Cash
Special Listing Condition Standard
Read Less Info
Want to know what your home might be worth? Contact us for a FREE valuation!

Our team is ready to help you sell your home for the highest possible price ASAP

Bought with Phillip B Brown • Pearson Smith Realty, LLC
“Molly's job is to find and attract mastery-based agents to the office, protect the culture, and make sure everyone is happy! ”






