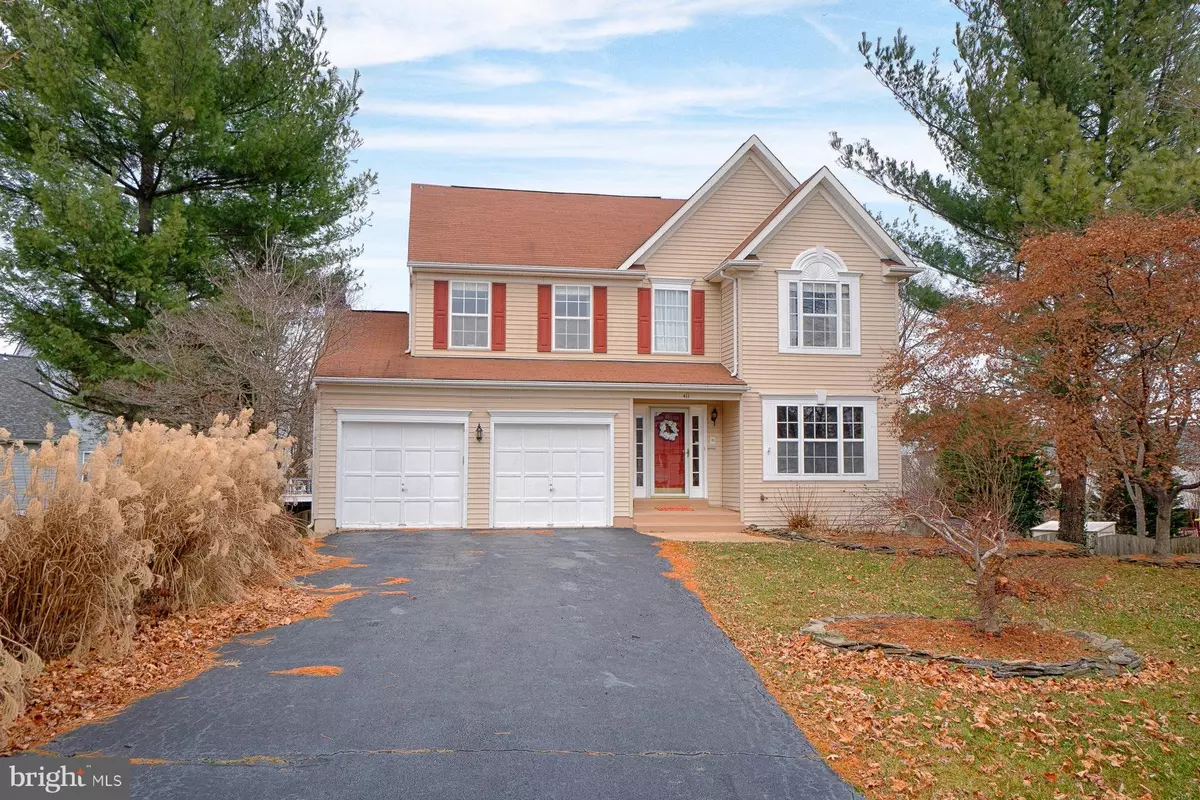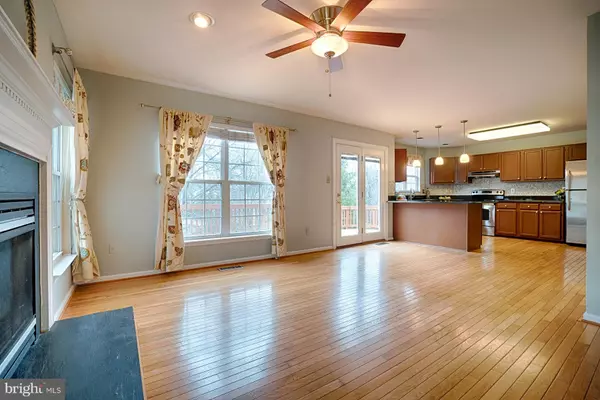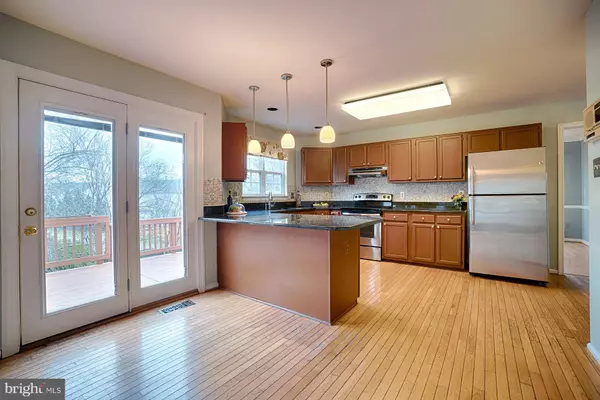$550,000
$549,900
For more information regarding the value of a property, please contact us for a free consultation.
4 Beds
4 Baths
2,827 SqFt
SOLD DATE : 02/19/2019
Key Details
Sold Price $550,000
Property Type Single Family Home
Sub Type Detached
Listing Status Sold
Purchase Type For Sale
Square Footage 2,827 sqft
Price per Sqft $194
Subdivision Manors Of Leesburg
MLS Listing ID VALO267684
Sold Date 02/19/19
Style Colonial
Bedrooms 4
Full Baths 3
Half Baths 1
HOA Y/N N
Abv Grd Liv Area 1,957
Originating Board BRIGHT
Year Built 1992
Annual Tax Amount $5,858
Tax Year 2019
Lot Size 0.260 Acres
Acres 0.26
Property Description
Charm & convenience await you at 411 Georgetown Court near the historic district of old town Leesburg! You will find this fully finished three-story home nestled at the end of a quiet cul-de-sac amidst mature trees and a large, fenced-in back yard. Yet, in only a few minutes walk, you can quickly enjoy the beauty of Ida Lee Park and fabulous dining at the restaurants of downtown Leesburg. As you enter the home, you will notice gleaming hardwood floors and updated lighting. In a few more steps, you will find an ample living room, which flows nicely into a light-filled dining room overlooking the private backyard. An open concept kitchen with granite countertops and stainless steel appliances transitions seamlessly into the family room to provide a spacious feel. Yet, the gas fireplace creates a cozy space to unwind after a long day. Glass doors, which add a great deal of natural light, are conveniently located off of the kitchen and open to a large back deck that backs to beautiful blossoming trees, which is the perfect spot for grilling, entertaining or enjoying morning coffee. Upstairs, you will find a large master bedroom with a substantial walk-in closet and an en suite bathroom with soaking tub. Two additional bedrooms and another full bathroom are located down the hallway. In the finished basement, you have privacy in a fourth bedroom and another full bathroom. Sliding doors in the lower level also provide a separate entry and lead out to the large, fully fenced-in backyard. With shopping, restaurants and parks within walking distance, this location absolutely cannot be beat! The one thing this home does not have is a homeowners association. Therefore, you are free to spruce up the curb appeal of this gem with whatever outdoor lighting or colored door your heart desires.
Location
State VA
County Loudoun
Zoning LB:R4 - LB:SINGLE FAMILY
Rooms
Basement Fully Finished
Interior
Heating Forced Air
Cooling Central A/C
Fireplaces Number 1
Fireplaces Type Gas/Propane
Fireplace Y
Heat Source Natural Gas
Exterior
Parking Features Garage - Front Entry
Garage Spaces 2.0
Water Access N
Accessibility None
Attached Garage 2
Total Parking Spaces 2
Garage Y
Building
Story 3+
Sewer Public Sewer
Water Public
Architectural Style Colonial
Level or Stories 3+
Additional Building Above Grade, Below Grade
New Construction N
Schools
School District Loudoun County Public Schools
Others
Senior Community No
Tax ID 230297329000
Ownership Fee Simple
SqFt Source Estimated
Special Listing Condition Standard
Read Less Info
Want to know what your home might be worth? Contact us for a FREE valuation!

Our team is ready to help you sell your home for the highest possible price ASAP

Bought with Mary Wisker • Long & Foster Real Estate, Inc.
“Molly's job is to find and attract mastery-based agents to the office, protect the culture, and make sure everyone is happy! ”






