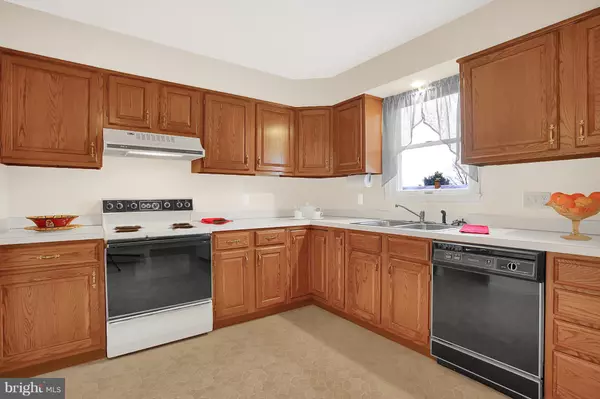$170,000
$169,900
0.1%For more information regarding the value of a property, please contact us for a free consultation.
3 Beds
2 Baths
1,232 SqFt
SOLD DATE : 02/18/2019
Key Details
Sold Price $170,000
Property Type Single Family Home
Sub Type Detached
Listing Status Sold
Purchase Type For Sale
Square Footage 1,232 sqft
Price per Sqft $137
Subdivision Kim Acres
MLS Listing ID PACB105880
Sold Date 02/18/19
Style Ranch/Rambler
Bedrooms 3
Full Baths 2
HOA Y/N N
Abv Grd Liv Area 1,232
Originating Board BRIGHT
Year Built 1986
Annual Tax Amount $3,055
Tax Year 2018
Lot Size 10,890 Sqft
Acres 0.25
Property Description
KIM ACRES DEVELOPMENT. Nice ranch on a quarter acre lot with three bedrooms, two full baths. One bath has a tub with shower, the other has a walk in shower. Nice size family room with wood fireplace, brick face to the ceiling. There are patio doors and a single door to the rear deck. Built-in bookcases on the end of the family room opposite the fireplace. Nice eat-in kitchen off foyer and 2 car garage, making it convenient to bring in groceries and other shopping. A thermostat in each room to control individual room temperature. Full-size basement affords lots of storage space. Basement is dry and shows no sign of water seepage. Located on a cul-de-sac for low traffic usage. Wall units provide air conditioning. Attic provides a convenient way to have central air installed.
Location
State PA
County Cumberland
Area Upper Allen Twp (14442)
Zoning RESIDENTIAL
Rooms
Other Rooms Primary Bedroom, Bedroom 2, Bedroom 3, Kitchen, Family Room, Laundry
Basement Drain, Full, Interior Access, Poured Concrete, Sump Pump, Unfinished
Main Level Bedrooms 3
Interior
Heating Baseboard - Electric
Cooling Wall Unit
Heat Source Electric
Exterior
Parking Features Garage - Front Entry
Garage Spaces 2.0
Water Access N
Accessibility None
Attached Garage 2
Total Parking Spaces 2
Garage Y
Building
Story 1
Sewer Public Sewer
Water Public
Architectural Style Ranch/Rambler
Level or Stories 1
Additional Building Above Grade, Below Grade
New Construction N
Schools
Middle Schools Mechanicsburg
High Schools Mechanicsburg Area
School District Mechanicsburg Area
Others
Senior Community No
Tax ID 42-29-2454-177
Ownership Fee Simple
SqFt Source Estimated
Acceptable Financing Cash, Conventional, FHA, VA
Listing Terms Cash, Conventional, FHA, VA
Financing Cash,Conventional,FHA,VA
Special Listing Condition Standard
Read Less Info
Want to know what your home might be worth? Contact us for a FREE valuation!

Our team is ready to help you sell your home for the highest possible price ASAP

Bought with Lisa Wenger • Coldwell Banker Residential Brokerage-Dillsburg

“Molly's job is to find and attract mastery-based agents to the office, protect the culture, and make sure everyone is happy! ”






