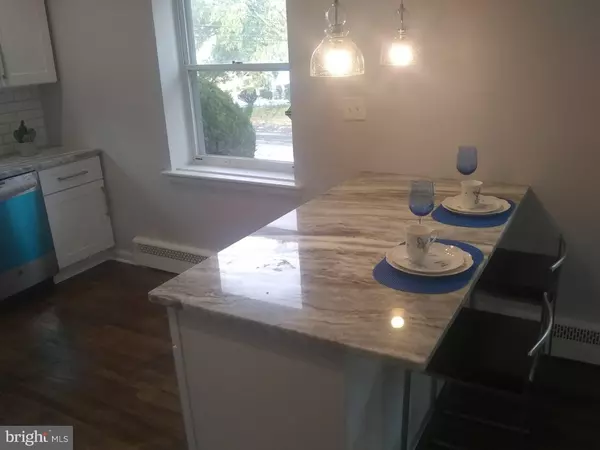$178,000
$194,900
8.7%For more information regarding the value of a property, please contact us for a free consultation.
3 Beds
2 Baths
1,333 SqFt
SOLD DATE : 02/19/2019
Key Details
Sold Price $178,000
Property Type Single Family Home
Sub Type Detached
Listing Status Sold
Purchase Type For Sale
Square Footage 1,333 sqft
Price per Sqft $133
Subdivision None Available
MLS Listing ID PADE117564
Sold Date 02/19/19
Style Ranch/Rambler
Bedrooms 3
Full Baths 2
HOA Y/N N
Abv Grd Liv Area 1,333
Originating Board TREND
Year Built 1965
Annual Tax Amount $6,339
Tax Year 2018
Lot Size 6,011 Sqft
Acres 0.14
Lot Dimensions 63X103
Property Description
Welcome to 652 Parkview Blvd this move-in ready home has all the creature comforts anyone could ask for! Hardwood floors throughout, updated kitchen, and baths, a full finished basement and so much more. The kitchen offers a shaker style cabinet, stunning grey granite counter-tops, subway tile backsplash, brand new stainless steel appliances and an under-mount sink. The owner recently added a sitting area that opens to the large living room. This open layout is bright and airy providing a lot of natural sunlight! The master bedroom is located on the first floor and offers its own private recently updated full bath. Two additional bedrooms both ample in size with an updated hall bath complete the first floor. This home also offers a full finished basement adding to the wow factor this home has to offer! Finally, the back yard is open, flat and fenced making a great space for entertaining! Close to area shopping, dining and just minutes to the train station or a short 30 minute commute to center city Philadelphia! Schedule your appointment quickly as this home will definitely not last!
Location
State PA
County Delaware
Area Yeadon Boro (10448)
Zoning R
Rooms
Other Rooms Living Room, Primary Bedroom, Bedroom 2, Kitchen, Family Room, Bedroom 1
Basement Full, Fully Finished
Main Level Bedrooms 3
Interior
Interior Features Breakfast Area
Hot Water Natural Gas
Heating Hot Water
Cooling Central A/C
Flooring Wood, Tile/Brick
Fireplaces Type Non-Functioning
Equipment Cooktop, Dishwasher
Fireplace N
Appliance Cooktop, Dishwasher
Heat Source Natural Gas
Laundry Basement
Exterior
Exterior Feature Patio(s)
Fence Other
Waterfront N
Water Access N
Roof Type Pitched,Shingle
Accessibility None
Porch Patio(s)
Parking Type None
Garage N
Building
Lot Description Level, Sloping, Open, Rear Yard, SideYard(s)
Story 1
Sewer Public Sewer
Water Public
Architectural Style Ranch/Rambler
Level or Stories 1
Additional Building Above Grade
New Construction N
Schools
High Schools Penn Wood
School District William Penn
Others
Senior Community No
Tax ID 48-00-02519-00
Ownership Fee Simple
SqFt Source Assessor
Special Listing Condition Standard
Read Less Info
Want to know what your home might be worth? Contact us for a FREE valuation!

Our team is ready to help you sell your home for the highest possible price ASAP

Bought with Hakeem A Tinubu • Tesla Realty Group, LLC

“Molly's job is to find and attract mastery-based agents to the office, protect the culture, and make sure everyone is happy! ”






