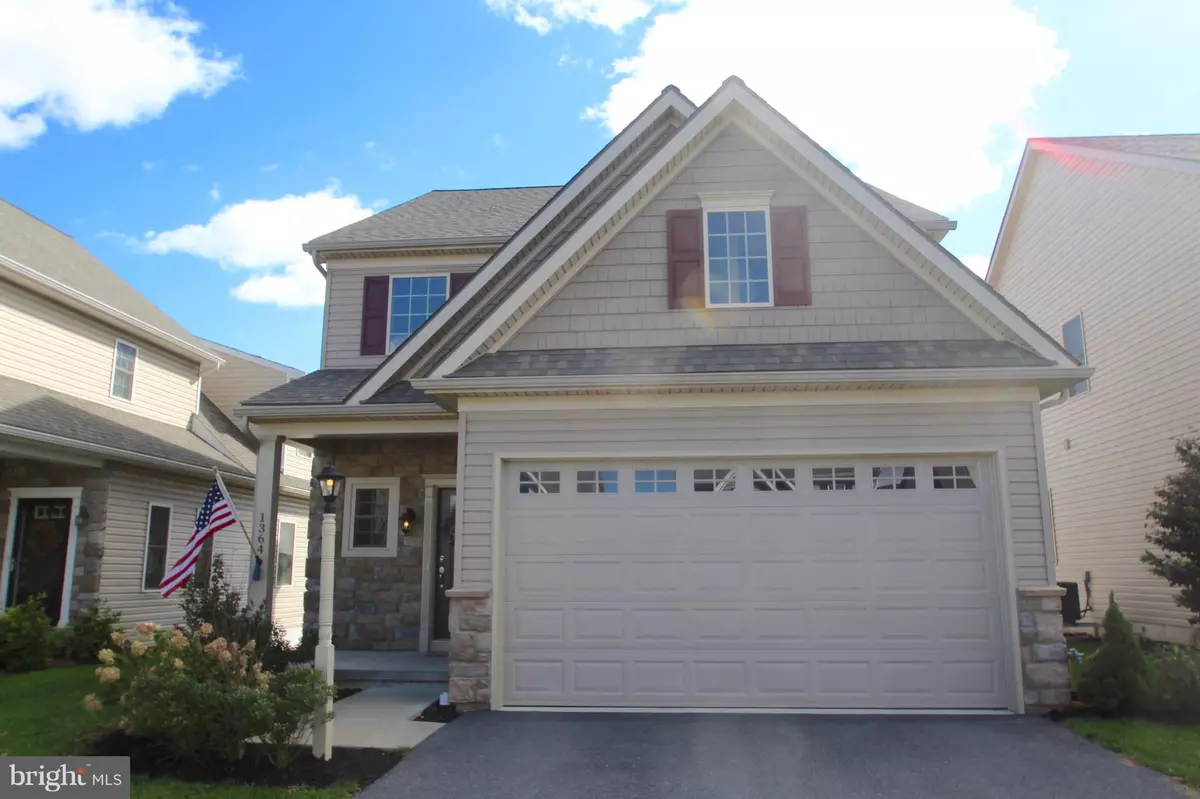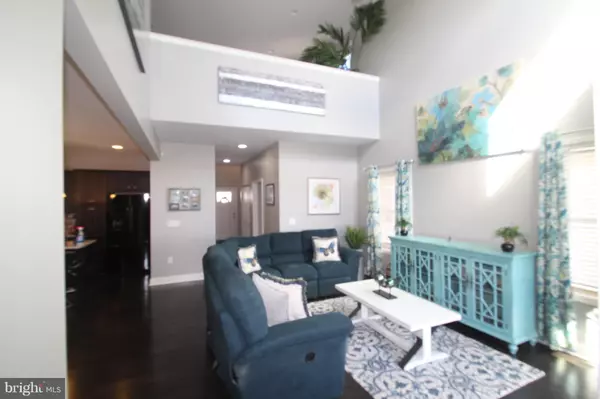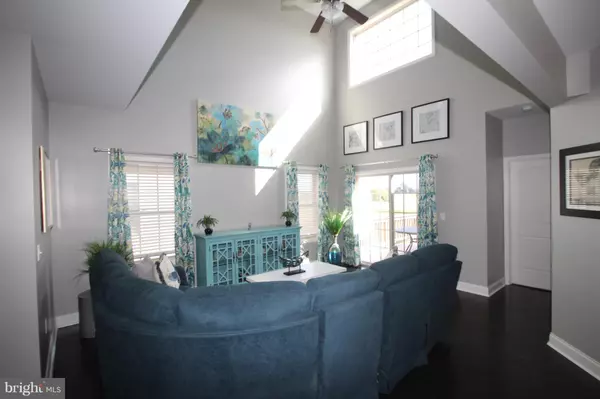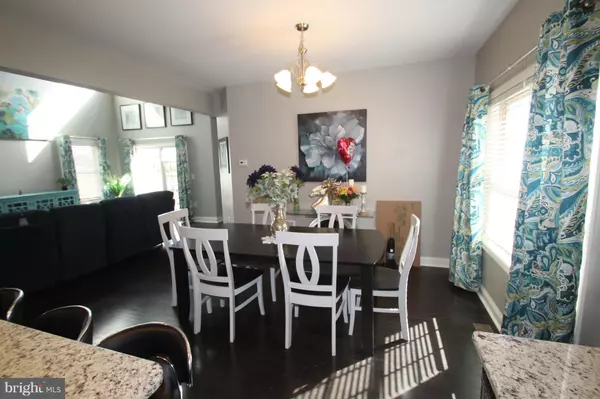$264,000
$269,500
2.0%For more information regarding the value of a property, please contact us for a free consultation.
3 Beds
3 Baths
2,188 SqFt
SOLD DATE : 02/22/2019
Key Details
Sold Price $264,000
Property Type Single Family Home
Sub Type Detached
Listing Status Sold
Purchase Type For Sale
Square Footage 2,188 sqft
Price per Sqft $120
Subdivision Elm Tree
MLS Listing ID 1009971650
Sold Date 02/22/19
Style Colonial
Bedrooms 3
Full Baths 2
Half Baths 1
HOA Fees $10/mo
HOA Y/N Y
Abv Grd Liv Area 2,188
Originating Board BRIGHT
Year Built 2015
Annual Tax Amount $4,476
Tax Year 2018
Lot Size 4,356 Sqft
Acres 0.1
Property Description
Fabulous custom home located in Elm Tree Community affords a great location with easy access to shopping and rt 283 for commuting but come inside to amazing finishes. Hardwood floors and a gourmet kitchen with granite and tile back splash, 42 cabinet s including pantry, large island with pendant lighting and overhang for bar stools...all appliances stay too. The open floor plan offers a light filled great room open to kitchen and dining room and with access to the deck. The vaulted space is open to the loft above. Generous master suite Has vaulted ceiling and a large walk in closet plus on suite bath with double sinks.Finished with main level laundry with appliances included and powder room and you never have to go upstairs...but if you do....you ll find 2 more generous bedrooms and an open loft area perfect for treadmill, office space or your use....overlooking the great room means the space is light filled and lets you be part of the activities.The daylight walk-out basement with poured concrete walls is dry and spacious + ready to finish if you need more room. The gas heat and hot water are warm and efficient, water softener included. Luxury is the theme of this beautiful ready to move in home. You ll appreciate all the upgrades even paint! And the open space to the rear means you won t feel hemmed in...... best of both worlds....amazing community yet open spaces. Come enjoy and relax.Association only $10/month for common areas.
Location
State PA
County Lancaster
Area Rapho Twp (10554)
Zoning RESIDENTIAL
Rooms
Other Rooms Dining Room, Bedroom 2, Bedroom 3, Kitchen, Bedroom 1, Great Room, Laundry, Loft, Bathroom 1, Bathroom 2, Bathroom 3
Basement Full
Main Level Bedrooms 1
Interior
Interior Features Entry Level Bedroom, Family Room Off Kitchen, Floor Plan - Open, Kitchen - Eat-In, Kitchen - Island, Primary Bath(s), Pantry, Recessed Lighting, Upgraded Countertops, Walk-in Closet(s), Wood Floors
Hot Water Natural Gas
Heating Forced Air
Cooling Central A/C
Flooring Hardwood, Carpet, Ceramic Tile
Equipment Built-In Microwave, Built-In Range, Dishwasher, Disposal, Dryer - Electric, Oven - Self Cleaning, Oven/Range - Gas, Refrigerator, Washer, Water Conditioner - Owned
Window Features Double Pane,Energy Efficient,Insulated,Screens
Appliance Built-In Microwave, Built-In Range, Dishwasher, Disposal, Dryer - Electric, Oven - Self Cleaning, Oven/Range - Gas, Refrigerator, Washer, Water Conditioner - Owned
Heat Source Natural Gas
Laundry Main Floor
Exterior
Exterior Feature Deck(s), Porch(es)
Parking Features Garage - Front Entry, Garage Door Opener
Garage Spaces 4.0
Water Access N
Roof Type Shingle
Street Surface Black Top
Accessibility None
Porch Deck(s), Porch(es)
Road Frontage Boro/Township
Attached Garage 2
Total Parking Spaces 4
Garage Y
Building
Lot Description Backs - Open Common Area, Front Yard, Rear Yard, Road Frontage
Story 2
Sewer Public Sewer
Water Public
Architectural Style Colonial
Level or Stories 2
Additional Building Above Grade, Below Grade
Structure Type Dry Wall
New Construction N
Schools
Middle Schools Manheim Central
High Schools Manheim Central
School District Manheim Central
Others
Senior Community No
Tax ID 540-43089-0-0000
Ownership Fee Simple
SqFt Source Assessor
Security Features Smoke Detector,Electric Alarm
Acceptable Financing Conventional, FHA, Cash, VA
Horse Property N
Listing Terms Conventional, FHA, Cash, VA
Financing Conventional,FHA,Cash,VA
Special Listing Condition Standard
Read Less Info
Want to know what your home might be worth? Contact us for a FREE valuation!

Our team is ready to help you sell your home for the highest possible price ASAP

Bought with Kate Storm • RE/MAX Pinnacle

“Molly's job is to find and attract mastery-based agents to the office, protect the culture, and make sure everyone is happy! ”






