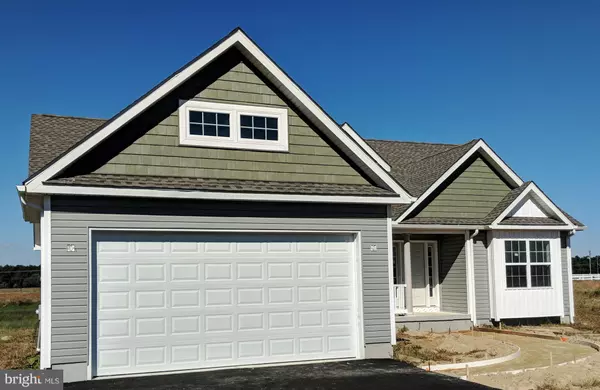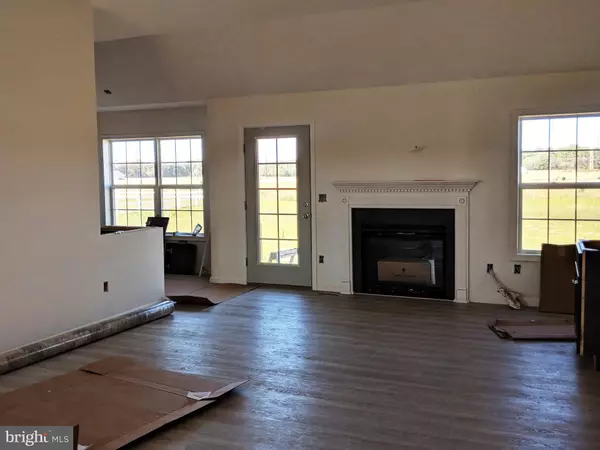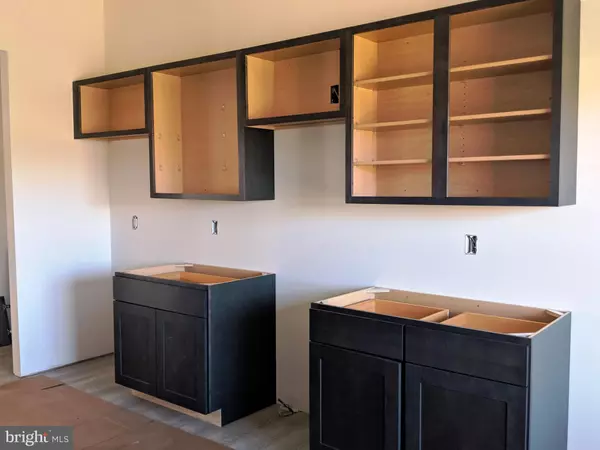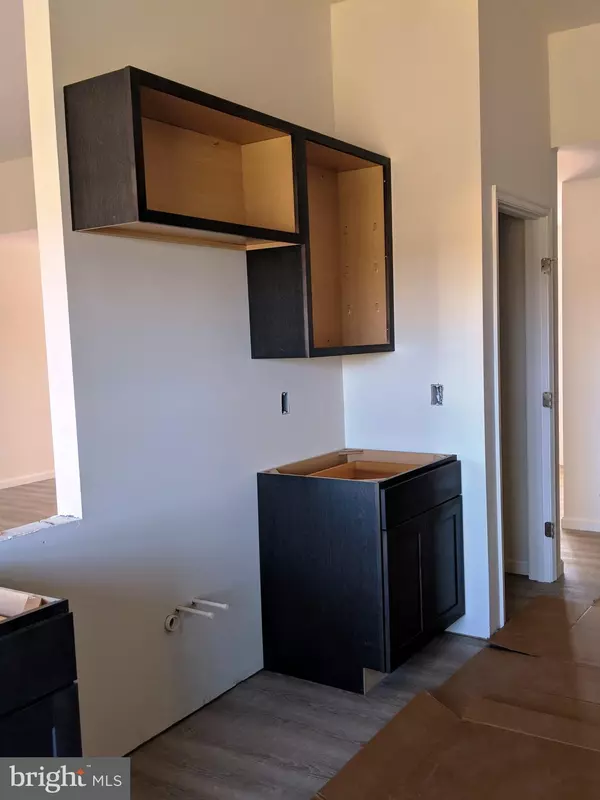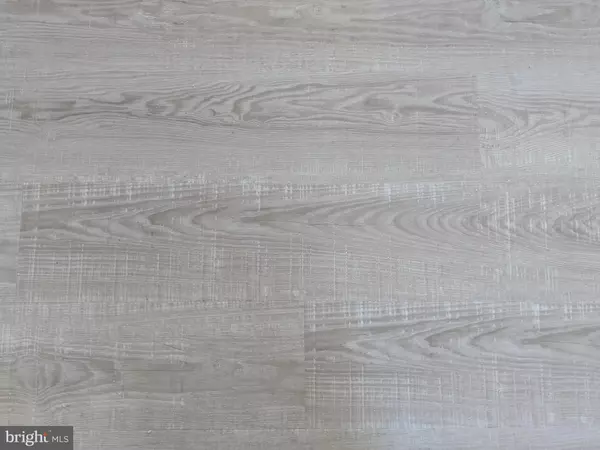$240,000
$244,900
2.0%For more information regarding the value of a property, please contact us for a free consultation.
3 Beds
2 Baths
1,592 SqFt
SOLD DATE : 02/18/2019
Key Details
Sold Price $240,000
Property Type Single Family Home
Sub Type Detached
Listing Status Sold
Purchase Type For Sale
Square Footage 1,592 sqft
Price per Sqft $150
Subdivision Village Of Jefferson Crossroad
MLS Listing ID 1001567606
Sold Date 02/18/19
Style Ranch/Rambler
Bedrooms 3
Full Baths 2
HOA Fees $12/ann
HOA Y/N Y
Abv Grd Liv Area 1,592
Originating Board SCAOR
Year Built 2018
Lot Size 0.750 Acres
Acres 0.75
Lot Dimensions 129x253
Property Description
Will be completed in 30 days!"The Wesley" in The Villages of Jefferson Crossroads- East. Close to the Delaware Bay, ocean resort areas, the Town of Milton, and the "New Bayhealth Complex (coming soon). Split floor plan design rancher has three bedrooms & two full baths. Gathering area with formal dining has hard wood flooring, propane fire place, & recessed lighting. Galley style kitchen with "Made in the USA" Wolfe cabinets with soft touch closures, granite, pantry, appliance package, breakfast nook, & wood floors. Owners suite has carpet, full private bath with double vanity, shower & walk in closet. Two nicely sized guest bedrooms. Laundry room with washer & dryer hook ups & vinyl floor. Two car attached finished garage. Conditioned crawl space. Propane heat & constant hot water. Central Air. Delaware Electric Co-Op. On site well & septic. Relaxing front porch. Landscaping package. Graded & seeded yard. Only Sussex County taxes. Great location.
Location
State DE
County Sussex
Area Cedar Creek Hundred (31004)
Zoning AR
Rooms
Other Rooms Living Room, Dining Room, Primary Bedroom, Kitchen, Laundry, Additional Bedroom
Main Level Bedrooms 3
Interior
Interior Features Attic, Pantry, Ceiling Fan(s)
Hot Water Propane
Heating Forced Air
Cooling Central A/C
Flooring Carpet, Hardwood, Vinyl
Fireplaces Number 1
Fireplaces Type Gas/Propane
Equipment Dishwasher, Icemaker, Refrigerator, Microwave, Oven - Self Cleaning, Water Heater
Furnishings No
Fireplace Y
Window Features Insulated,Screens
Appliance Dishwasher, Icemaker, Refrigerator, Microwave, Oven - Self Cleaning, Water Heater
Heat Source Propane - Owned
Exterior
Exterior Feature Porch(es)
Parking Features Garage Door Opener
Garage Spaces 2.0
Water Access N
Roof Type Architectural Shingle
Accessibility None
Porch Porch(es)
Road Frontage Public
Attached Garage 2
Total Parking Spaces 2
Garage Y
Building
Lot Description Cleared, Landscaping
Story 1
Foundation Block, Crawl Space
Sewer Gravity Sept Fld
Water Well
Architectural Style Ranch/Rambler
Level or Stories 1
Additional Building Above Grade
New Construction Y
Schools
School District Cape Henlopen
Others
Senior Community No
Tax ID 230-21.00-227.00
Ownership Fee Simple
SqFt Source Estimated
Acceptable Financing Cash, Conventional, FHA, VA
Listing Terms Cash, Conventional, FHA, VA
Financing Cash,Conventional,FHA,VA
Special Listing Condition Standard
Read Less Info
Want to know what your home might be worth? Contact us for a FREE valuation!

Our team is ready to help you sell your home for the highest possible price ASAP

Bought with JAMIE WATSON • The Watson Realty Group, LLC
“Molly's job is to find and attract mastery-based agents to the office, protect the culture, and make sure everyone is happy! ”


