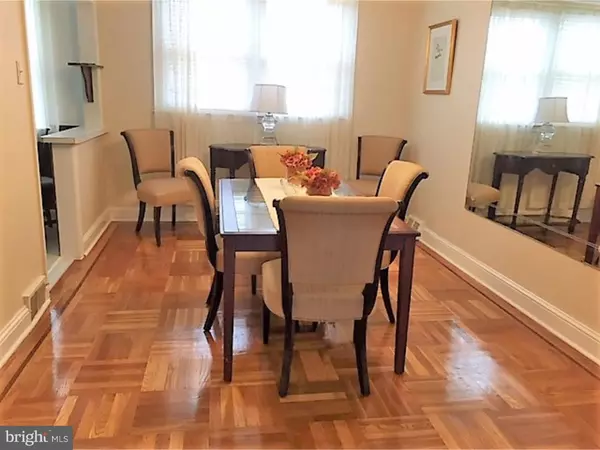$179,000
$179,000
For more information regarding the value of a property, please contact us for a free consultation.
3 Beds
3 Baths
1,266 SqFt
SOLD DATE : 02/25/2019
Key Details
Sold Price $179,000
Property Type Townhouse
Sub Type Interior Row/Townhouse
Listing Status Sold
Purchase Type For Sale
Square Footage 1,266 sqft
Price per Sqft $141
Subdivision Overbrook Park
MLS Listing ID 1002612548
Sold Date 02/25/19
Style AirLite
Bedrooms 3
Full Baths 2
Half Baths 1
HOA Y/N N
Abv Grd Liv Area 1,266
Originating Board TREND
Year Built 1949
Annual Tax Amount $2,045
Tax Year 2018
Lot Size 2,075 Sqft
Acres 0.05
Lot Dimensions 18X115
Property Description
Great New Price! MOTIVATED SELLER would like to review all REASONABLE OFFERS! Wonderfully maintained, move-in condition 18 foot wide brick Airlite home in desirable Overbrook Park. Large, bright Living Room. Sunny Dining Room shares a half wall with eat-in Kitchen which has a brand new gas stove. Upstairs is the Master Bedroom with two closets, ceiling fan and Master Bath. 2 additional bedrooms share a hall Bathroom. Both upstairs bathrooms have new skylights, new toilets, and new medicine cabinets with new lighting above. The finished portion of the basement features a paneled Family/Rec Room and powder room with new toilet and sink. The laundry, cedar closet and storage comprise the unfinished portion. The basement opens out into the one car attached garage. NEW heater and air conditioning (6/2018), NEWER windows, NEWER gas hot water heater (2/2017), NEWER roof (11/2017). Beautiful refinished parquet floors, neutral paint colors. Well manicured front lawn with large gated patio. One car parking in rear of home. Close to University City West and City Ave. An easy walk to shopping, restaurants, schools, public transportation (69th Street Terminal) and all that the City has to offer. MAKE YOUR OFFER TODAY!
Location
State PA
County Philadelphia
Area 19151 (19151)
Zoning RSA5
Rooms
Other Rooms Living Room, Dining Room, Primary Bedroom, Bedroom 2, Kitchen, Family Room, Bedroom 1
Basement Partial
Interior
Interior Features Primary Bath(s), Skylight(s), Kitchen - Eat-In
Hot Water Natural Gas
Heating Other
Cooling Central A/C
Flooring Wood, Tile/Brick
Equipment Built-In Range, Dishwasher, Disposal
Fireplace N
Appliance Built-In Range, Dishwasher, Disposal
Heat Source Natural Gas
Laundry Basement
Exterior
Exterior Feature Patio(s)
Garage Garage - Front Entry, Garage - Rear Entry
Garage Spaces 2.0
Waterfront N
Water Access N
Accessibility None
Porch Patio(s)
Parking Type On Street, Attached Garage
Attached Garage 1
Total Parking Spaces 2
Garage Y
Building
Story 2
Sewer Public Sewer
Water Public
Architectural Style AirLite
Level or Stories 2
Additional Building Above Grade
New Construction N
Schools
School District The School District Of Philadelphia
Others
Senior Community No
Tax ID 343170700
Ownership Fee Simple
SqFt Source Assessor
Special Listing Condition Standard
Read Less Info
Want to know what your home might be worth? Contact us for a FREE valuation!

Our team is ready to help you sell your home for the highest possible price ASAP

Bought with Maria Maria Quattrone Quattrone • RE/MAX @ HOME

“Molly's job is to find and attract mastery-based agents to the office, protect the culture, and make sure everyone is happy! ”






