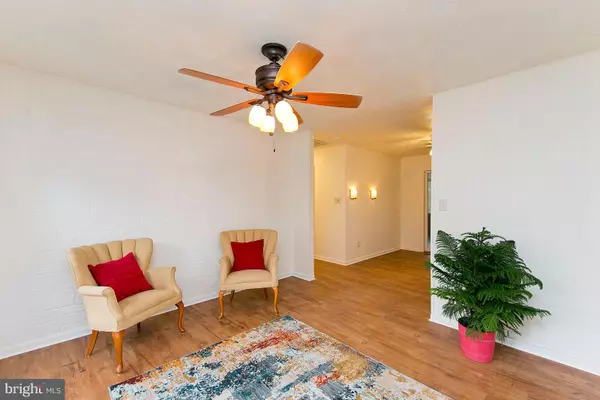$176,000
$169,900
3.6%For more information regarding the value of a property, please contact us for a free consultation.
2 Beds
1 Bath
816 SqFt
SOLD DATE : 01/22/2019
Key Details
Sold Price $176,000
Property Type Single Family Home
Sub Type Detached
Listing Status Sold
Purchase Type For Sale
Square Footage 816 sqft
Price per Sqft $215
Subdivision None Available
MLS Listing ID VAWR108836
Sold Date 01/22/19
Style Cottage
Bedrooms 2
Full Baths 1
HOA Y/N N
Abv Grd Liv Area 816
Originating Board BRIGHT
Year Built 1975
Annual Tax Amount $734
Tax Year 2017
Lot Size 1.400 Acres
Acres 1.4
Property Description
Adorable stone cottage on 1.4 acres tucked in off main street providing plenty of privacy. Imagine enjoying your morning coffee while watching nature and the outdoors from your large screened in porch. Or imagine yourself gazing out the huge bay window in the living room watching the snow fall or the sunset. The bathroom has been updated with a tile floor, new toilet and tile around bathtub/shower combination. The shed has electric and can function as a garden shed but could also be an artist studio or an office. The one car garage is oversized and has some built in cabinests and shelves. The utility room has plenty of space for additional pantry items and provides a great functional location for the washer and dryer. The well equipped kitchen has plenty of cabinets and counter space. Move in ready but provides an oppotunity for you to put your touch on this beauty and make it your own. Check out the photos and schedule to see it today.
Location
State VA
County Warren
Zoning A
Rooms
Main Level Bedrooms 2
Interior
Interior Features Cedar Closet(s), Combination Kitchen/Dining, Entry Level Bedroom, Family Room Off Kitchen, Floor Plan - Traditional, Walk-in Closet(s)
Cooling Central A/C
Equipment Built-In Microwave, Dryer, Dual Flush Toilets, Oven/Range - Electric, Washer, Water Heater
Fireplace N
Window Features Bay/Bow
Appliance Built-In Microwave, Dryer, Dual Flush Toilets, Oven/Range - Electric, Washer, Water Heater
Heat Source Electric
Laundry Main Floor
Exterior
Exterior Feature Screened, Porch(es)
Garage Garage - Front Entry
Garage Spaces 1.0
Waterfront N
Water Access N
View Trees/Woods
Accessibility Level Entry - Main
Porch Screened, Porch(es)
Parking Type Attached Garage
Attached Garage 1
Total Parking Spaces 1
Garage Y
Building
Lot Description Backs to Trees, Private
Story 1
Foundation Crawl Space
Sewer Septic Exists
Water Well
Architectural Style Cottage
Level or Stories 1
Additional Building Above Grade, Below Grade
New Construction N
Schools
School District Warren County Public Schools
Others
Senior Community No
Tax ID 19 11
Ownership Fee Simple
SqFt Source Estimated
Horse Property N
Special Listing Condition Standard
Read Less Info
Want to know what your home might be worth? Contact us for a FREE valuation!

Our team is ready to help you sell your home for the highest possible price ASAP

Bought with Martha Tillemans Buracker • Weichert Realtors - Blue Ribbon

“Molly's job is to find and attract mastery-based agents to the office, protect the culture, and make sure everyone is happy! ”






