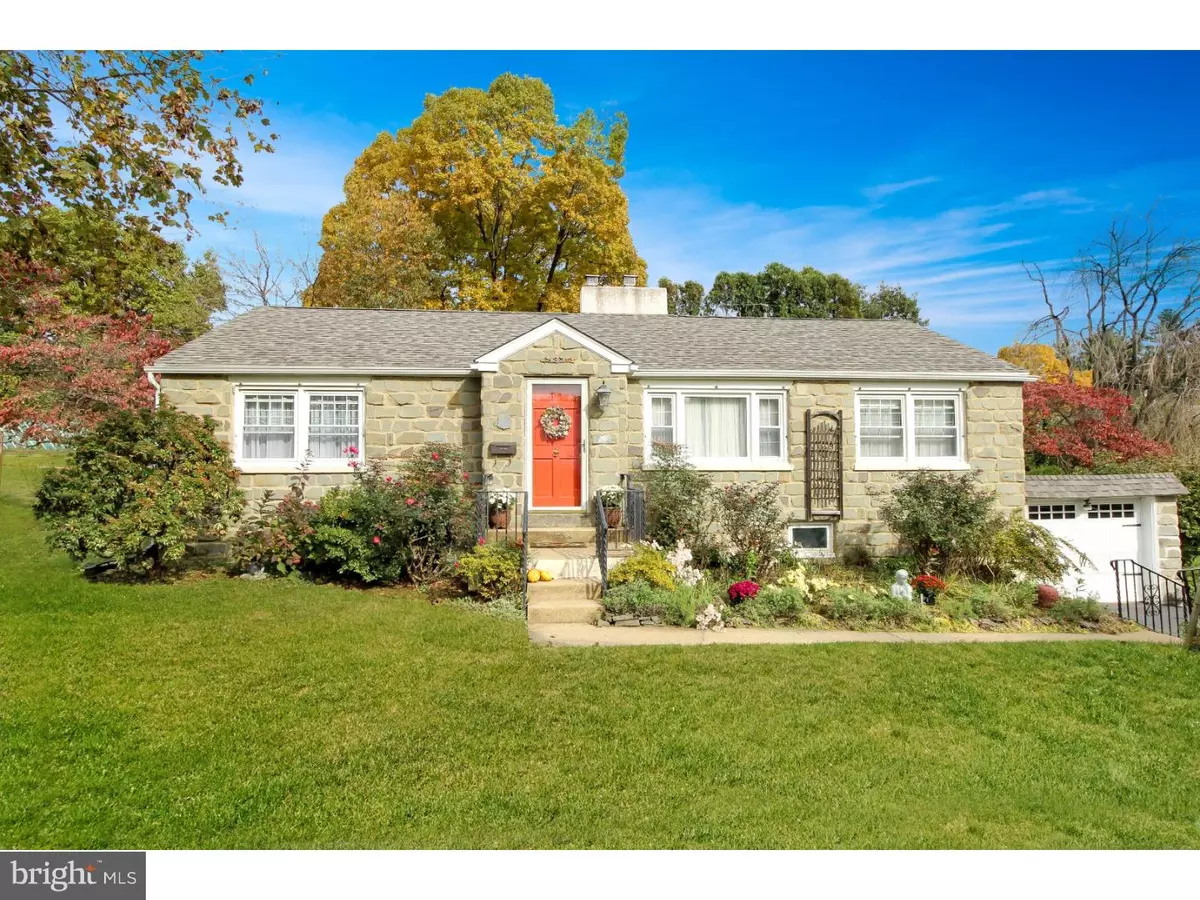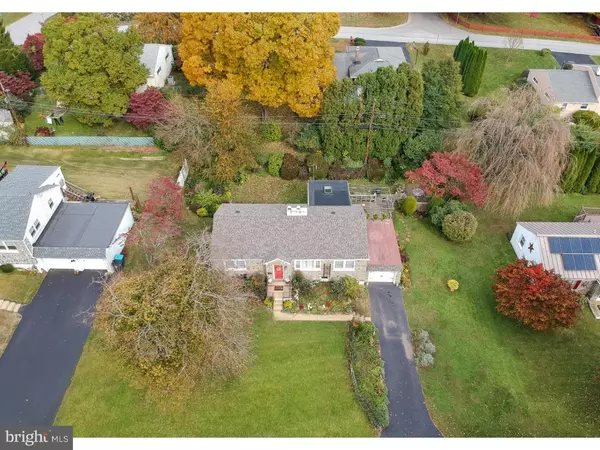$313,000
$319,900
2.2%For more information regarding the value of a property, please contact us for a free consultation.
3 Beds
1 Bath
1,346 SqFt
SOLD DATE : 01/31/2019
Key Details
Sold Price $313,000
Property Type Single Family Home
Sub Type Detached
Listing Status Sold
Purchase Type For Sale
Square Footage 1,346 sqft
Price per Sqft $232
Subdivision Clyde Park
MLS Listing ID PACT101706
Sold Date 01/31/19
Style Ranch/Rambler
Bedrooms 3
Full Baths 1
HOA Y/N N
Abv Grd Liv Area 1,346
Originating Board TREND
Year Built 1950
Annual Tax Amount $3,259
Tax Year 2018
Lot Size 10,000 Sqft
Acres 0.23
Lot Dimensions 100' X 100'
Property Description
West Chester living at its best! Enjoy one-floor living in this gorgeous rancher. From the driveway to the front walkway, visitors will be welcomed into the home by a beautiful English garden. Enter into the stunning living room with gas fireplace and refinished floors throughout. The living room connects seamlessly with the dining room area. The clean and tidy kitchen provides all of the essentials, with great countertop space and an eat-in area. Beyond the kitchen is a bonus family room not typically found in other nearby homes. With built-in cabinetry and wall-to-wall carpeting, this area is perfect for an entertainment room or play room. The three bedrooms have many added closet features for extra storage. The bathroom has been completely renovated and includes a walk-in shower with glass enclosure, new vanity with granite countertops, and built-in cabinetry with crown molding. The outside areas are both private and inviting. There is an upper deck with a new sun canopy, perfect for finding shade on summer days. The lower tier deck offers additional space for guests to enjoy. Mature plants and trees create an oasis of enjoyable yard area all around the home. Low-maintenance stone exterior provides a classic Chester County look, and the attached 1-car garage and unfinished basement allow for ample storage. With an updated roof and years of meticulous maintenance, there is nothing left to do but move in! West Chester residents enjoy incredibly low taxes and convenient access to many businesses, stores, restaurants, and shops.
Location
State PA
County Chester
Area West Goshen Twp (10352)
Zoning R3
Rooms
Other Rooms Living Room, Dining Room, Primary Bedroom, Bedroom 2, Kitchen, Family Room, Bedroom 1, Attic
Basement Full, Unfinished
Main Level Bedrooms 3
Interior
Interior Features Skylight(s), Kitchen - Eat-In
Hot Water Electric
Heating Forced Air
Cooling Central A/C
Flooring Wood
Fireplaces Number 1
Fireplaces Type Stone, Gas/Propane
Fireplace Y
Heat Source Oil
Laundry Basement
Exterior
Exterior Feature Deck(s)
Parking Features Built In
Garage Spaces 2.0
Water Access N
Roof Type Shingle
Accessibility None
Porch Deck(s)
Attached Garage 1
Total Parking Spaces 2
Garage Y
Building
Lot Description Level, Front Yard, Rear Yard, SideYard(s)
Story 1
Foundation Concrete Perimeter, Brick/Mortar
Sewer Public Sewer
Water Public
Architectural Style Ranch/Rambler
Level or Stories 1
Additional Building Above Grade
New Construction N
Schools
School District West Chester Area
Others
Senior Community No
Tax ID 52-03R-0020
Ownership Fee Simple
SqFt Source Assessor
Acceptable Financing Conventional, VA, FHA 203(b)
Listing Terms Conventional, VA, FHA 203(b)
Financing Conventional,VA,FHA 203(b)
Special Listing Condition Standard
Read Less Info
Want to know what your home might be worth? Contact us for a FREE valuation!

Our team is ready to help you sell your home for the highest possible price ASAP

Bought with Douglas J Pavone • The Davidson Group

“Molly's job is to find and attract mastery-based agents to the office, protect the culture, and make sure everyone is happy! ”






