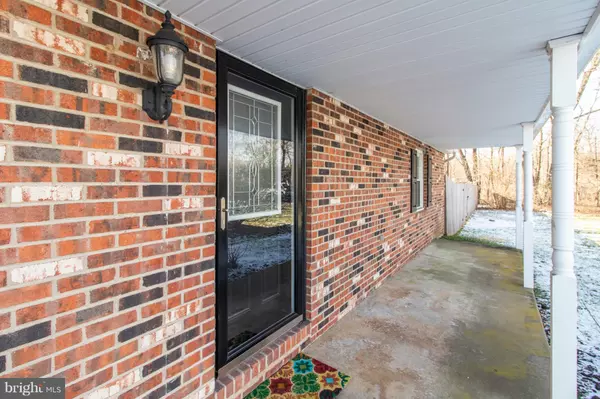$354,900
$354,900
For more information regarding the value of a property, please contact us for a free consultation.
4 Beds
3 Baths
2,068 SqFt
SOLD DATE : 02/27/2019
Key Details
Sold Price $354,900
Property Type Single Family Home
Sub Type Detached
Listing Status Sold
Purchase Type For Sale
Square Footage 2,068 sqft
Price per Sqft $171
Subdivision Burgundy Hills
MLS Listing ID PABU308476
Sold Date 02/27/19
Style Colonial,Traditional
Bedrooms 4
Full Baths 2
Half Baths 1
HOA Y/N N
Abv Grd Liv Area 2,068
Originating Board BRIGHT
Year Built 1973
Annual Tax Amount $5,681
Tax Year 2018
Lot Size 0.448 Acres
Acres 0.45
Property Description
Tucked away at the end of a cul-de-sac street is this beautiful 4BR 2.5BA split level home with updates and upgrades from top to bottom, inside and out! The porch front entrance leads into the foyer of this home, and on the lower level you ll find the family room with a sliding door to a patio and fenced in back yard. Also on the lower level is a large 4th bedroom which could be used as a home office or sitting room, and the powder room. At the center of this home is the main living space which has been extensively renovated: the kitchen and dining areas have been integrated and a HUGE kitchen with granite countertops, peninsula workspace, cherry cabinets and stainless appliances this is sure to be the gathering place for your family and guests! A large living room on this level provides additional entertaining space. Upstairs you ll find three bedrooms, a remodeled hall and master bath, and a walk up attic with potential for future finishing into a 5th bedroom. High efficiency heating and A/C, fresh and neutral paint, hardwood floors and replacement windows throughout. There is a partial unfinished basement with a Bilco door exit plenty of storage as well as the laundry area are down here. If turn key and modernized is on your wish list, then 110 Lynch Drive is what you ve been looking for!
Location
State PA
County Bucks
Area Upper Southampton Twp (10148)
Zoning R3
Rooms
Other Rooms Living Room, Primary Bedroom, Bedroom 3, Kitchen, Family Room, Bedroom 1, Bathroom 2
Basement Full
Interior
Interior Features Attic, Carpet, Ceiling Fan(s), Combination Kitchen/Dining, Floor Plan - Open, Kitchen - Eat-In, Primary Bath(s), Recessed Lighting, Wood Floors
Heating Forced Air
Cooling Central A/C
Flooring Carpet, Ceramic Tile, Hardwood
Fireplaces Number 1
Equipment Built-In Microwave, Dishwasher, Disposal, Stainless Steel Appliances
Fireplace N
Window Features Energy Efficient,Replacement
Appliance Built-In Microwave, Dishwasher, Disposal, Stainless Steel Appliances
Heat Source Electric
Exterior
Exterior Feature Porch(es), Patio(s)
Fence Wood
Waterfront N
Water Access N
Roof Type Pitched
Accessibility None
Porch Porch(es), Patio(s)
Parking Type Driveway, On Street
Garage N
Building
Story 2.5
Sewer Public Sewer
Water Public
Architectural Style Colonial, Traditional
Level or Stories 2.5
Additional Building Above Grade, Below Grade
New Construction N
Schools
Elementary Schools Davis
Middle Schools Klinger
High Schools Tennent
School District Centennial
Others
Senior Community No
Tax ID 48-003-117
Ownership Fee Simple
SqFt Source Assessor
Security Features Security System
Acceptable Financing FHA, Conventional, VA
Listing Terms FHA, Conventional, VA
Financing FHA,Conventional,VA
Special Listing Condition Standard
Read Less Info
Want to know what your home might be worth? Contact us for a FREE valuation!

Our team is ready to help you sell your home for the highest possible price ASAP

Bought with Thomas A Greer • Coldwell Banker Realty

“Molly's job is to find and attract mastery-based agents to the office, protect the culture, and make sure everyone is happy! ”






