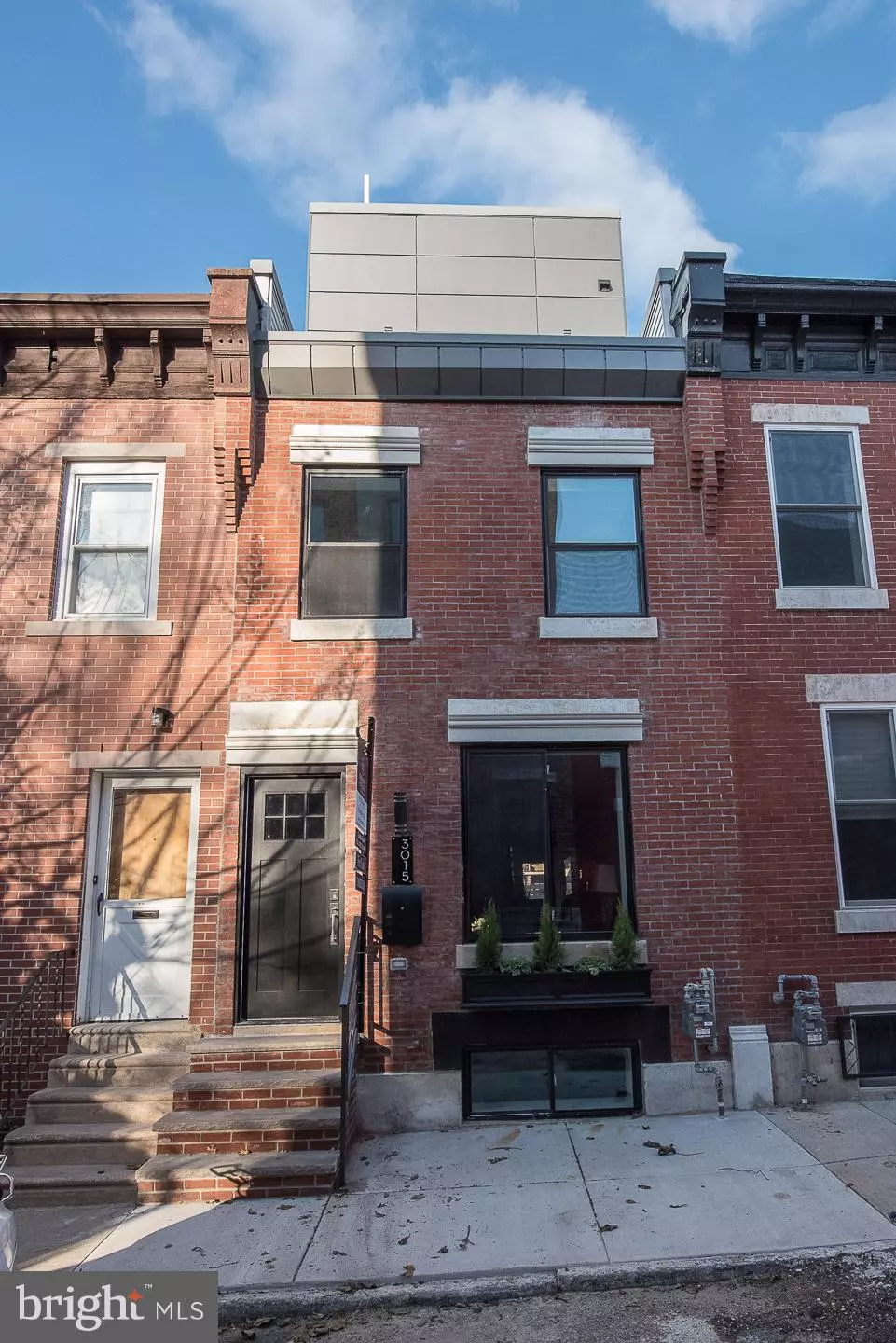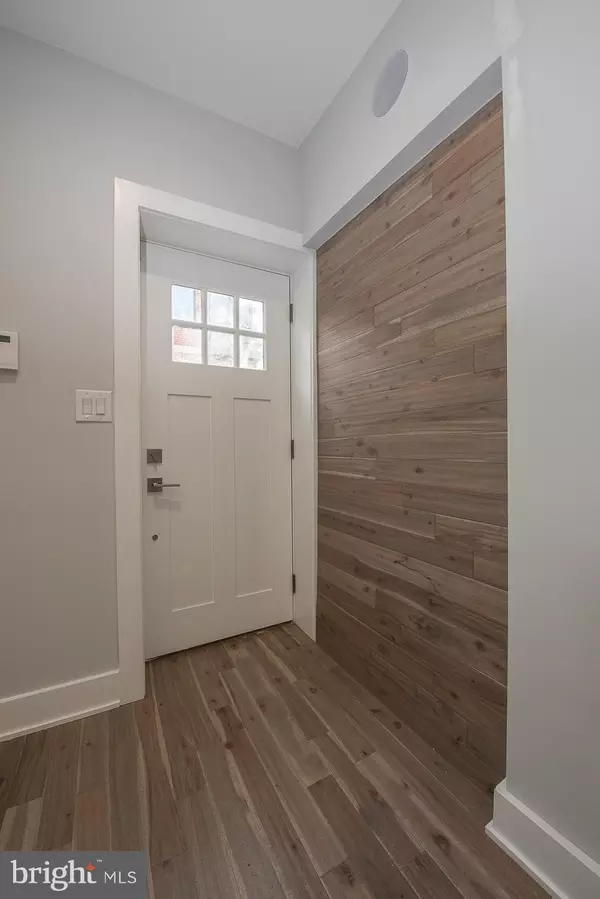$410,000
$418,900
2.1%For more information regarding the value of a property, please contact us for a free consultation.
3 Beds
3 Baths
1,850 SqFt
SOLD DATE : 02/28/2019
Key Details
Sold Price $410,000
Property Type Single Family Home
Sub Type Twin/Semi-Detached
Listing Status Sold
Purchase Type For Sale
Square Footage 1,850 sqft
Price per Sqft $221
Subdivision Brewerytown
MLS Listing ID PAPH318136
Sold Date 02/28/19
Style Contemporary
Bedrooms 3
Full Baths 2
Half Baths 1
HOA Y/N N
Abv Grd Liv Area 1,850
Originating Board TREND
Tax Year 2018
Lot Size 700 Sqft
Acres 0.02
Lot Dimensions 14X50
Property Description
Stunning new construction on this private "Brewerytown Street". Enter into a large spacious and light filled living room with wood flooring, continue to the dining area open to the custom chef's kitchen with Quartz counter tops, glass backsplash, floating island/breakfast bar-perfect-for your morning cup of coffee, or buffet style entertaining. The kitchen offices high end stainless appliances and a spacious rear patio-great for three seasons entertaining. 2nd floor features two generously sized bedrooms and spa inspired hall bathroom with Carrara marble and porcelain tile. Full laundry room. 3rd level master en-suite encompasses this entire floor with large bedroom, an abundance of closet space and a large private master bath finished with Volakas porcelain tile. The private roof deck offers soaring views of the city skylines. The finished lower level with powder room is perfect for an at home office, media center or recreation room. 10 Year Tax Abatement Over 1800 Sq ft of living space Open Floor plan concept Many other designer appointments Recessed and custom lighting throughout Hardwood Acacia Gray Hand Scraped Floors Surround Sound Security System
Location
State PA
County Philadelphia
Area 19121 (19121)
Zoning RSA5
Rooms
Other Rooms Living Room, Dining Room, Primary Bedroom, Kitchen, Family Room
Basement Fully Finished
Interior
Interior Features Breakfast Area, Combination Kitchen/Dining, Dining Area, Floor Plan - Open, Primary Bath(s), Recessed Lighting, Upgraded Countertops, Walk-in Closet(s), Wood Floors
Hot Water Natural Gas
Heating Forced Air
Cooling Central A/C
Flooring Wood
Equipment Built-In Range, Oven - Self Cleaning, Dishwasher, Refrigerator, Disposal, Built-In Microwave
Fireplace N
Appliance Built-In Range, Oven - Self Cleaning, Dishwasher, Refrigerator, Disposal, Built-In Microwave
Heat Source Natural Gas
Laundry Upper Floor
Exterior
Exterior Feature Roof
Utilities Available Cable TV
Waterfront N
Water Access N
Roof Type Flat
Accessibility None
Porch Roof
Parking Type On Street
Garage N
Building
Lot Description Rear Yard
Story 3+
Foundation Concrete Perimeter
Sewer Public Sewer
Water Public
Architectural Style Contemporary
Level or Stories 3+
Additional Building Above Grade, Below Grade
Structure Type 9'+ Ceilings
New Construction Y
Schools
School District The School District Of Philadelphia
Others
Senior Community No
Tax ID 292204510
Ownership Fee Simple
SqFt Source Estimated
Security Features Security System
Special Listing Condition Standard
Read Less Info
Want to know what your home might be worth? Contact us for a FREE valuation!

Our team is ready to help you sell your home for the highest possible price ASAP

Bought with Ryan J McManus • BHHS Fox & Roach-Center City Walnut

“Molly's job is to find and attract mastery-based agents to the office, protect the culture, and make sure everyone is happy! ”






