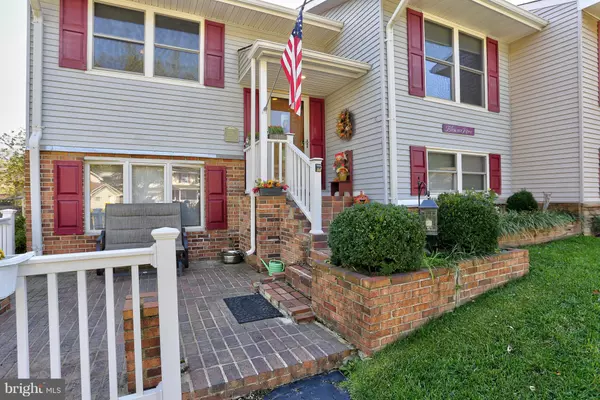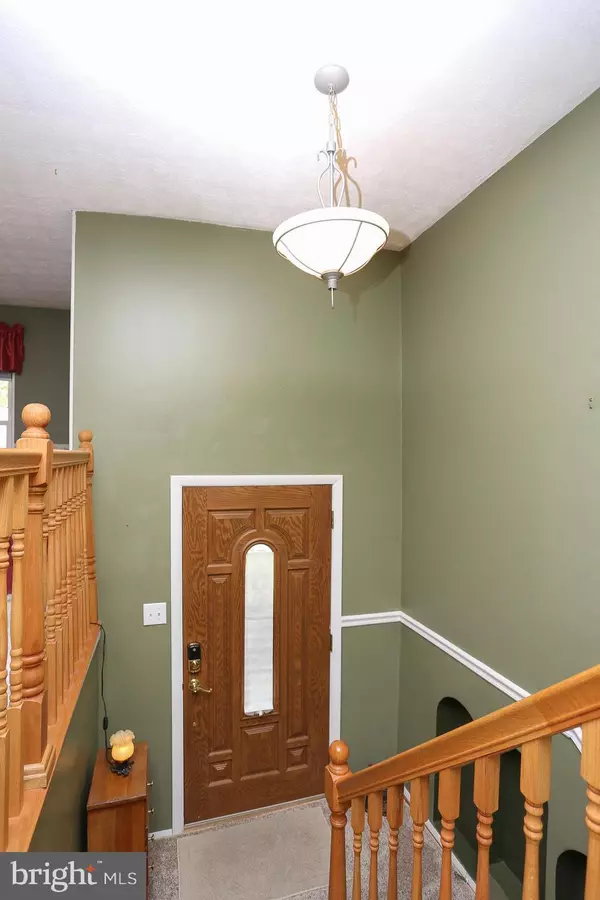$309,990
$309,990
For more information regarding the value of a property, please contact us for a free consultation.
3 Beds
2 Baths
1,788 SqFt
SOLD DATE : 02/28/2019
Key Details
Sold Price $309,990
Property Type Single Family Home
Sub Type Twin/Semi-Detached
Listing Status Sold
Purchase Type For Sale
Square Footage 1,788 sqft
Price per Sqft $173
Subdivision Four Seasons Estates
MLS Listing ID 1009956528
Sold Date 02/28/19
Style Split Foyer
Bedrooms 3
Full Baths 2
HOA Y/N N
Abv Grd Liv Area 1,088
Originating Board BRIGHT
Year Built 1977
Annual Tax Amount $2,935
Tax Year 2018
Lot Size 4,500 Sqft
Acres 0.1
Property Description
NEW PRICE!!! OPEN HOUSE- Saturday, January 12th, 11:30 am-2:30 pm, Amazing opportunity to own this Gorgeous 3 bedroom/2 full bath home located in sought after Four Seasons. This home boasts a beautiful large living room and kitchen with Corian countertops * Newer bump-out dining room (optional family room) * Deck off dining room * LOWER LEVEL bedroom * Full bath * 2nd large LOWER living room which extends the length of the home * Cozy fireplace * Separate large laundry room with cabinet and countertop * Absolutely gorgeous backyard with everything you would need throughout the 4 seasons from a Beautifully manicured lawn to covered patio for entertaining * Private hot-tub area with fence * Shed with electric * Watch the sunset from your deck (off dining room) * Whole house fan * Storage in floored Attic * New Cork flooring in basement hallway 2015 * NEW ROOF 2015 * Bump-out dining room 2015* Kitchen updated 2010* Hot Water Heater 2016 * HVAC 2018 * Front porch Trek railing 2016 * Deck off dining room 2015 * New windows 2008 * This home has so much to offer... COME SEE!!
Location
State MD
County Anne Arundel
Zoning R5
Rooms
Other Rooms Living Room, Dining Room, Bedroom 2, Kitchen, Family Room, Laundry
Basement Full, Daylight, Full, Connecting Stairway, Fully Finished, Heated, Improved, Outside Entrance, Walkout Level, Windows
Main Level Bedrooms 2
Interior
Interior Features Attic/House Fan, Carpet, Ceiling Fan(s), Efficiency, Family Room Off Kitchen, Formal/Separate Dining Room, Upgraded Countertops, WhirlPool/HotTub, Attic
Heating Heat Pump(s), Central, Forced Air
Cooling Programmable Thermostat, Energy Star Cooling System, Central A/C
Flooring Carpet, Laminated
Fireplaces Number 1
Fireplaces Type Gas/Propane
Equipment Built-In Microwave, Dishwasher, Disposal, Dryer, Energy Efficient Appliances, ENERGY STAR Refrigerator, Icemaker, Oven/Range - Electric, Refrigerator, Washer
Fireplace Y
Window Features Insulated,ENERGY STAR Qualified,Screens
Appliance Built-In Microwave, Dishwasher, Disposal, Dryer, Energy Efficient Appliances, ENERGY STAR Refrigerator, Icemaker, Oven/Range - Electric, Refrigerator, Washer
Heat Source Electric
Exterior
Exterior Feature Patio(s), Porch(es), Deck(s), Brick
Garage Spaces 2.0
Utilities Available Electric Available, Cable TV
Waterfront N
Water Access N
Roof Type Shingle
Accessibility 2+ Access Exits, Level Entry - Main, Doors - Lever Handle(s)
Porch Patio(s), Porch(es), Deck(s), Brick
Parking Type Driveway, Off Street, On Street
Total Parking Spaces 2
Garage N
Building
Lot Description Front Yard, Landscaping, Private, Rear Yard, SideYard(s)
Story 2
Sewer Public Sewer
Water Public
Architectural Style Split Foyer
Level or Stories 2
Additional Building Above Grade, Below Grade
Structure Type Dry Wall
New Construction N
Schools
Elementary Schools Four Seasons
Middle Schools Arundel
High Schools Arundel
School District Anne Arundel County Public Schools
Others
Senior Community No
Tax ID 020429506093556
Ownership Fee Simple
SqFt Source Estimated
Security Features Carbon Monoxide Detector(s),Electric Alarm,Monitored,Motion Detectors,Smoke Detector
Acceptable Financing Conventional, FHA, VA
Horse Property N
Listing Terms Conventional, FHA, VA
Financing Conventional,FHA,VA
Special Listing Condition Standard
Read Less Info
Want to know what your home might be worth? Contact us for a FREE valuation!

Our team is ready to help you sell your home for the highest possible price ASAP

Bought with Marie Merrick • RE/MAX Leading Edge

“Molly's job is to find and attract mastery-based agents to the office, protect the culture, and make sure everyone is happy! ”






