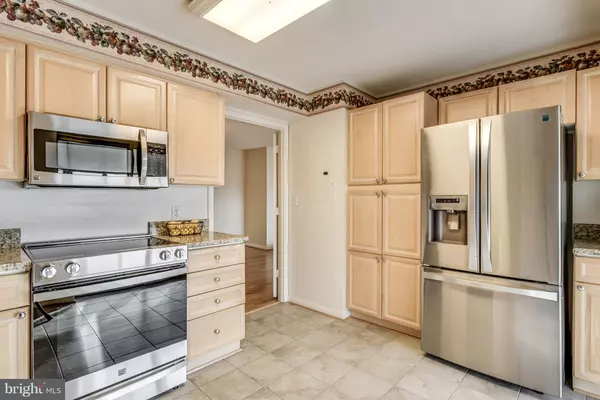$370,000
$370,000
For more information regarding the value of a property, please contact us for a free consultation.
3 Beds
2 Baths
1,518 SqFt
SOLD DATE : 02/28/2019
Key Details
Sold Price $370,000
Property Type Condo
Sub Type Condo/Co-op
Listing Status Sold
Purchase Type For Sale
Square Footage 1,518 sqft
Price per Sqft $243
Subdivision Riverbend
MLS Listing ID VALO100992
Sold Date 02/28/19
Style Contemporary
Bedrooms 3
Full Baths 2
Condo Fees $626/mo
HOA Fees $185/mo
HOA Y/N Y
Abv Grd Liv Area 1,518
Originating Board MRIS
Year Built 1998
Annual Tax Amount $3,122
Tax Year 2017
Property Description
Renovations are FINISHED!! DON'T miss seeing the GORGEOUS BRAND new gleaming hardwood floors, along with NEW granite countertops and ceramic tile in the kitchen. Relax and enjoy the nature views from the expansive sunroom opening to kitchen and living room. This condo is MOVE-IN READY! Start living the resort style life in this fabulous 3 bedroom, 2 bath condo in the Riverbend high rise building. NEW HVAC 2018, NEW APPLIANCES including WASHER & DRYER! Clubhouse features Indoor Pool, Restaurant, Fitness Center, Woodworking Shop, Bank and much more! Garage space is included with listing price along with storage space.
Location
State VA
County Loudoun
Zoning RESIDENTIAL
Rooms
Main Level Bedrooms 3
Interior
Interior Features Combination Dining/Living, Dining Area, Kitchen - Eat-In, Entry Level Bedroom, Window Treatments, Floor Plan - Traditional, Floor Plan - Open
Hot Water Natural Gas
Heating Forced Air
Cooling Central A/C
Equipment Washer/Dryer Hookups Only, Dishwasher, Disposal, Microwave, Refrigerator, Stove, Washer
Fireplace N
Appliance Washer/Dryer Hookups Only, Dishwasher, Disposal, Microwave, Refrigerator, Stove, Washer
Heat Source Natural Gas
Exterior
Parking Features Underground
Garage Spaces 1.0
Community Features Alterations/Architectural Changes, Covenants, Elevator Use, Moving Fees Required, Moving In Times, Pets - Allowed
Amenities Available Art Studio, Bank / Banking On-site, Beauty Salon, Billiard Room, Club House, Elevator, Exercise Room, Jog/Walk Path, Meeting Room, Party Room, Pool - Indoor, Swimming Pool, Tennis Courts
Water Access N
Accessibility 36\"+ wide Halls, Doors - Lever Handle(s), Doors - Swing In, Elevator, Level Entry - Main
Attached Garage 1
Total Parking Spaces 1
Garage Y
Building
Story 1
Unit Features Hi-Rise 9+ Floors
Sewer Public Sewer
Water Public
Architectural Style Contemporary
Level or Stories 1
Additional Building Above Grade
New Construction N
Schools
High Schools Tuscarora
School District Loudoun County Public Schools
Others
HOA Fee Include Cable TV,High Speed Internet,Lawn Maintenance,Management,Insurance,Security Gate,Water,Trash,Snow Removal,Sewer,Road Maintenance,Pool(s)
Senior Community Yes
Age Restriction 55
Tax ID 082307215007
Ownership Condominium
Security Features Security Gate
Special Listing Condition Standard
Read Less Info
Want to know what your home might be worth? Contact us for a FREE valuation!

Our team is ready to help you sell your home for the highest possible price ASAP

Bought with Lyndsey Smith • Pearson Smith Realty, LLC
“Molly's job is to find and attract mastery-based agents to the office, protect the culture, and make sure everyone is happy! ”






