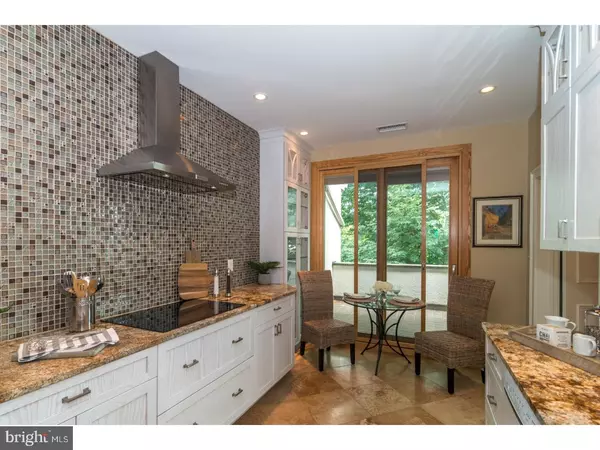$441,000
$499,000
11.6%For more information regarding the value of a property, please contact us for a free consultation.
3 Beds
2 Baths
2,151 SqFt
SOLD DATE : 02/28/2019
Key Details
Sold Price $441,000
Property Type Condo
Sub Type Condo/Co-op
Listing Status Sold
Purchase Type For Sale
Square Footage 2,151 sqft
Price per Sqft $205
Subdivision Arbordeau
MLS Listing ID 1000376786
Sold Date 02/28/19
Style French
Bedrooms 3
Full Baths 2
Condo Fees $1,124/mo
HOA Y/N N
Abv Grd Liv Area 2,151
Originating Board TREND
Year Built 1974
Annual Tax Amount $7,149
Tax Year 2018
Lot Size 2,151 Sqft
Acres 0.05
Property Description
The best deal in condo living on the Main Line at an exceptional price. No worry about having to lay out additional monies for improvements as its all been done for you! Everything is this Chamond Penthouse has been completely renovated with the finest materials. All new Pella windows and sliding glass doors provide beautiful unobstructed exterior views of nature. Drive into the garage, park in one of the 2 dedicated parking spaces and step onto the elevator for direct private entry into your unit. This 3-bedroom, 2 full bath home has newly installed Bruce hardwood floating floors throughout, outstanding natural light, high ceilings, recessed lighting and upgraded millwork. The spacious living room has a lovely wood fireplace framed with a beautiful marble mantel. The formal dining room has crown molding and chair rail with sliding glass doors leading onto a balcony patio providing extended outdoor entertaining or dining alfresco seating for 6 to 8. The kitchen is completely renovated with tiled flooring, sliding drawer pantry, soft close cabinetry, new appliances and is also accessible to balcony patio to enjoy your morning coffee. Unique to this unit is its dedicated laundry area as well as a private library/office with floor to ceiling custom built-ins and access to a second balcony patio. The Master suite includes a well-lighted renovated master bath with radiant floor heating, a tub for soaking as well as a separate walk in shower and a master walk in organized closet. Two additional bedrooms enjoy a third balcony with access to a new hall bath. Arbordeau is conveniently located near 202, 76,476, PA Turnpike, public transportation, walking arboretum, The Main Line, King of Prussia, shopping, dining and entertainment.
Location
State PA
County Chester
Area Tredyffrin Twp (10343)
Zoning R1
Rooms
Other Rooms Living Room, Dining Room, Primary Bedroom, Bedroom 2, Kitchen, Bedroom 1, Other, Attic
Basement Other
Main Level Bedrooms 3
Interior
Interior Features Primary Bath(s), Ceiling Fan(s), Elevator, Intercom, Dining Area
Hot Water Electric
Heating Forced Air
Cooling Central A/C
Flooring Wood
Fireplaces Number 1
Fireplaces Type Marble
Equipment Cooktop, Disposal
Fireplace Y
Window Features Energy Efficient
Appliance Cooktop, Disposal
Heat Source Electric
Laundry Main Floor
Exterior
Exterior Feature Balcony
Garage Inside Access
Garage Spaces 4.0
Utilities Available Cable TV
Amenities Available Swimming Pool, Club House
Waterfront N
Water Access N
Roof Type Pitched
Accessibility None
Porch Balcony
Parking Type Attached Garage
Attached Garage 2
Total Parking Spaces 4
Garage Y
Building
Story 1
Unit Features Garden 1 - 4 Floors
Sewer Public Sewer
Water Public
Architectural Style French
Level or Stories 1
Additional Building Above Grade
Structure Type 9'+ Ceilings
New Construction N
Schools
High Schools Conestoga Senior
School District Tredyffrin-Easttown
Others
HOA Fee Include Pool(s),Common Area Maintenance,Ext Bldg Maint,Lawn Maintenance,Snow Removal,Trash,Water,Alarm System,Cable TV,All Ground Fee,Management,Security Gate
Senior Community No
Tax ID 43-10D-0110
Ownership Condominium
Acceptable Financing Conventional, VA
Listing Terms Conventional, VA
Financing Conventional,VA
Special Listing Condition Standard
Read Less Info
Want to know what your home might be worth? Contact us for a FREE valuation!

Our team is ready to help you sell your home for the highest possible price ASAP

Bought with John Collins • RE/MAX Main Line-Paoli

“Molly's job is to find and attract mastery-based agents to the office, protect the culture, and make sure everyone is happy! ”






