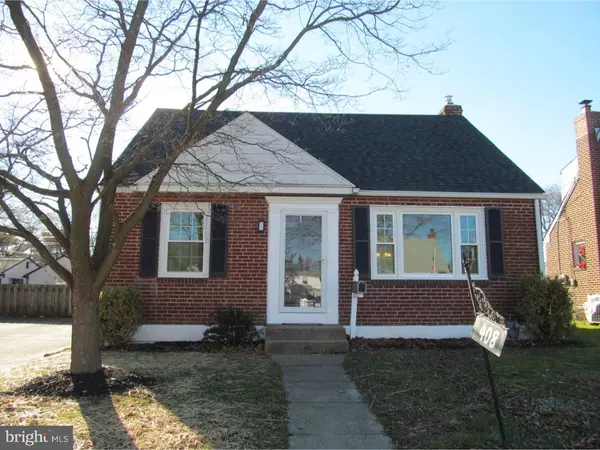$250,000
$250,000
For more information regarding the value of a property, please contact us for a free consultation.
3 Beds
2 Baths
1,470 SqFt
SOLD DATE : 03/01/2019
Key Details
Sold Price $250,000
Property Type Single Family Home
Sub Type Detached
Listing Status Sold
Purchase Type For Sale
Square Footage 1,470 sqft
Price per Sqft $170
Subdivision None Available
MLS Listing ID PADE229324
Sold Date 03/01/19
Style Cape Cod
Bedrooms 3
Full Baths 2
HOA Y/N N
Abv Grd Liv Area 1,470
Originating Board TREND
Year Built 1952
Annual Tax Amount $6,134
Tax Year 2018
Lot Size 5,140 Sqft
Acres 0.12
Lot Dimensions 50X100
Property Description
Would you like a home with a BRAND NEW ROOF and NEW WINDOWS? Here it is! Would you like a home with a NEW HEATER and NEW CENTRAL AIR? Here it is! Want a BRAND NEW KITCHEN and ALL NEW APPLIANCES? You got it! NEWLY painted, NEW flooring and NEW exterior doors as well. Start the New Year in the PERFECTLY renovated home of your dreams. You can purchase this home with ABSOLUTE CONFIDENCE in the workmanship. Does the idea of the systems being under warranty make you feel better, knowing there should not be any big expenses after settlement? The NEW first floor, full bathroom has been added as well, which could work well for someone who wants first floor living. Want a fenced in back yard so you can get a dog? The back yard is huge with a lovely screened in sun porch with direct access to the kitchen for entertaining. You can enjoy the outdoors, summer afternoon barbecues, and quiet mornings sipping coffee. You will love living on this beautiful street with well kept homes, not far from the train into Center City and direct access to I95. This home is close to shopping and restaurants. Ridley has a home town feel, with award winning schools, many community activities, and the night life in Philly is not far away!
Location
State PA
County Delaware
Area Ridley Park Boro (10437)
Zoning R
Rooms
Other Rooms Living Room, Dining Room, Primary Bedroom, Bedroom 2, Kitchen, Bedroom 1, Attic
Basement Full, Unfinished
Main Level Bedrooms 1
Interior
Interior Features Butlers Pantry, Stall Shower, Kitchen - Eat-In
Hot Water Natural Gas
Heating Forced Air
Cooling Central A/C
Flooring Fully Carpeted, Vinyl
Equipment Oven - Self Cleaning, Dishwasher, Disposal, Energy Efficient Appliances, Built-In Microwave
Fireplace N
Window Features Bay/Bow,Energy Efficient,Replacement
Appliance Oven - Self Cleaning, Dishwasher, Disposal, Energy Efficient Appliances, Built-In Microwave
Heat Source Natural Gas
Laundry Basement
Exterior
Exterior Feature Porch(es)
Garage Spaces 2.0
Fence Other
Waterfront N
Water Access N
Roof Type Pitched,Shingle
Accessibility None
Porch Porch(es)
Parking Type Driveway
Total Parking Spaces 2
Garage N
Building
Lot Description Level, Front Yard, Rear Yard, SideYard(s)
Story 1.5
Foundation Concrete Perimeter
Sewer Public Sewer
Water Public
Architectural Style Cape Cod
Level or Stories 1.5
Additional Building Above Grade
New Construction N
Schools
Middle Schools Ridley
High Schools Ridley
School District Ridley
Others
Senior Community No
Tax ID 37-00-01271-00
Ownership Fee Simple
SqFt Source Estimated
Special Listing Condition Standard
Read Less Info
Want to know what your home might be worth? Contact us for a FREE valuation!

Our team is ready to help you sell your home for the highest possible price ASAP

Bought with James L Dunn • Crest Real Estate, Ltd.

“Molly's job is to find and attract mastery-based agents to the office, protect the culture, and make sure everyone is happy! ”






