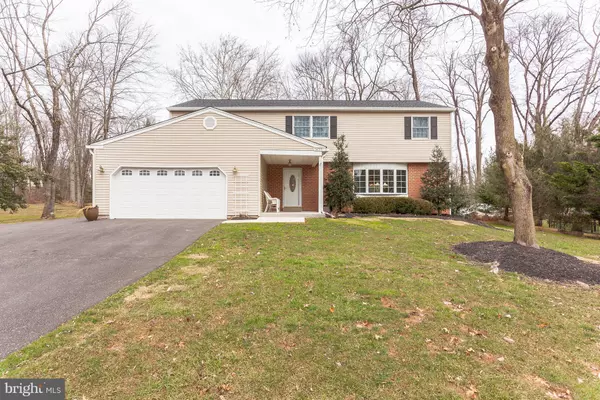$525,000
$525,000
For more information regarding the value of a property, please contact us for a free consultation.
4 Beds
3 Baths
2,800 SqFt
SOLD DATE : 02/22/2019
Key Details
Sold Price $525,000
Property Type Single Family Home
Sub Type Detached
Listing Status Sold
Purchase Type For Sale
Square Footage 2,800 sqft
Price per Sqft $187
Subdivision Whitpain Woods
MLS Listing ID PAMC372284
Sold Date 02/22/19
Style Colonial
Bedrooms 4
Full Baths 2
Half Baths 1
HOA Y/N N
Abv Grd Liv Area 2,800
Originating Board BRIGHT
Year Built 1970
Annual Tax Amount $5,425
Tax Year 2020
Lot Size 0.514 Acres
Acres 0.51
Property Description
Join us at our Open House Saturday January 12th from 1 3 PM!Welcome home to this immaculate colonial style home located in a beautiful neighborhood in Blue Bell, Whitpain Woods, and in the award winning Wissahickon school district! The welcoming front porch sets the stage for what s inside; a spacious floor plan highlighted by beautiful hardwood floors. Step through the front door and you ll discover a light-filled foyer with a coat closet and quarry tile with access to the living room and second floor. To the right of the foyer you will find the living room and adjacent dining room, both highlighted by hardwood flooring and large bay windows providing an abundance of natural light. Moving from the dining room to the back of the home, you ll discover a spacious kitchen with a large breakfast area. The kitchen shines with new stainless-steel appliances (all appliances are one year old), granite countertops, a pantry, recessed lighting, and tile backsplash. Adjacent to the kitchen you ll find a family room highlighted by a beautiful granite and tile woodburning fireplace, recessed lighting, and a slider door providing ample natural light and access to the sunroom. The sunroom addition is one you can t miss as it embraces natural light through the surrounding, large windows for perfect views of the tree lined back yard. A recently updated powder room and laundry room with a wash tub and side entry access complete the 1st. Moving to the 2nd floor you will find a master suite and three additional bedrooms. The master bedroom boasts with two closets, one-year old windows, a ceiling fan, and dressing area. The master suite, upgraded in 2017, is a must-see complete with a glass door stall shower with sea-glass backsplash! The additional bedrooms include nice-sized closets, ceiling fans, and hardwood floors. One of the bedrooms has potential to convert into two bedrooms (2 closets). A full bathroom and a linen closet in the hallway rounds out the second floor. This home has a two-car garage, whole house fan, Nest Thermostat and Nest Smoke Detectors, newer roof (2014) with 50 year shingle warranty included, additional storage space in the attic with pull down stairs, central A/C, upgraded fireplace, and so much more! Within close proximity to the PA-Turnpike, Blue Bell Country Club, Centre Square Park and Golf Club, and restaurants!
Location
State PA
County Montgomery
Area Whitpain Twp (10666)
Zoning R2
Rooms
Other Rooms Living Room, Dining Room, Primary Bedroom, Bedroom 2, Bedroom 3, Kitchen, Family Room, Bedroom 1, Sun/Florida Room, Laundry
Basement Full
Interior
Interior Features Attic/House Fan, Carpet, Ceiling Fan(s), Chair Railings, Floor Plan - Traditional, Kitchen - Eat-In, Pantry, Recessed Lighting, Stall Shower, Window Treatments, Wood Floors, Other
Hot Water Electric
Heating Forced Air
Cooling Attic Fan, Central A/C
Fireplaces Number 1
Fireplaces Type Wood
Equipment Built-In Microwave, Built-In Range, Dishwasher, Disposal, Microwave, Oven - Self Cleaning, Refrigerator, Stainless Steel Appliances, Washer, Dryer
Fireplace Y
Appliance Built-In Microwave, Built-In Range, Dishwasher, Disposal, Microwave, Oven - Self Cleaning, Refrigerator, Stainless Steel Appliances, Washer, Dryer
Heat Source Oil
Exterior
Garage Garage Door Opener, Inside Access
Garage Spaces 2.0
Utilities Available Cable TV, Water Available, Sewer Available
Waterfront N
Water Access N
Roof Type Shingle
Accessibility None
Parking Type Attached Garage, Driveway
Attached Garage 2
Total Parking Spaces 2
Garage Y
Building
Story 2
Sewer Public Sewer
Water Public
Architectural Style Colonial
Level or Stories 2
Additional Building Above Grade, Below Grade
New Construction N
Schools
School District Wissahickon
Others
Senior Community No
Tax ID 66-00-00115-008
Ownership Fee Simple
SqFt Source Assessor
Acceptable Financing Cash, Conventional, FHA
Horse Property N
Listing Terms Cash, Conventional, FHA
Financing Cash,Conventional,FHA
Special Listing Condition Standard
Read Less Info
Want to know what your home might be worth? Contact us for a FREE valuation!

Our team is ready to help you sell your home for the highest possible price ASAP

Bought with Camille Burstin • BHHS Fox & Roach-Bryn Mawr

“Molly's job is to find and attract mastery-based agents to the office, protect the culture, and make sure everyone is happy! ”






