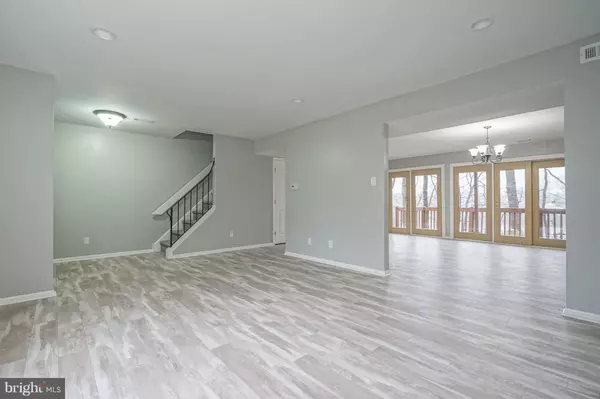$240,000
$249,900
4.0%For more information regarding the value of a property, please contact us for a free consultation.
4 Beds
3 Baths
2,134 SqFt
SOLD DATE : 03/08/2019
Key Details
Sold Price $240,000
Property Type Single Family Home
Sub Type Detached
Listing Status Sold
Purchase Type For Sale
Square Footage 2,134 sqft
Price per Sqft $112
Subdivision Saxon Woods
MLS Listing ID NJCD254052
Sold Date 03/08/19
Style Tudor
Bedrooms 4
Full Baths 3
HOA Y/N N
Abv Grd Liv Area 2,134
Originating Board BRIGHT
Year Built 1979
Annual Tax Amount $6,938
Tax Year 2018
Lot Size 10,108 Sqft
Acres 0.23
Property Description
Welcome Home to this fabulous, completely renovated Tudor style home. Enter into a spacious foyer which leads into a bright and spacious front room which could be utilized as a living or dining room. Continue beyond that into a MASSIVE space which could also be utilized as a living or dining room with beautiful fireplace and an even more stunning view out the multiple full glass doors lining the rear of the home. Journey into the kitchen next, where you will find an abundance of stylish cabinets accented by granite counters and stainless steel appliances. Plenty of extra storage and pep space thanks to a large island and pantry! This kitchen is bright thanks to two large windows overlooking the picturesque back yard. An office or potential 5th bedroom is conveniently located on the lower level and thanks to an additional side entry door, this could also be a great opportunity for a small home business or in-law suite as a full bathroom is located on this level as well! Upstairs, four spacious bedrooms all boast fresh carpet and paint. The master suite has a large walk-in closet and private full bath with large shower. The three additional bedrooms share an additional full bathroom. One of the spare bedrooms has it's own fireplace and private 2nd floor deck overlooking the private yard and beyond. Speaking of the yard, it is very secluded and wonderful for entertaining. Exit through any of the multiple sliders onto a spacious deck. Follow the stone path downwards to the stairs which continue to another lower level overlooking the peaceful surroundings. This multi-level yard is perfectly encased in nature and will be an excellent backdrop for outdoor entertaining. Come see it today before it's too late!
Location
State NJ
County Camden
Area Pennsauken Twp (20427)
Zoning RESID
Rooms
Other Rooms Living Room, Dining Room, Master Bedroom, Bedroom 2, Bedroom 3, Bedroom 4, Kitchen, Office
Interior
Interior Features Attic, Breakfast Area, Carpet, Ceiling Fan(s), Combination Dining/Living, Combination Kitchen/Dining, Combination Kitchen/Living, Dining Area, Floor Plan - Open, Kitchen - Island, Master Bath(s), Recessed Lighting, Upgraded Countertops, Walk-in Closet(s)
Heating Forced Air
Cooling Central A/C, Ceiling Fan(s), Programmable Thermostat
Fireplaces Number 2
Equipment Built-In Microwave, Built-In Range, Dishwasher, Oven/Range - Gas
Fireplace Y
Appliance Built-In Microwave, Built-In Range, Dishwasher, Oven/Range - Gas
Heat Source Natural Gas
Exterior
Water Access N
Accessibility None
Garage N
Building
Story 2
Sewer Public Sewer
Water Public
Architectural Style Tudor
Level or Stories 2
Additional Building Above Grade, Below Grade
New Construction N
Schools
School District Pennsauken Township Public Schools
Others
Senior Community No
Tax ID 27-03701-00013
Ownership Fee Simple
SqFt Source Assessor
Special Listing Condition Standard
Read Less Info
Want to know what your home might be worth? Contact us for a FREE valuation!

Our team is ready to help you sell your home for the highest possible price ASAP

Bought with George L Archut • Herron Real Estate
“Molly's job is to find and attract mastery-based agents to the office, protect the culture, and make sure everyone is happy! ”






