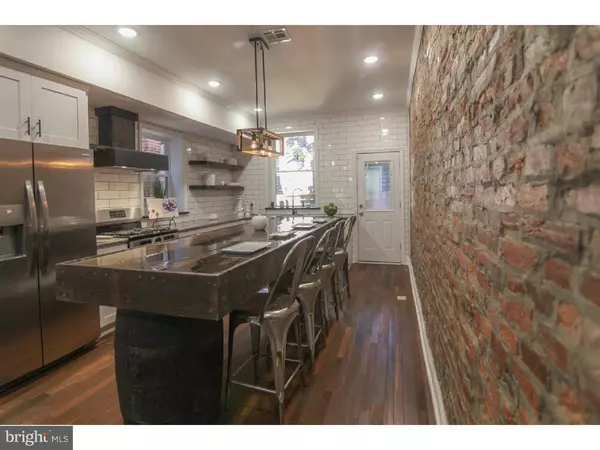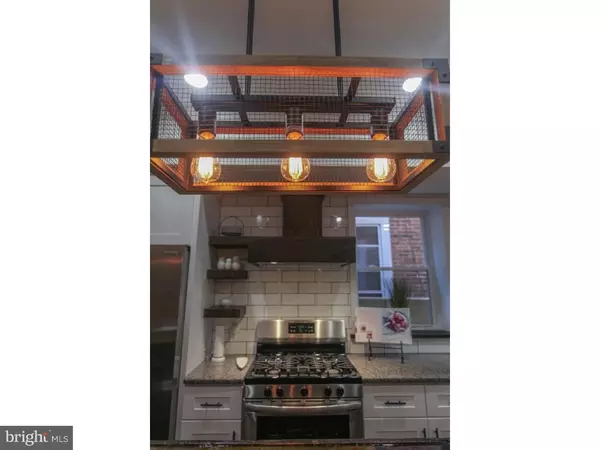$370,000
$375,000
1.3%For more information regarding the value of a property, please contact us for a free consultation.
4 Beds
3 Baths
2,196 SqFt
SOLD DATE : 02/22/2019
Key Details
Sold Price $370,000
Property Type Townhouse
Sub Type Interior Row/Townhouse
Listing Status Sold
Purchase Type For Sale
Square Footage 2,196 sqft
Price per Sqft $168
Subdivision Brewerytown
MLS Listing ID 1009990510
Sold Date 02/22/19
Style Straight Thru
Bedrooms 4
Full Baths 3
HOA Y/N N
Abv Grd Liv Area 1,464
Originating Board TREND
Year Built 1919
Annual Tax Amount $316
Tax Year 2018
Lot Size 1,152 Sqft
Acres 0.03
Lot Dimensions 16X72
Property Description
Welcome Home! A true one-of-a-kind custom built home boasting with rustic charm and industrial flare features 4 bedrooms and 3 full baths and a finished basement with a wet bar. Ample outdoor space with a large front porch and fenced in yard. Designed with repurposed building material from different areas of Philadelphia, this home is full of stories. Meticulous attention to detail and unique finishes sets this property apart from the rest. Walk in to an open-concept living, dining & kitchen with custom, hand built open-tread stairs repurposed from Brewerytown's old Milk Depot, beautiful and rare Brazilian Walnut flooring and a huge custom built island, perfect for hosting! Master suite with exceptionally high ceilings features barn door that welcomes you into a his & hers walk-in closet and 4 piece bathroom filled with natural light from skylight and custom glass shower door. 2nd floor includes another 2 bedrooms and 1 full bathroom. Just steps to Fairmount Park, Kelly drive, the Art Museum, a short commute downtown, easy access to major highways and close to all the award-winning small business Brewerytown has to offer. 10 year tax abatement in process.
Location
State PA
County Philadelphia
Area 19121 (19121)
Zoning RSA5
Rooms
Other Rooms Living Room, Primary Bedroom, Bedroom 2, Bedroom 3, Kitchen, Family Room, Bedroom 1, Laundry
Basement Full, Fully Finished
Interior
Interior Features Kitchen - Eat-In
Hot Water Electric
Heating Hot Water
Cooling Central A/C
Flooring Wood
Fireplace N
Heat Source Natural Gas
Laundry Basement
Exterior
Waterfront N
Water Access N
Accessibility None
Parking Type On Street
Garage N
Building
Story 2
Sewer Public Sewer
Water Public
Architectural Style Straight Thru
Level or Stories 2
Additional Building Above Grade, Below Grade
New Construction N
Schools
School District The School District Of Philadelphia
Others
Senior Community No
Tax ID 324010100
Ownership Fee Simple
SqFt Source Assessor
Acceptable Financing Cash, FHA, Contract
Listing Terms Cash, FHA, Contract
Financing Cash,FHA,Contract
Special Listing Condition Standard
Read Less Info
Want to know what your home might be worth? Contact us for a FREE valuation!

Our team is ready to help you sell your home for the highest possible price ASAP

Bought with Stephen Ferguson • Compass RE

“Molly's job is to find and attract mastery-based agents to the office, protect the culture, and make sure everyone is happy! ”






