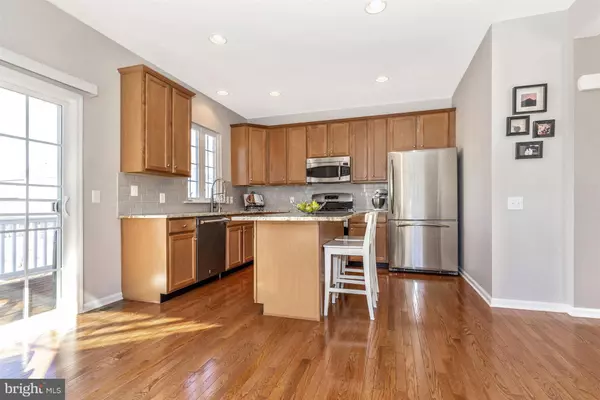$325,000
$325,000
For more information regarding the value of a property, please contact us for a free consultation.
3 Beds
3 Baths
1,980 SqFt
SOLD DATE : 03/08/2019
Key Details
Sold Price $325,000
Property Type Townhouse
Sub Type End of Row/Townhouse
Listing Status Sold
Purchase Type For Sale
Square Footage 1,980 sqft
Price per Sqft $164
Subdivision Windsor Ridge
MLS Listing ID PACT285452
Sold Date 03/08/19
Style Colonial,Federal
Bedrooms 3
Full Baths 2
Half Baths 1
HOA Fees $185/mo
HOA Y/N Y
Abv Grd Liv Area 1,980
Originating Board BRIGHT
Year Built 2007
Annual Tax Amount $4,540
Tax Year 2018
Lot Size 7,248 Sqft
Acres 0.17
Property Description
Highly desired & well maintained, Federal style, End Unit Town Home in one of Upper Uwchlans most sought after sidewalk communities offers 3 Fully Finished Levels. The interior is flooded with natural sunlight from the many large windows found throughout this home and the open floor plan is convenient for todays living style. Enter on the 1st floor from either the front door or the garage into the Entry Foyer with hardwood floors, wainscoting and 2 roomy coat closets. This level of the home also provides a carpeted Family Room/Study with a huge double window and a Laundry Room also housing the HVAC and hot water heater. The second floor features an open plan; Formal Living Room wrapped with windows, comfy carpet and leads to a Dining Room. Hardwood floors, floor to ceiling windows and deep crown molding make this a perfect space for entertaining family and friends. The Large Eat-In kitchen boasts hardwood flooring, stainless steel GE stove and microwave, stainless sink with garbage disposal, new faucet and a filtered water tap, 42" upgraded Maple cabinets, granite countertops including the extended island with breakfast bar. The attached sun filled Morning Room with hardwood floors is the perfect spot for casual dining or just sitting with a coffee and chatting. A Sliding Glass Door from this area opens on to an Expanded Deck perfect for enjoying a summer BBQ or two. Retire to the 3rd level Large Master Bedroom Suite with a Huge Walk-In Closet, lovely appointed Master Bathroom with a daylight window, double vanity, soaking tub and a separate full ceramic tiled shower. The 2nd and 3rd Bedrooms are nicely sized with good closet space. The Full Ceramic Tiled Hall Bath and linen closet complete this floor. All bedrooms have new ceiling fans with lighting. A Two Car Oversized Attached Garage offers plenty of storage, while the driveway allows for 2 additional parking spaces. Dont forget the on street parking on a quiet street or the large parking lot for your guests. Association boasts amenities galore so come and enjoy all the perks, including clubhouse, fitness center, outdoor pool, tennis courts, basketball court, soccer field, walking trails & multiple playgrounds! Close to shopping, Corporate business centers, major highway arteries, entertainment and parks. Plus add in the award winning Downingtown school district with the STEM academy. Turnkey and carefree living at its best no more lawn mowing or leaf clean up needed! Come see how the living is easy at Windsor Ridge.
Location
State PA
County Chester
Area Upper Uwchlan Twp (10332)
Zoning R4
Direction Northwest
Rooms
Other Rooms Living Room, Dining Room, Primary Bedroom, Bedroom 2, Kitchen, Family Room, Foyer, Bedroom 1, Laundry, Primary Bathroom, Full Bath, Half Bath
Interior
Interior Features Carpet, Floor Plan - Open, Formal/Separate Dining Room, Kitchen - Eat-In, Stall Shower, Upgraded Countertops, Walk-in Closet(s), Wood Floors
Hot Water Natural Gas
Heating Heat Pump - Gas BackUp
Cooling Central A/C
Equipment Built-In Microwave, Built-In Range, Dishwasher, Disposal, Oven - Self Cleaning, Oven/Range - Gas, Stainless Steel Appliances, Water Dispenser, Water Heater
Furnishings No
Fireplace Y
Window Features Double Pane,Screens,Vinyl Clad
Appliance Built-In Microwave, Built-In Range, Dishwasher, Disposal, Oven - Self Cleaning, Oven/Range - Gas, Stainless Steel Appliances, Water Dispenser, Water Heater
Heat Source Natural Gas
Laundry Lower Floor
Exterior
Parking Features Garage Door Opener, Garage - Rear Entry
Garage Spaces 4.0
Amenities Available Basketball Courts, Club House, Community Center, Common Grounds, Exercise Room, Fitness Center, Jog/Walk Path, Meeting Room, Party Room, Picnic Area, Pool - Outdoor, Soccer Field, Tennis Courts, Tot Lots/Playground
Water Access N
Accessibility None
Attached Garage 2
Total Parking Spaces 4
Garage Y
Building
Story 3+
Sewer Public Sewer
Water Public
Architectural Style Colonial, Federal
Level or Stories 3+
Additional Building Above Grade, Below Grade
New Construction N
Schools
Elementary Schools Shamona Creek
Middle Schools Lionville
High Schools Downingtown High School East Campus
School District Downingtown Area
Others
HOA Fee Include Common Area Maintenance,Lawn Maintenance,Recreation Facility,Pool(s),Road Maintenance,Snow Removal
Senior Community No
Tax ID 32-02 -0061
Ownership Fee Simple
SqFt Source Assessor
Acceptable Financing Cash, Conventional, FHA, VA
Listing Terms Cash, Conventional, FHA, VA
Financing Cash,Conventional,FHA,VA
Special Listing Condition Standard
Read Less Info
Want to know what your home might be worth? Contact us for a FREE valuation!

Our team is ready to help you sell your home for the highest possible price ASAP

Bought with John Restrepo • BHHS Fox & Roach-Malvern

“Molly's job is to find and attract mastery-based agents to the office, protect the culture, and make sure everyone is happy! ”






