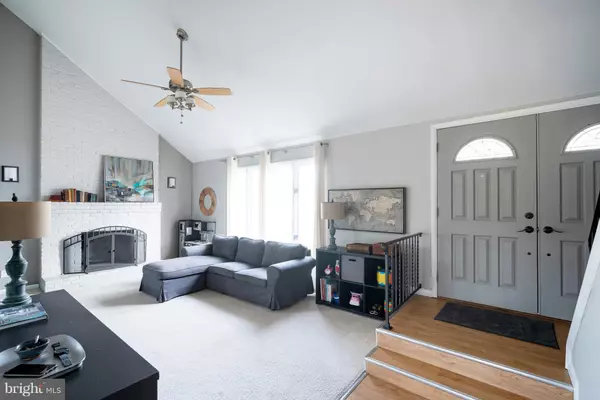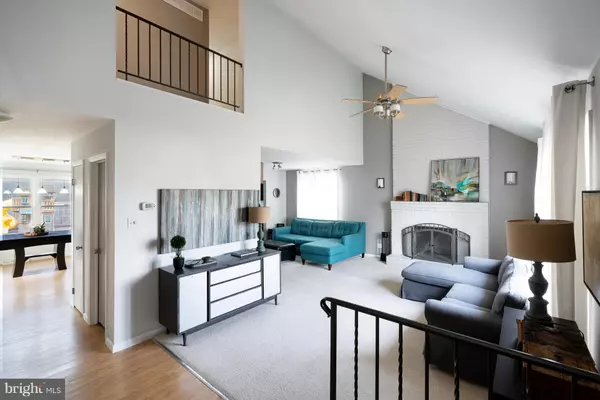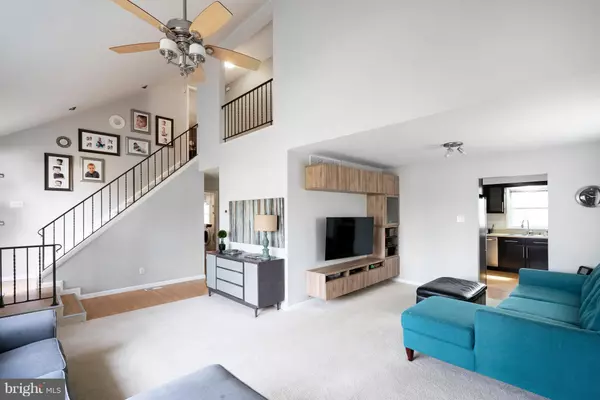$308,000
$315,000
2.2%For more information regarding the value of a property, please contact us for a free consultation.
4 Beds
2 Baths
1,816 SqFt
SOLD DATE : 03/15/2019
Key Details
Sold Price $308,000
Property Type Single Family Home
Sub Type Detached
Listing Status Sold
Purchase Type For Sale
Square Footage 1,816 sqft
Price per Sqft $169
Subdivision Telford Borough
MLS Listing ID PAMC373048
Sold Date 03/15/19
Style Cape Cod,Contemporary
Bedrooms 4
Full Baths 1
Half Baths 1
HOA Y/N N
Abv Grd Liv Area 1,816
Originating Board BRIGHT
Year Built 1974
Annual Tax Amount $5,462
Tax Year 2018
Lot Size 0.296 Acres
Acres 0.3
Property Description
Look no further, this house is move-in ready! Located in the highly praised Souderton School District, it is nestled in a quiet cul-de-sac just minutes from Route 309, Main Street in Souderton, and plenty of dining, shopping and convenience. This home has been well maintained with many new energy efficient additions including a new Trane 17.5 SEER heat pump, new water heater, and new doors and windows. A BRAND NEW shingled roof was just installed this January 2019! Open the main entry double doors to an expansive living room with vaulted ceilings, a fireplace, a comfortable layout, and easy access to the kitchen. Remodeled in 2012, the kitchen comes fully furnished with stainless steel appliances, quiet-close drawers, a large pantry, and a backyard view! The laundry room, located on the main floor, is a great place to clean up after coming in from the garage with plenty of room to drop your shoes, wash up in the slop sink, and throw your dirty clothes in the washer. The master bedroom is big, with two large closets AND access to the front eave attic for even MORE storage. The basement, freshly cleaned and painted, offers a welcome environment for a variety of uses. The back yard is mostly fenced and with the addition of a few sections, could easily become fully fenced, a great place for children and/or pets to play. A paver patio with location for a fire-pit is easily accessible from the dining room and overlooks the back yard. There is electric run for a Hot-Tub next to the patio. Hot tub is excluded.
Location
State PA
County Montgomery
Area Telford Boro (10622)
Zoning A
Rooms
Other Rooms Living Room, Dining Room, Primary Bedroom, Bedroom 2, Bedroom 3, Bedroom 4, Kitchen, Mud Room, Media Room
Basement Full, Unfinished, Poured Concrete, Sump Pump, Improved, Daylight, Partial
Interior
Interior Features Attic, Dining Area, Efficiency, Recessed Lighting, Walk-in Closet(s)
Hot Water Electric
Heating Heat Pump - Electric BackUp, Programmable Thermostat
Cooling Central A/C, Air Purification System, Heat Pump(s), Dehumidifier, Programmable Thermostat
Flooring Carpet, Tile/Brick, Vinyl
Fireplaces Number 1
Fireplaces Type Brick
Equipment Built-In Microwave, Dishwasher, Energy Efficient Appliances, Oven - Single, Oven/Range - Electric, Refrigerator, Stainless Steel Appliances, Water Heater - High-Efficiency
Fireplace Y
Window Features ENERGY STAR Qualified,Energy Efficient,Double Pane
Appliance Built-In Microwave, Dishwasher, Energy Efficient Appliances, Oven - Single, Oven/Range - Electric, Refrigerator, Stainless Steel Appliances, Water Heater - High-Efficiency
Heat Source Electric
Laundry Main Floor
Exterior
Exterior Feature Patio(s)
Garage Inside Access, Garage - Side Entry
Garage Spaces 3.0
Fence Wood
Utilities Available Cable TV Available, Fiber Optics Available, Phone Available
Waterfront N
Water Access N
Roof Type Shingle
Street Surface Black Top
Accessibility None
Porch Patio(s)
Road Frontage Boro/Township
Parking Type Attached Garage, Driveway, On Street
Attached Garage 1
Total Parking Spaces 3
Garage Y
Building
Lot Description Cul-de-sac, Front Yard, Landscaping, Level, Rear Yard
Story 2
Foundation Block, Slab
Sewer Public Sewer
Water Public
Architectural Style Cape Cod, Contemporary
Level or Stories 2
Additional Building Above Grade, Below Grade
Structure Type Dry Wall,Vaulted Ceilings
New Construction N
Schools
High Schools Souderton
School District Souderton Area
Others
Senior Community No
Tax ID 22-02-00378-183
Ownership Fee Simple
SqFt Source Assessor
Acceptable Financing FHA, Conventional
Listing Terms FHA, Conventional
Financing FHA,Conventional
Special Listing Condition Standard
Read Less Info
Want to know what your home might be worth? Contact us for a FREE valuation!

Our team is ready to help you sell your home for the highest possible price ASAP

Bought with Jessica A Kooker • Keller Williams Real Estate-Montgomeryville

“Molly's job is to find and attract mastery-based agents to the office, protect the culture, and make sure everyone is happy! ”






