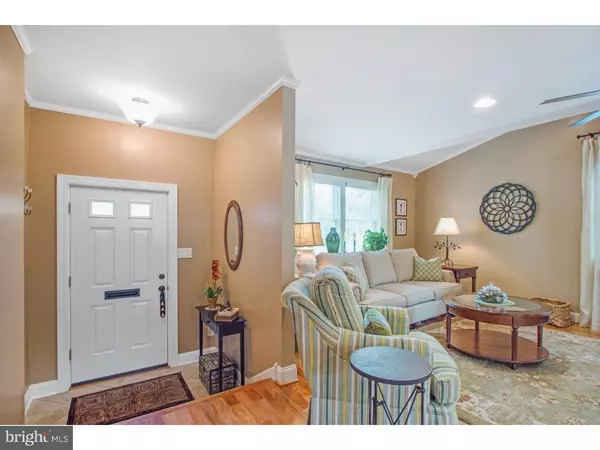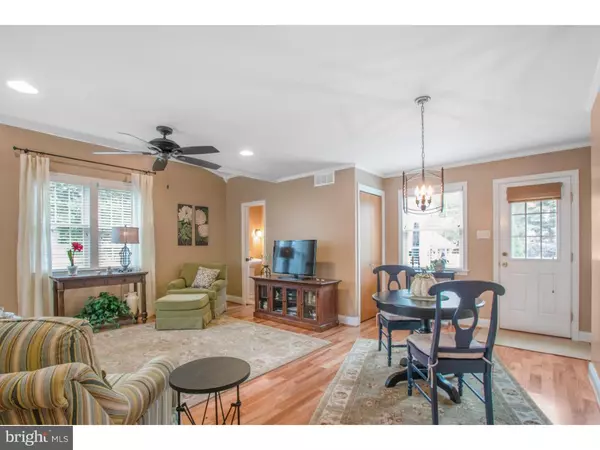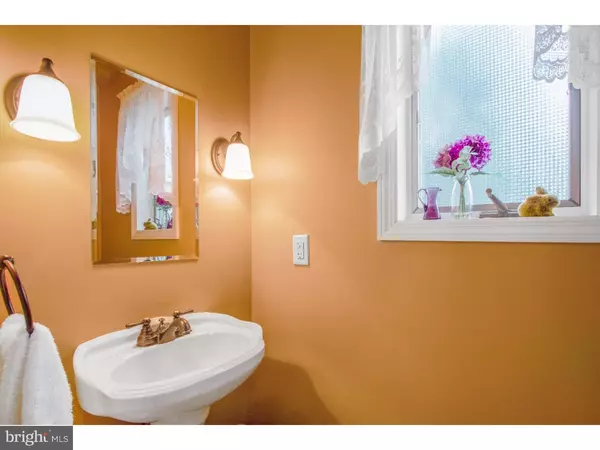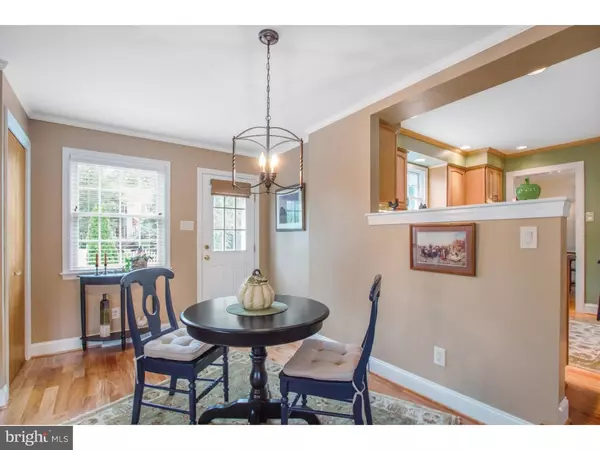$335,000
$350,000
4.3%For more information regarding the value of a property, please contact us for a free consultation.
3 Beds
2 Baths
1,960 SqFt
SOLD DATE : 03/21/2019
Key Details
Sold Price $335,000
Property Type Single Family Home
Sub Type Detached
Listing Status Sold
Purchase Type For Sale
Square Footage 1,960 sqft
Price per Sqft $170
Subdivision Haddonleigh
MLS Listing ID 1005103944
Sold Date 03/21/19
Style Colonial
Bedrooms 3
Full Baths 1
Half Baths 1
HOA Y/N N
Abv Grd Liv Area 1,960
Originating Board TREND
Year Built 1950
Annual Tax Amount $10,295
Tax Year 2018
Lot Size 6,480 Sqft
Acres 0.15
Lot Dimensions 60X108
Property Description
This is the home you've been looking for! Outstanding Colonial kept in pristine condition has the charm & allure of the old, beautifully mixed with custom modern updates. Head in through a tiled entryway, step up into the splendid 24x20 sun filled family room with hardwood floors, recessed lighting, ceiling fan, that also offers space for a casual dining area, half bath, and deep storage closet. The rear door leads out to an awesome hardscape patio, level manicured grassy yard, fully fenced and lusciously landscaped along with a perfectly matching shed. A perfect backyard for entertaining especially because the impressive 17x14 sunroom has 2 sliders, one opens to the dining room and other leads out to the same great patio. Just off the awesome family/all-purpose room is the well-appointed upgraded kitchen, hardwood floors & recessed lighting continues, granite counters, stainless steel appliances, and soft close cabinetry. Kitchen naturally flows into the formal dining formal dining room. with chandelier, chair-rail molding, and a lovely view of the wood burning fireplace in the spacious living room. These are the rooms where you start to experience the true character of the home. The hardwood continues up the stairs and into the 3 secondary bedrooms, (the largest of the 3 is carpeted). One of these rooms has a full wall of built-in shelving making it ideal as a study or personal library/reading room. That room also has the easy access to a vast partially floored attic, you'll be thrilled by the square footage up there. The best bedroom, of course, is the generous 20x14 master, cathedral ceiling, modern grayest hardwood floors, ceiling fan with attached crystal chandelier and a most fitting walk-in closet. The 2nd floor is completed by an expanded full bath with its own storage closet in addition to the hall linen closet. Basement has good ceiling height and laundry area. Just as important is the excellent location, thanks to the praiseworthy schools, proximity to shopping, food & drinks, entertainment, outdoor activities, PATCO Speedline, major highways, and pretty much anything else you want or need! ****All Furniture is Negotiable*****
Location
State NJ
County Camden
Area Haddon Twp (20416)
Zoning R125
Rooms
Other Rooms Living Room, Dining Room, Primary Bedroom, Kitchen, Family Room, Library, Sun/Florida Room, Bathroom 2, Bathroom 3, Attic
Basement Full, Unfinished, Drainage System, Daylight, Partial
Interior
Interior Features Ceiling Fan(s), Attic, Attic/House Fan, Crown Moldings, Family Room Off Kitchen, Floor Plan - Open, Floor Plan - Traditional, Formal/Separate Dining Room, Pantry, Recessed Lighting, Wood Floors
Hot Water Natural Gas
Heating Forced Air
Cooling Central A/C
Flooring Hardwood
Fireplaces Number 1
Fireplaces Type Brick
Equipment Oven - Self Cleaning, Dishwasher, Disposal, Dryer, Extra Refrigerator/Freezer, Humidifier, Microwave, Refrigerator, Stainless Steel Appliances, Washer
Fireplace Y
Window Features Bay/Bow
Appliance Oven - Self Cleaning, Dishwasher, Disposal, Dryer, Extra Refrigerator/Freezer, Humidifier, Microwave, Refrigerator, Stainless Steel Appliances, Washer
Heat Source Natural Gas
Laundry Lower Floor
Exterior
Exterior Feature Patio(s), Brick
Fence Fully, Rear, Vinyl, Picket, Wood
Water Access N
Roof Type Pitched,Shingle
Accessibility None
Porch Patio(s), Brick
Garage N
Building
Lot Description Level, Front Yard, Rear Yard, Landscaping
Story 2
Foundation Brick/Mortar
Sewer Public Sewer
Water Public
Architectural Style Colonial
Level or Stories 2
Additional Building Above Grade
Structure Type Vaulted Ceilings
New Construction N
Schools
Elementary Schools Van Sciver
Middle Schools William G Rohrer
High Schools Haddon Township
School District Haddon Township Public Schools
Others
Senior Community No
Tax ID 16-00015 08-00030
Ownership Fee Simple
SqFt Source Assessor
Acceptable Financing Conventional, VA, FHA 203(b)
Listing Terms Conventional, VA, FHA 203(b)
Financing Conventional,VA,FHA 203(b)
Special Listing Condition Standard
Read Less Info
Want to know what your home might be worth? Contact us for a FREE valuation!

Our team is ready to help you sell your home for the highest possible price ASAP

Bought with Jeanne "lisa" Wolschina • Keller Williams Realty - Cherry Hill
“Molly's job is to find and attract mastery-based agents to the office, protect the culture, and make sure everyone is happy! ”






