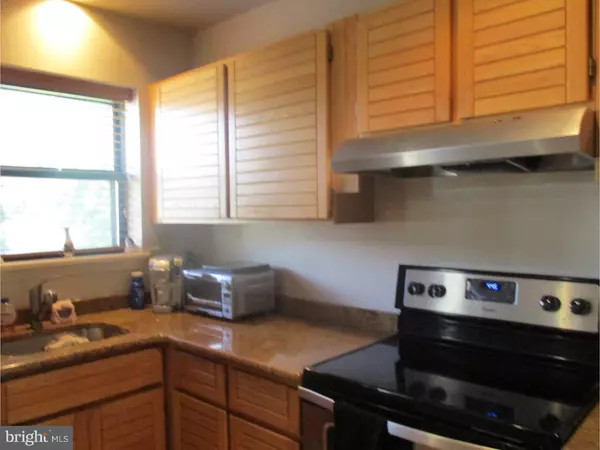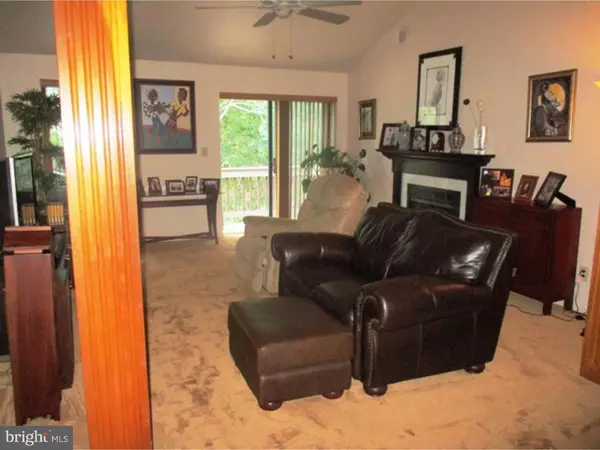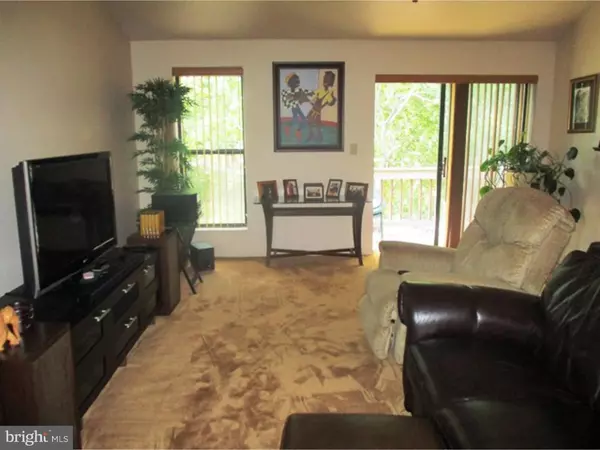$140,000
$140,000
For more information regarding the value of a property, please contact us for a free consultation.
2 Beds
2 Baths
SOLD DATE : 03/15/2019
Key Details
Sold Price $140,000
Property Type Single Family Home
Sub Type Unit/Flat/Apartment
Listing Status Sold
Purchase Type For Sale
Subdivision Paladin Club
MLS Listing ID DENC224286
Sold Date 03/15/19
Style Contemporary
Bedrooms 2
Full Baths 2
HOA Y/N N
Originating Board TREND
Year Built 1987
Annual Tax Amount $1,408
Tax Year 2017
Property Description
Wonderfully maintained 2 BR 2 Ba 3rd floor condo in popular Paladin Club! Features include new carpet and neutral paint throughout. The living room has vaulted ceilings, ceiling fan, and wood burning fireplace with contemporary columns and a slider leading out to the deck. The kitchen has been updated with newer cabinets and sink, granite countertops, new stove, and ceramic tile floor. MBR has a private bath and 2 closets. 2nd BR also has 2 closets. Hunter ceiling fans in both rooms. Unit also comes with updated wood blinds, a new HVAC system, updated windows, a storage unit, and a 1 car garage with garage door opener! Keep it for yourself, or rent it for $100 mo. Great location directly across from the outdoor pool and tennis courts for your summer pleasure, 1/2 block away from the Fabulous club house with indoor pool, hot tub, gym, racketball, squash, sauna, 1/2 court gym, library, and rental rooms for all your family gatherings. Just a minute to I 495 2 min to I 95 and close to shopping, and restaurants! Why rent when you can buy in this lovely community with walking paths and dog friendly!
Location
State DE
County New Castle
Area Brandywine (30901)
Zoning NCAP
Rooms
Other Rooms Living Room, Primary Bedroom, Kitchen, Bedroom 1
Main Level Bedrooms 2
Interior
Interior Features Primary Bath(s), Ceiling Fan(s), Stall Shower
Hot Water Electric
Heating Forced Air
Cooling Central A/C
Flooring Fully Carpeted, Tile/Brick
Fireplaces Number 1
Equipment Built-In Range, Oven - Self Cleaning, Disposal
Fireplace Y
Appliance Built-In Range, Oven - Self Cleaning, Disposal
Heat Source Electric
Laundry Main Floor
Exterior
Parking Features Garage Door Opener
Garage Spaces 2.0
Utilities Available Cable TV
Amenities Available Swimming Pool, Tennis Courts, Club House
Water Access N
Accessibility None
Total Parking Spaces 2
Garage Y
Building
Lot Description Level, Front Yard
Story 3+
Unit Features Garden 1 - 4 Floors
Sewer Public Sewer
Water Public
Architectural Style Contemporary
Level or Stories 3+
Additional Building Above Grade
Structure Type Cathedral Ceilings
New Construction N
Schools
School District Brandywine
Others
HOA Fee Include Pool(s),Common Area Maintenance,Ext Bldg Maint,Lawn Maintenance,Trash,Water,Sewer,Insurance,All Ground Fee
Senior Community No
Tax ID 06-149.00-014.C.0031
Ownership Fee Simple
SqFt Source Assessor
Security Features Security System
Special Listing Condition Standard
Read Less Info
Want to know what your home might be worth? Contact us for a FREE valuation!

Our team is ready to help you sell your home for the highest possible price ASAP

Bought with Maria A Ruckle • Empower Real Estate, LLC
“Molly's job is to find and attract mastery-based agents to the office, protect the culture, and make sure everyone is happy! ”






