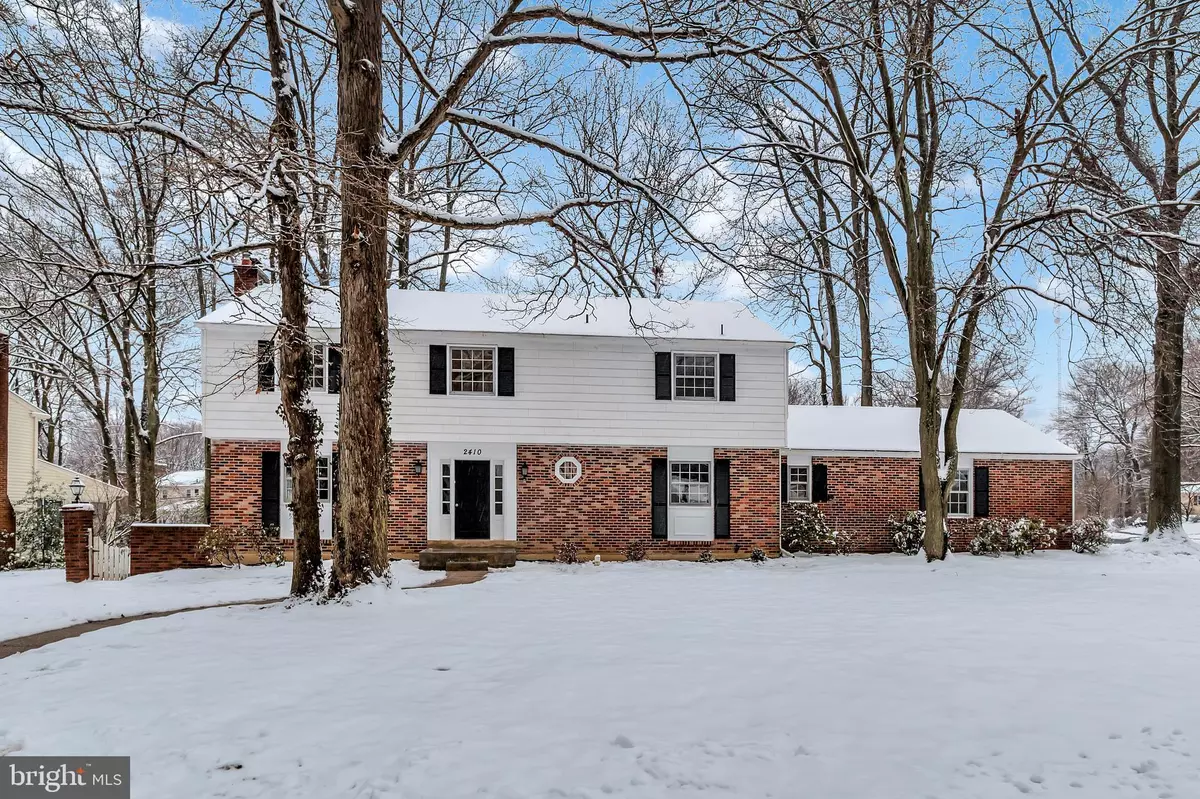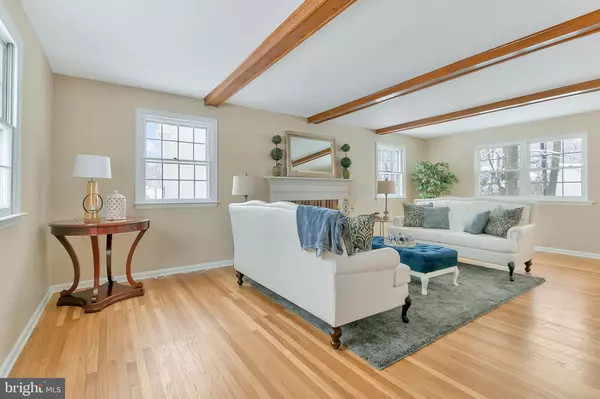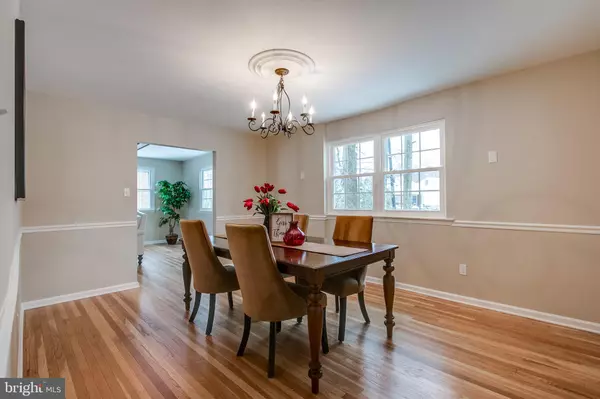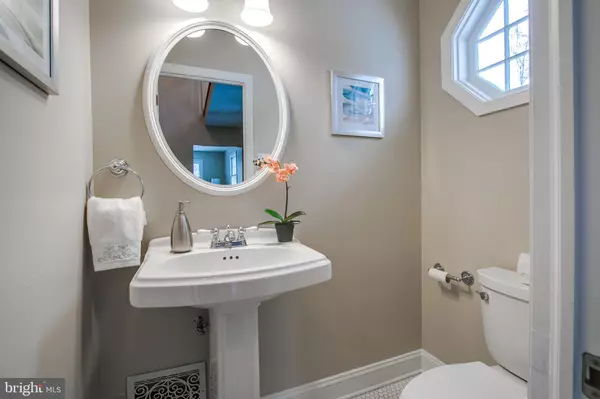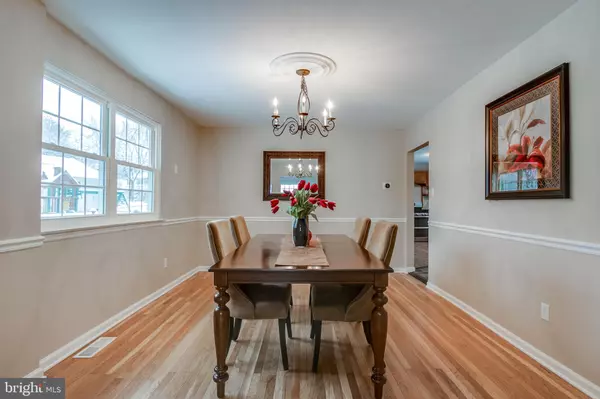$400,500
$400,500
For more information regarding the value of a property, please contact us for a free consultation.
4 Beds
3 Baths
2,450 SqFt
SOLD DATE : 03/22/2019
Key Details
Sold Price $400,500
Property Type Single Family Home
Sub Type Detached
Listing Status Sold
Purchase Type For Sale
Square Footage 2,450 sqft
Price per Sqft $163
Subdivision Woodbine
MLS Listing ID DENC412394
Sold Date 03/22/19
Style Colonial
Bedrooms 4
Full Baths 2
Half Baths 1
HOA Y/N N
Abv Grd Liv Area 2,450
Originating Board BRIGHT
Year Built 1963
Annual Tax Amount $3,334
Tax Year 2018
Lot Size 0.340 Acres
Acres 0.34
Property Description
WOW! Looking for a stunning renovated 4 bedroom 2.5 bathroom North Wilmington brick Colonial emanating classic charm? One turn off Silverside road and you will find this fabulous two story home on an expansive corner lot in the desirable Woodbine community. As you enter the front door, you will be dazzled by the 11x8 foot foyer, complete with gorgeous slate tiles, two story ceilings, a curved staircase, and a convenient updated powder room. The main floor offers a spacious formal living room, with wood burning fireplace, newly refinished hardwood floors, and exposed beam ceiling, and an exquisite formal dining room with enough space for any size party. Next is the open floor plan family room and kitchen with all new luxury plank flooring. The family room also has a beautiful wood burning fireplace, plus access to the backyard. As you step into the kitchen you will notice the new range and dishwasher, ample cabinet and counter space, and even room for a kitchen table or large Island. Just off the kitchen is the main floor laundry room and access to the attached two car garage. Head up the grand curved staircase to find four large bedrooms, all with refinished hardwood floors and ample closet space. Three of the bedrooms share a completely updated hall bath, while the master suite features its own walk in closet, room for a sitting area, and a private full bathroom. Steps down from the foyer lead to the full size basement with walk-out ready for finishing. Relax on the large rear deck overlooking a lush backyard with lots of mature trees. The location could not be better in the heart of North Wilmington with all the shopping and restaurants of Concord Pike, plus easy access to I-95 and I-495. Bonsall Park is within walking distance where you will find fitness trails, playgrounds and ball fields. Also nearby is a community pool. Don't Wait! Schedule a tour today!
Location
State DE
County New Castle
Area Brandywine (30901)
Zoning NC10
Direction Southeast
Rooms
Other Rooms Living Room, Dining Room, Primary Bedroom, Bedroom 2, Bedroom 3, Bedroom 4, Kitchen, Family Room, Basement, Foyer, Laundry
Basement Daylight, Partial, Outside Entrance, Unfinished, Walkout Stairs, Windows
Interior
Interior Features Chair Railings, Curved Staircase, Exposed Beams, Formal/Separate Dining Room, Primary Bath(s), Stall Shower, Walk-in Closet(s), Wood Floors, Family Room Off Kitchen, Kitchen - Eat-In
Hot Water Natural Gas
Heating Forced Air
Cooling Central A/C
Flooring Hardwood, Slate, Laminated
Fireplaces Number 2
Fireplaces Type Wood, Brick
Equipment Dishwasher, Disposal, Dryer, Oven/Range - Gas, Washer
Fireplace Y
Appliance Dishwasher, Disposal, Dryer, Oven/Range - Gas, Washer
Heat Source Natural Gas
Laundry Main Floor, Has Laundry
Exterior
Exterior Feature Deck(s)
Parking Features Garage - Side Entry, Garage Door Opener, Inside Access
Garage Spaces 2.0
Utilities Available Phone, Cable TV, Electric Available, Natural Gas Available, Fiber Optics Available
Water Access N
Roof Type Architectural Shingle
Accessibility None
Porch Deck(s)
Attached Garage 2
Total Parking Spaces 2
Garage Y
Building
Lot Description Corner, Front Yard, Partly Wooded, Rear Yard, SideYard(s)
Story 2
Sewer Public Sewer
Water Public
Architectural Style Colonial
Level or Stories 2
Additional Building Above Grade, Below Grade
New Construction N
Schools
Elementary Schools Hanby
Middle Schools Springer
High Schools Concord
School District Brandywine
Others
Senior Community No
Tax ID 06-042.00-049
Ownership Fee Simple
SqFt Source Assessor
Acceptable Financing Cash, Conventional, FHA, FHA 203(b), VA
Listing Terms Cash, Conventional, FHA, FHA 203(b), VA
Financing Cash,Conventional,FHA,FHA 203(b),VA
Special Listing Condition Standard
Read Less Info
Want to know what your home might be worth? Contact us for a FREE valuation!

Our team is ready to help you sell your home for the highest possible price ASAP

Bought with Amy Lacy • Patterson-Schwartz - Greenville
“Molly's job is to find and attract mastery-based agents to the office, protect the culture, and make sure everyone is happy! ”

