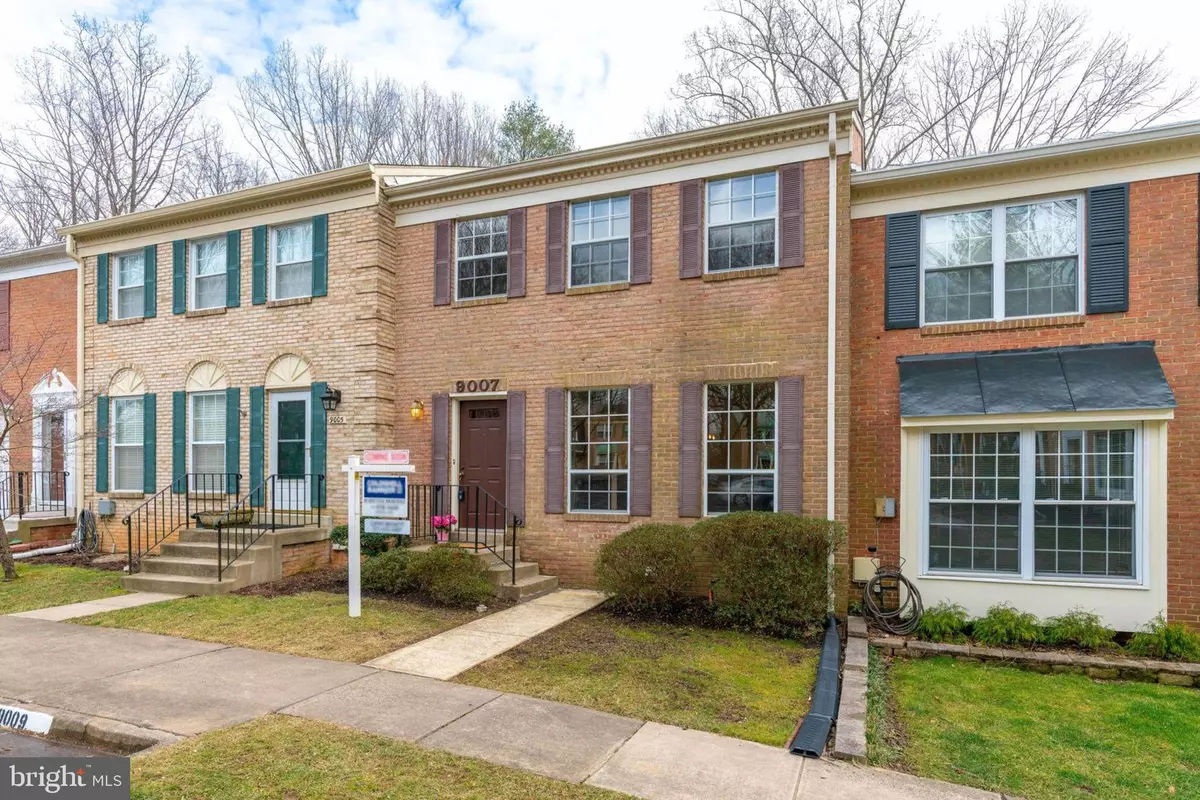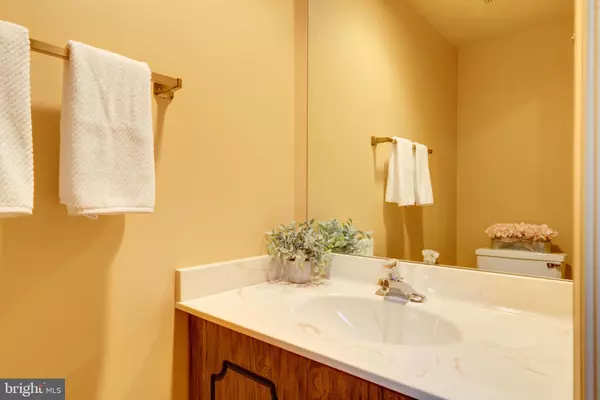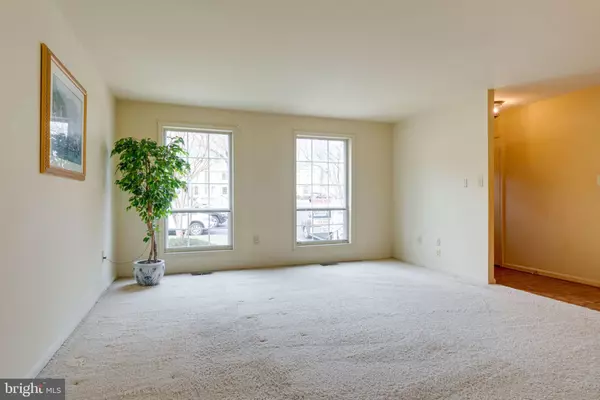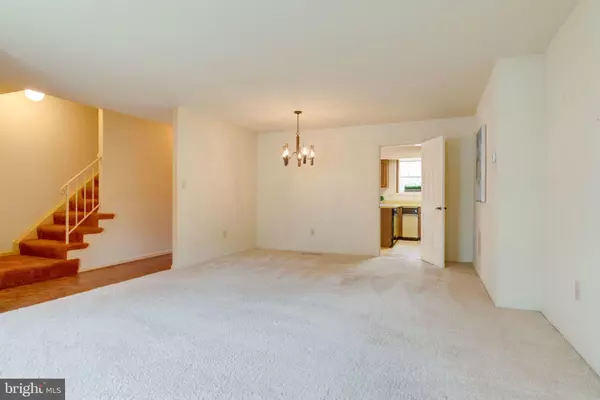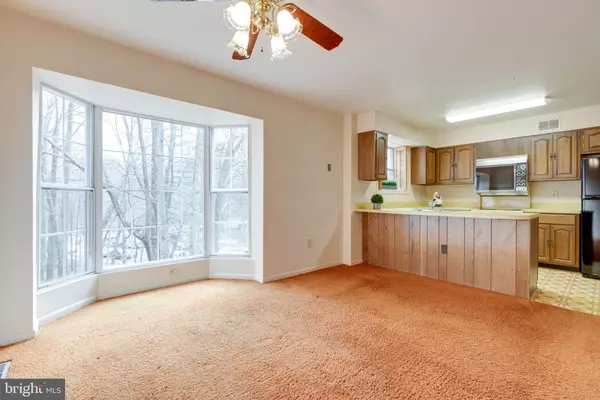$425,000
$410,000
3.7%For more information regarding the value of a property, please contact us for a free consultation.
3 Beds
4 Baths
1,624 SqFt
SOLD DATE : 03/21/2019
Key Details
Sold Price $425,000
Property Type Townhouse
Sub Type Interior Row/Townhouse
Listing Status Sold
Purchase Type For Sale
Square Footage 1,624 sqft
Price per Sqft $261
Subdivision Greentree Village
MLS Listing ID VAFX867088
Sold Date 03/21/19
Style Colonial
Bedrooms 3
Full Baths 2
Half Baths 2
HOA Fees $117/mo
HOA Y/N Y
Abv Grd Liv Area 1,624
Originating Board BRIGHT
Year Built 1977
Annual Tax Amount $4,643
Tax Year 2019
Lot Size 1,700 Sqft
Acres 0.04
Property Description
Location, location, location! Close to Metro station, major highway access, Ft. Belvoir, Amazon's new HQ2, Washington, DC, shopping. Brick townhouse lovingly maintained by original owner ready for new owner's magic touch. Newer roof, newer large HVAC ensures you are never too cold in winter or too hot in summer. Updated attic fan and water heater. Floor plan allows for privacy yet plenty of space for entertaining. Eat in kitchen/rec room with bay window overlooking trees adds ambiance to the home. Three bedrooms upstairs include an extra large master bedroom with sitting room and private bath. Ceiling fans in each bedroom convey. Wet bar and raised hearth fireplace in basement add to entertaining space with walk-out to a private fenced terraced brick patio backing to trees and common area. Extra insulation added to party walls. Workroom or craft room with lighting and shelving in basement. Newer washer and dryer. Two reserved parking spaces. Fabulous schools are the finishing touch ready for new owner.
Location
State VA
County Fairfax
Zoning 303
Rooms
Other Rooms Living Room, Dining Room, Primary Bedroom, Bedroom 2, Bedroom 3, Kitchen, Family Room, Utility Room, Bathroom 1, Bathroom 2, Half Bath
Basement Full, Fully Finished, Walkout Level, Workshop
Interior
Interior Features Combination Dining/Living, Family Room Off Kitchen, Carpet, Ceiling Fan(s), Primary Bath(s), Stall Shower, Wet/Dry Bar, Wood Floors
Hot Water Electric
Heating Heat Pump(s)
Cooling Central A/C, Ceiling Fan(s)
Flooring Carpet, Ceramic Tile, Hardwood
Fireplaces Number 1
Fireplaces Type Brick, Fireplace - Glass Doors, Mantel(s), Wood
Equipment Dishwasher, Disposal, Dryer, Oven/Range - Electric, Refrigerator, Trash Compactor, Washer, Water Heater
Fireplace Y
Window Features Bay/Bow
Appliance Dishwasher, Disposal, Dryer, Oven/Range - Electric, Refrigerator, Trash Compactor, Washer, Water Heater
Heat Source Electric
Laundry Basement
Exterior
Exterior Feature Patio(s)
Parking On Site 2
Fence Wood
Amenities Available Basketball Courts, Tot Lots/Playground
Water Access N
View Trees/Woods
Accessibility None
Porch Patio(s)
Garage N
Building
Lot Description Backs to Trees, Rear Yard, Trees/Wooded
Story 3+
Sewer Public Sewer
Water Public
Architectural Style Colonial
Level or Stories 3+
Additional Building Above Grade
New Construction N
Schools
Elementary Schools Orange Hunt
Middle Schools Irving
High Schools West Springfield
School District Fairfax County Public Schools
Others
Senior Community No
Tax ID 0882 09 0006
Ownership Fee Simple
SqFt Source Estimated
Horse Property N
Special Listing Condition Standard
Read Less Info
Want to know what your home might be worth? Contact us for a FREE valuation!

Our team is ready to help you sell your home for the highest possible price ASAP

Bought with Krystal Walker • KW United
“Molly's job is to find and attract mastery-based agents to the office, protect the culture, and make sure everyone is happy! ”

