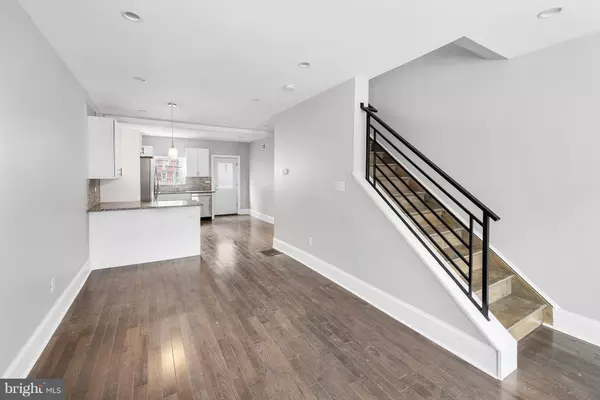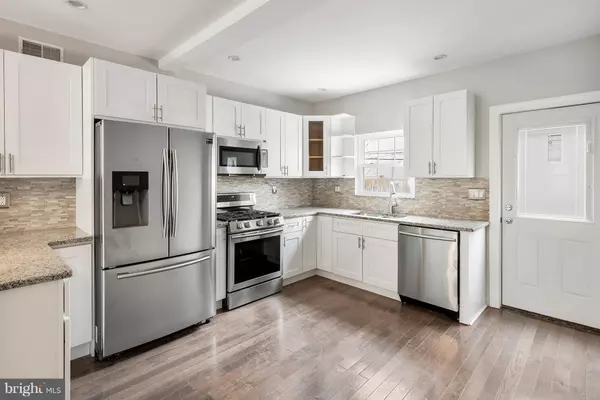$279,900
$279,900
For more information regarding the value of a property, please contact us for a free consultation.
2 Beds
2 Baths
704 Sqft Lot
SOLD DATE : 03/21/2019
Key Details
Sold Price $279,900
Property Type Townhouse
Sub Type Interior Row/Townhouse
Listing Status Sold
Purchase Type For Sale
Subdivision Brewerytown
MLS Listing ID PAPH512754
Sold Date 03/21/19
Style Straight Thru
Bedrooms 2
Full Baths 2
HOA Y/N N
Originating Board BRIGHT
Annual Tax Amount $955
Tax Year 2019
Lot Size 704 Sqft
Acres 0.02
Property Description
**OPEN HOUSE Saturday 2/16 12-3pm ** Hot Neighborhood, a Great Block and a sweet price Improvement! This home features a beautiful brick facade & all new sidewalks. The main floor is stunning with new hardwood floors through out, recessed lighting, modern light fixtures and a Gorgeous new kitchen! This kitchen design provides an abundance of cooking and counter space, ample cabinet and storage space, a breakfast bar and room for a table. With a full Stainless steel appliance package and beautiful stone backsplash, entertaining and cooking will be a delight! Upstairs are two generously (large) bedrooms with great closet space and a brand new bath with stunning fixtures. The basement is finished and provides even more living enjoyment. The backyard will be great for cook outs and enjoying the warmer weather (once it gets here). Close to public transportation, shopping and dining it just doesn't get any better.
Location
State PA
County Philadelphia
Area 19121 (19121)
Zoning RSA5
Rooms
Basement Other, Full, Fully Finished
Interior
Interior Features Breakfast Area, Ceiling Fan(s), Combination Dining/Living, Combination Kitchen/Dining, Floor Plan - Open, Kitchen - Eat-In, Recessed Lighting, Upgraded Countertops, Wood Floors
Heating Forced Air
Cooling Central A/C
Equipment Built-In Microwave, Built-In Range, Dishwasher, Disposal, Energy Efficient Appliances, Refrigerator, Stainless Steel Appliances, Stove
Fireplace N
Appliance Built-In Microwave, Built-In Range, Dishwasher, Disposal, Energy Efficient Appliances, Refrigerator, Stainless Steel Appliances, Stove
Heat Source Natural Gas
Laundry Basement
Exterior
Waterfront N
Water Access N
Accessibility None
Parking Type On Street
Garage N
Building
Story 2
Sewer Public Sewer
Water Public
Architectural Style Straight Thru
Level or Stories 2
Additional Building Above Grade, Below Grade
New Construction N
Schools
School District The School District Of Philadelphia
Others
Senior Community No
Tax ID 292082800
Ownership Fee Simple
SqFt Source Assessor
Acceptable Financing Cash, Conventional, FHA, VA
Listing Terms Cash, Conventional, FHA, VA
Financing Cash,Conventional,FHA,VA
Special Listing Condition Standard
Read Less Info
Want to know what your home might be worth? Contact us for a FREE valuation!

Our team is ready to help you sell your home for the highest possible price ASAP

Bought with Pamela Butera • Keller Williams Real Estate-Conshohocken

“Molly's job is to find and attract mastery-based agents to the office, protect the culture, and make sure everyone is happy! ”






