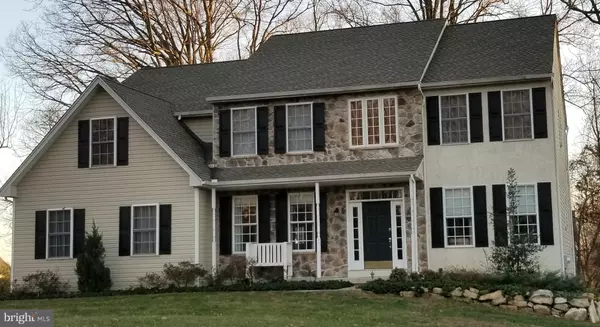$565,000
$585,000
3.4%For more information regarding the value of a property, please contact us for a free consultation.
4 Beds
4 Baths
4,526 SqFt
SOLD DATE : 03/22/2019
Key Details
Sold Price $565,000
Property Type Single Family Home
Sub Type Detached
Listing Status Sold
Purchase Type For Sale
Square Footage 4,526 sqft
Price per Sqft $124
Subdivision Whiteland Ridge
MLS Listing ID PACT285718
Sold Date 03/22/19
Style Farmhouse/National Folk
Bedrooms 4
Full Baths 2
Half Baths 2
HOA Y/N N
Abv Grd Liv Area 3,626
Originating Board BRIGHT
Year Built 2001
Annual Tax Amount $10,431
Tax Year 2018
Lot Size 0.689 Acres
Acres 0.69
Property Description
4500+ sq ft counting finished lower level. 4 bedrooms with 2 full and 2 half baths on a private lot just minutes away from everything. Expansive kitchen, large family room with gas fireplace. 1st floor study/office. Massively large master bedroom suite with walk in closets and large upgraded bath. Lots of hardwood flooring. Finished game room in walk out lower level with wet bar with mini-fridge and microwave and its own powder room. Extra finished room for office or wine cellar. Workshop area with workbench and cabinetry plus large storage area. Expanded deck with Hot Tub. Newer HVAC systems and roof. Large home with many upgrades and built-ins in Downingtown East Schools and just minutes from Exton, Lionville, PA Turnpike, Great Valley Corporate Center and King of Prussia. Property is EAST of Rt 100 saving a lot of rush hour traffic in your commute.
Location
State PA
County Chester
Area Uwchlan Twp (10333)
Zoning R1
Direction Northeast
Rooms
Other Rooms Living Room, Dining Room, Primary Bedroom, Bedroom 3, Bedroom 4, Kitchen, Game Room, Family Room, Study, Bathroom 2, Attic
Basement Daylight, Full, Drainage System, Improved, Partially Finished, Shelving, Sump Pump, Walkout Level, Windows, Workshop
Interior
Interior Features Attic, Bar, Breakfast Area, Built-Ins, Butlers Pantry, Carpet, Ceiling Fan(s), Crown Moldings, Dining Area, Floor Plan - Traditional, Formal/Separate Dining Room, Kitchen - Island, Primary Bath(s), Recessed Lighting, Stall Shower, Studio, Upgraded Countertops, Walk-in Closet(s), Wet/Dry Bar, WhirlPool/HotTub, Window Treatments, Wine Storage, Wood Floors
Hot Water Natural Gas
Cooling Central A/C
Fireplaces Number 1
Fireplaces Type Gas/Propane
Equipment Built-In Microwave, Dishwasher, Disposal, ENERGY STAR Refrigerator, Humidifier, Oven - Self Cleaning, Oven/Range - Gas, Refrigerator, Water Heater, Water Heater - High-Efficiency
Fireplace Y
Window Features Casement,Screens,Vinyl Clad
Appliance Built-In Microwave, Dishwasher, Disposal, ENERGY STAR Refrigerator, Humidifier, Oven - Self Cleaning, Oven/Range - Gas, Refrigerator, Water Heater, Water Heater - High-Efficiency
Heat Source Natural Gas
Laundry Main Floor
Exterior
Garage Garage - Side Entry
Garage Spaces 2.0
Waterfront N
Water Access N
Roof Type Architectural Shingle
Accessibility Grab Bars Mod
Parking Type Attached Garage
Attached Garage 2
Total Parking Spaces 2
Garage Y
Building
Story 2
Sewer Public Sewer
Water Public
Architectural Style Farmhouse/National Folk
Level or Stories 2
Additional Building Above Grade, Below Grade
New Construction N
Schools
School District Downingtown Area
Others
Senior Community No
Tax ID 33-05 -0223
Ownership Fee Simple
SqFt Source Estimated
Special Listing Condition Standard
Read Less Info
Want to know what your home might be worth? Contact us for a FREE valuation!

Our team is ready to help you sell your home for the highest possible price ASAP

Bought with Betsy Woodrow • Coldwell Banker Realty

“Molly's job is to find and attract mastery-based agents to the office, protect the culture, and make sure everyone is happy! ”






