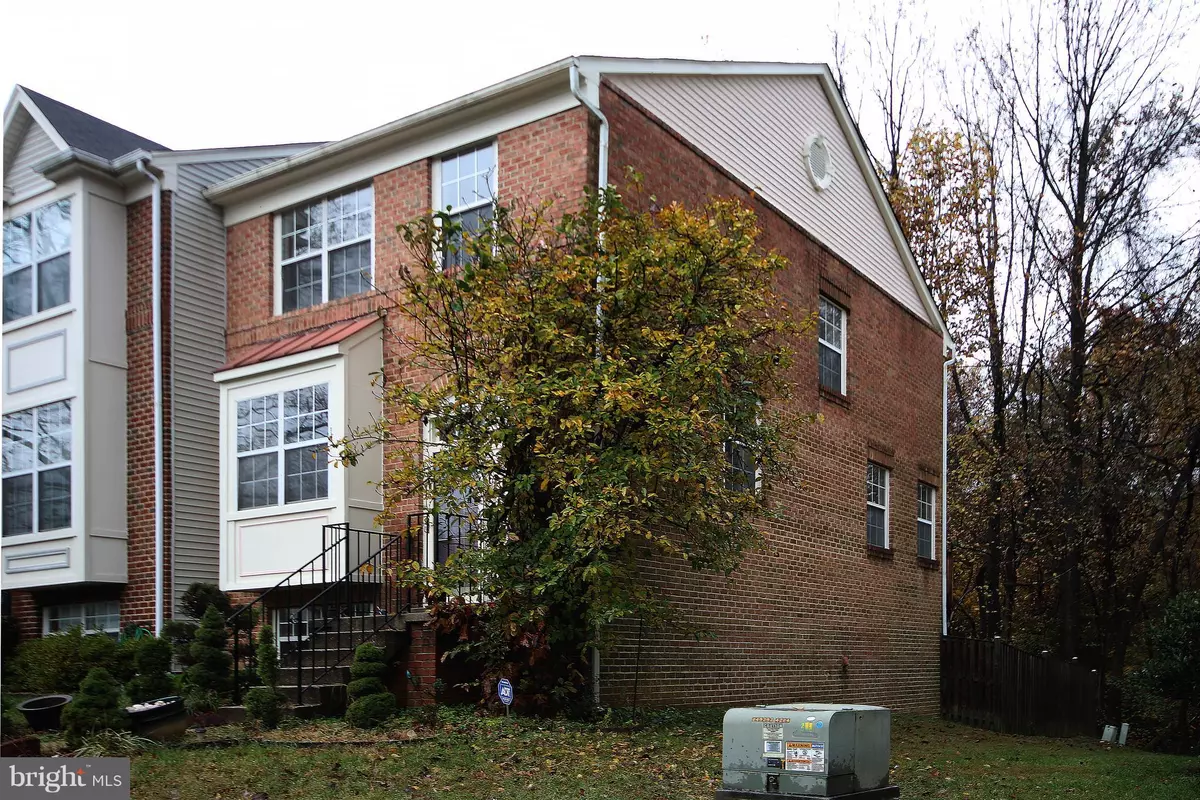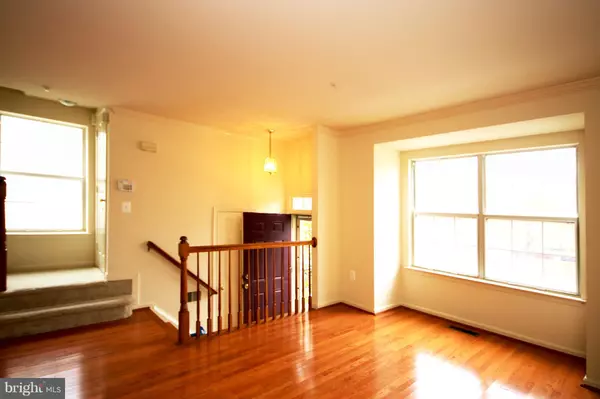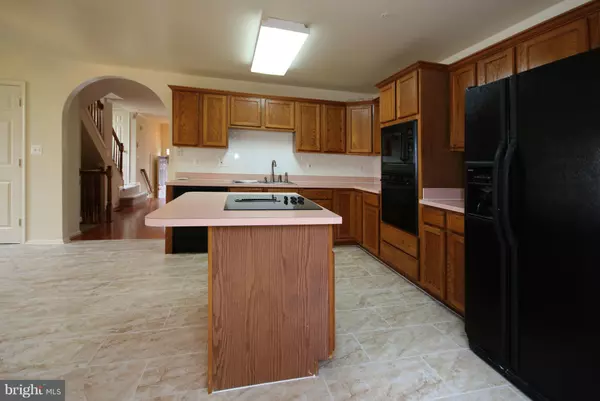$320,000
$300,000
6.7%For more information regarding the value of a property, please contact us for a free consultation.
4 Beds
4 Baths
2,204 SqFt
SOLD DATE : 03/25/2019
Key Details
Sold Price $320,000
Property Type Townhouse
Sub Type End of Row/Townhouse
Listing Status Sold
Purchase Type For Sale
Square Footage 2,204 sqft
Price per Sqft $145
Subdivision Woodview Village
MLS Listing ID MDPG101166
Sold Date 03/25/19
Style Colonial
Bedrooms 4
Full Baths 3
Half Baths 1
HOA Fees $68/mo
HOA Y/N Y
Abv Grd Liv Area 1,484
Originating Board BRIGHT
Year Built 1994
Annual Tax Amount $3,700
Tax Year 2019
Lot Size 2,000 Sqft
Acres 0.05
Property Description
AS-IS. Lovely three level townhome in Woodview Village. Hardwood Floors throughout living room, dining room and kitchen! Eat in kitchen with island, flat-top range, wall oven and slider exit to deck! Three bedrooms with vaulted ceilings and plant shelves. The luxury owner's suite is a homeowner's paradise with walk in closet, bay window, ceiling fan and attached spa bath with full soaking tub, separate shower and dual vanity! Fully finished basement with one bedroom, one full bath, rec room, laundry, storage and rear exit! Fenced yard backs to mature trees. Amenity loaded community featuring a pool, bike trails, tennis courts and playground/tot lot. Must see!
Location
State MD
County Prince Georges
Zoning RT
Rooms
Basement Fully Finished, Rear Entrance, Walkout Level
Interior
Interior Features Attic, Dining Area, Kitchen - Eat-In, Carpet, Ceiling Fan(s), Crown Moldings, Primary Bath(s), Wood Floors
Heating Forced Air
Cooling Central A/C, Ceiling Fan(s)
Flooring Hardwood, Carpet
Fireplaces Number 1
Fireplaces Type Screen, Fireplace - Glass Doors
Equipment Built-In Microwave, Cooktop, Dishwasher, Oven/Range - Electric, Refrigerator, Washer, Dryer, Oven - Wall, Oven - Single
Furnishings No
Fireplace Y
Window Features Bay/Bow
Appliance Built-In Microwave, Cooktop, Dishwasher, Oven/Range - Electric, Refrigerator, Washer, Dryer, Oven - Wall, Oven - Single
Heat Source Natural Gas
Laundry Basement
Exterior
Parking On Site 2
Fence Chain Link
Amenities Available Pool - Outdoor, Tennis Courts, Tot Lots/Playground, Bike Trail
Water Access N
Roof Type Shingle
Accessibility Other
Garage N
Building
Lot Description Backs to Trees
Story 3+
Sewer Public Sewer
Water Public
Architectural Style Colonial
Level or Stories 3+
Additional Building Above Grade, Below Grade
Structure Type Vaulted Ceilings,Dry Wall
New Construction N
Schools
Elementary Schools Lake Arbor
Middle Schools Ernest Everett Just
High Schools Charles Herbert Flowers
School District Prince George'S County Public Schools
Others
HOA Fee Include Management,Reserve Funds,Pool(s)
Senior Community No
Tax ID 17131567874
Ownership Fee Simple
SqFt Source Estimated
Horse Property N
Special Listing Condition Standard
Read Less Info
Want to know what your home might be worth? Contact us for a FREE valuation!

Our team is ready to help you sell your home for the highest possible price ASAP

Bought with Jacqueline R Abrams • HomeSmart
“Molly's job is to find and attract mastery-based agents to the office, protect the culture, and make sure everyone is happy! ”






