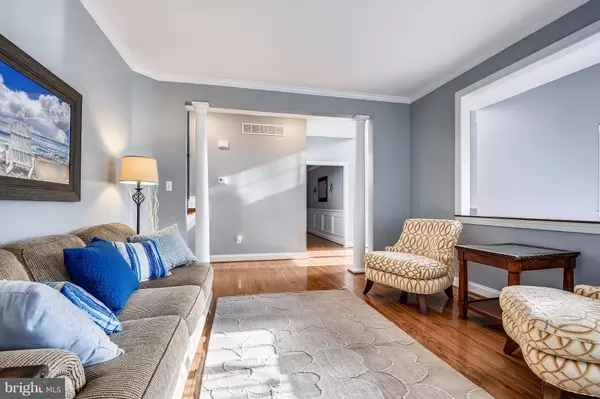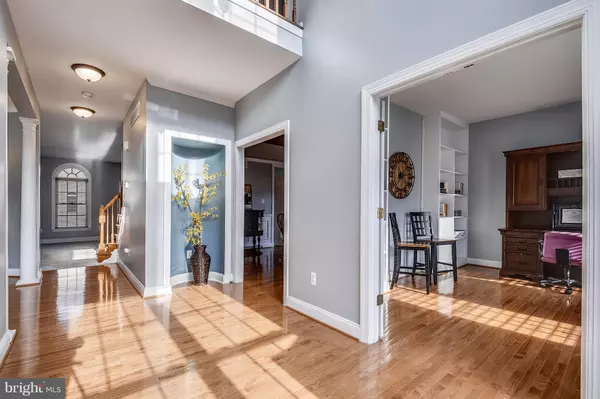$453,000
$455,000
0.4%For more information regarding the value of a property, please contact us for a free consultation.
4 Beds
4 Baths
3,692 SqFt
SOLD DATE : 03/28/2019
Key Details
Sold Price $453,000
Property Type Single Family Home
Sub Type Detached
Listing Status Sold
Purchase Type For Sale
Square Footage 3,692 sqft
Price per Sqft $122
Subdivision Fallston Crossing
MLS Listing ID MDHR180552
Sold Date 03/28/19
Style Colonial
Bedrooms 4
Full Baths 3
Half Baths 1
HOA Fees $45/ann
HOA Y/N Y
Abv Grd Liv Area 2,892
Originating Board BRIGHT
Year Built 2005
Annual Tax Amount $4,804
Tax Year 2018
Lot Size 5,248 Sqft
Acres 0.12
Property Description
There is so much to appreciate in this crisp, clean and recently updated home. The main and upper levels have recently replaced carpet and fresh paint, hardwood flooring has been added to the kitchen along with updated lighting fixtures throughout. The floorplan of this property has something for everyone. Impressive architectural details such as 9 foot ceilings, decorative columns, 2nd story overlook to the entry foyer, window candles, tray ceilings are found in the dining and master bedroom, crown, chair rail and picture frame moldings, 42 inch cabinets in the kitchen, full size windows in the lower level and recessed lighting throughout. Super sized recreation room with a walk out to the rear paver patio and fenced yard. Wonderful bedroom sizes, zoned heating and air conditioning, a deck overlooking the fenced rear yard. The master suite features his and hers walk in closets and vanities, soaking tub, separate shower and a skylight. A handy upper level separate laundry room has space for utilitarian products. This home is sun drenched and has an open and airy feeling. Additional fabulous features a main level office, cozy gas fireplace in the family room, soothing hot tub, lower level bonus room and full bath, storage room and a one year HMS warranty. Just a magnificent home in every way!
Location
State MD
County Harford
Zoning R2COS
Rooms
Other Rooms Living Room, Dining Room, Primary Bedroom, Bedroom 2, Bedroom 3, Bedroom 4, Kitchen, Family Room, Exercise Room, Great Room, Office, Bonus Room
Basement Daylight, Full, Fully Finished, Garage Access
Interior
Interior Features Attic, Built-Ins, Carpet, Ceiling Fan(s), Chair Railings, Crown Moldings, Family Room Off Kitchen, Floor Plan - Open, Formal/Separate Dining Room, Kitchen - Eat-In, Kitchen - Island, Primary Bath(s), Pantry, Recessed Lighting, Walk-in Closet(s), Window Treatments, Wood Floors
Cooling Central A/C, Zoned
Fireplaces Number 1
Fireplaces Type Fireplace - Glass Doors
Equipment Built-In Microwave, Dishwasher, Disposal, Dryer - Front Loading, Icemaker, Refrigerator, Stove, Washer - Front Loading
Fireplace Y
Appliance Built-In Microwave, Dishwasher, Disposal, Dryer - Front Loading, Icemaker, Refrigerator, Stove, Washer - Front Loading
Heat Source Natural Gas
Laundry Upper Floor
Exterior
Exterior Feature Deck(s), Patio(s)
Parking Features Built In, Garage - Front Entry, Garage Door Opener
Garage Spaces 2.0
Fence Vinyl
Water Access N
Accessibility None
Porch Deck(s), Patio(s)
Attached Garage 2
Total Parking Spaces 2
Garage Y
Building
Story 3+
Sewer Public Sewer
Water Public
Architectural Style Colonial
Level or Stories 3+
Additional Building Above Grade, Below Grade
New Construction N
Schools
Elementary Schools Youths Benefit
Middle Schools Fallston
High Schools Fallston
School District Harford County Public Schools
Others
HOA Fee Include Common Area Maintenance,Trash
Senior Community No
Tax ID 03-365433
Ownership Fee Simple
SqFt Source Estimated
Special Listing Condition Standard
Read Less Info
Want to know what your home might be worth? Contact us for a FREE valuation!

Our team is ready to help you sell your home for the highest possible price ASAP

Bought with jennifer R sowis • American Premier Realty, LLC
“Molly's job is to find and attract mastery-based agents to the office, protect the culture, and make sure everyone is happy! ”






