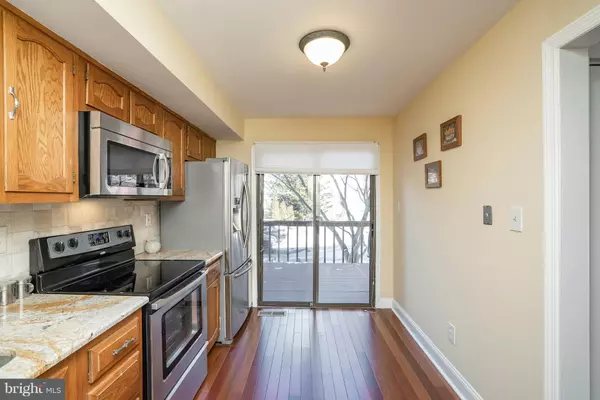$225,000
$225,000
For more information regarding the value of a property, please contact us for a free consultation.
1 Bed
2 Baths
1,437 SqFt
SOLD DATE : 03/29/2019
Key Details
Sold Price $225,000
Property Type Townhouse
Sub Type Interior Row/Townhouse
Listing Status Sold
Purchase Type For Sale
Square Footage 1,437 sqft
Price per Sqft $156
Subdivision Audubon
MLS Listing ID PACT286042
Sold Date 03/29/19
Style Contemporary
Bedrooms 1
Full Baths 1
Half Baths 1
HOA Fees $241/mo
HOA Y/N Y
Abv Grd Liv Area 1,437
Originating Board BRIGHT
Year Built 1979
Annual Tax Amount $2,743
Tax Year 2018
Lot Size 1,095 Sqft
Acres 0.03
Property Description
Welcome home. This well maintained, townhome in the highly sought after Audubon community is ready for its new owner. From the moment you step into the foyer, you will feel at home. The fully updated eat in kitchen will truly delight the cook in the family. The granite counters, new cabinets, stainless appliance and tile backsplash create the perfect preparation space for entertaining family and friends. The kitchen nook opens to a deck where you can enjoy your morning coffee. Make your way to the dining room which blends with the large great room complete with vaulted ceilings and fireplace. Sliders open to private back deck where you can enjoy the views of the courtyard. The first floor is made complete by the powder room and generous coat closet. Upstairs, the second floor offers the large master bedroom with oversized windows and double closets. Finished loft space that can be used as an office has plenty of storage space with two spacious closets. This space can easily be finished off to provide additional sleeping space. As if all of this wasn't enough, the finished lower level provides additional living space. Large storage closets and separate laundry area provide even more storage. Plenty of amenities here include the updated kitchen which is about a year old, newer HVAC, less than two years old, and so much more. The HVAC was installed 2014 with a 10 year transferable warranty to the buyer. All this plus plenty of overflow parking. Don't miss this great opportunity to live in the award winning West Chester Area school district; the central location also makes getting to the shops and restaurants in West Chester Boro a breeze.
Location
State PA
County Chester
Area East Goshen Twp (10353)
Zoning R5
Rooms
Other Rooms Living Room, Dining Room, Primary Bedroom, Kitchen, Basement, Bathroom 1
Basement Full, Fully Finished
Interior
Interior Features Carpet, Ceiling Fan(s), Combination Dining/Living, Wood Floors, Family Room Off Kitchen
Hot Water Electric
Heating Forced Air
Cooling Central A/C
Flooring Fully Carpeted, Hardwood, Tile/Brick
Fireplaces Number 1
Fireplaces Type Wood
Equipment Stainless Steel Appliances, Built-In Range, Dishwasher, Disposal, Oven - Self Cleaning, Microwave
Fireplace Y
Appliance Stainless Steel Appliances, Built-In Range, Dishwasher, Disposal, Oven - Self Cleaning, Microwave
Heat Source Electric
Laundry Basement
Exterior
Exterior Feature Deck(s)
Utilities Available Electric Available, Water Available, Sewer Available, Cable TV
Waterfront N
Water Access N
Roof Type Pitched
Accessibility None
Porch Deck(s)
Parking Type Parking Lot
Garage N
Building
Story 2
Sewer Public Sewer
Water Public
Architectural Style Contemporary
Level or Stories 2
Additional Building Above Grade, Below Grade
Structure Type Cathedral Ceilings,9'+ Ceilings
New Construction N
Schools
School District West Chester Area
Others
HOA Fee Include Common Area Maintenance,Trash
Senior Community No
Tax ID 53-06F-0111
Ownership Fee Simple
SqFt Source Estimated
Acceptable Financing Cash, Conventional, FHA, VA
Horse Property N
Listing Terms Cash, Conventional, FHA, VA
Financing Cash,Conventional,FHA,VA
Special Listing Condition Standard
Read Less Info
Want to know what your home might be worth? Contact us for a FREE valuation!

Our team is ready to help you sell your home for the highest possible price ASAP

Bought with Billy-Jo R Salkowski • RE/MAX Achievers-Collegeville

“Molly's job is to find and attract mastery-based agents to the office, protect the culture, and make sure everyone is happy! ”






