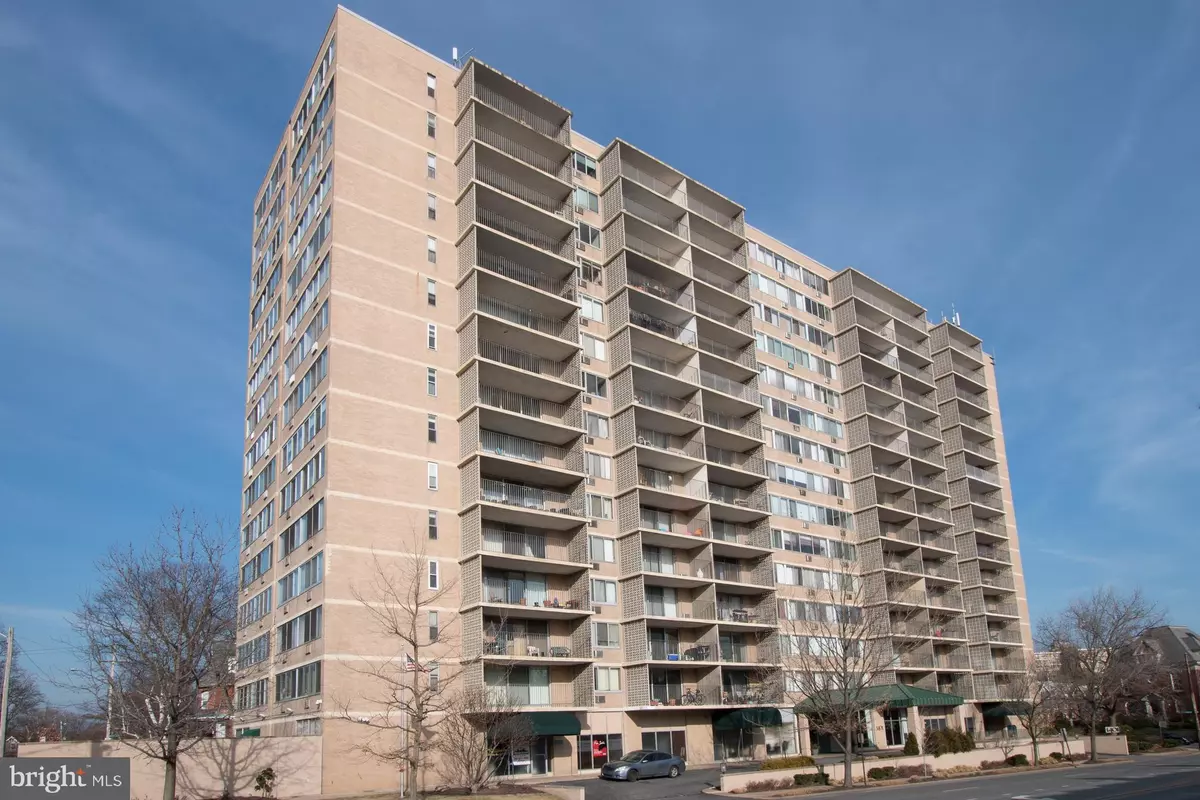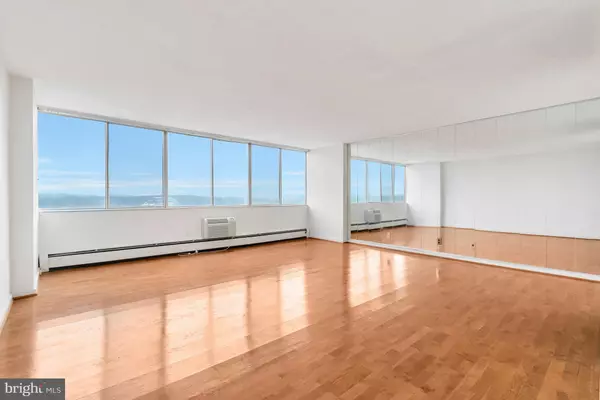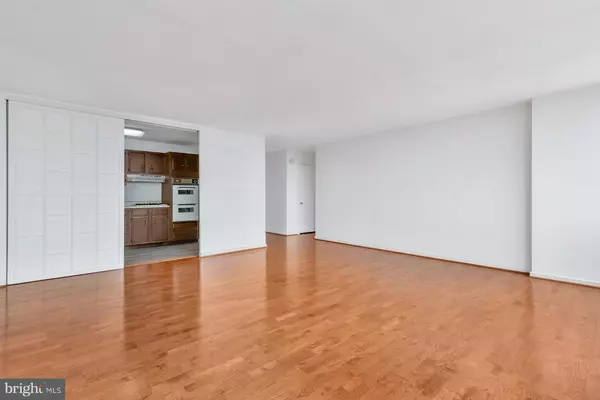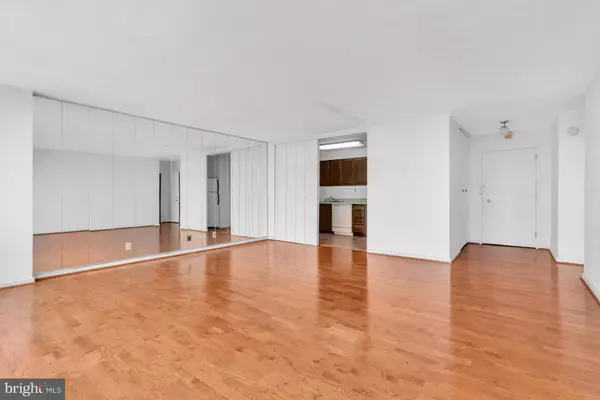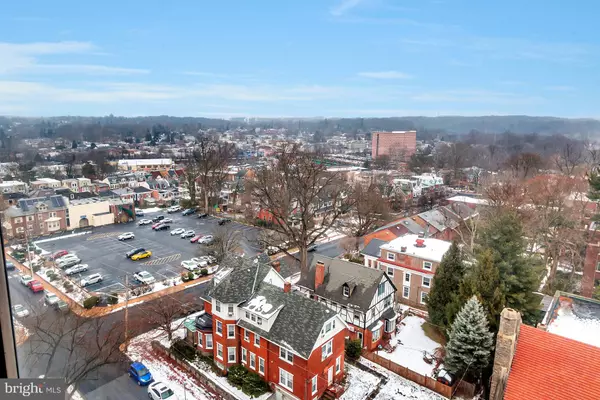$70,630
$69,900
1.0%For more information regarding the value of a property, please contact us for a free consultation.
1 Bed
1 Bath
787 SqFt
SOLD DATE : 03/29/2019
Key Details
Sold Price $70,630
Property Type Condo
Sub Type Condo/Co-op
Listing Status Sold
Purchase Type For Sale
Square Footage 787 sqft
Price per Sqft $89
Subdivision The 1401
MLS Listing ID DENC318410
Sold Date 03/29/19
Style Unit/Flat
Bedrooms 1
Full Baths 1
Condo Fees $486/mo
HOA Y/N N
Abv Grd Liv Area 787
Originating Board BRIGHT
Year Built 1960
Annual Tax Amount $2,500
Tax Year 2018
Property Description
The professionally managed 1401 Condominiums feature 24-hour security, an elevator-accessible parking garage, valet parking, a beautifully landscaped patio and garden space, a lovely reception area, and a community room. Available immediately, this unit features fresh paint, newer hardwood flooring, and new AC units. Enjoy panoramic views from the 14th floor, North-facing wall of windows! Located in the heart of Trolley Square, with many nearby amenities, including shops, restaurants, banks, parks, entertainment and cultural venues and much, much more! Convenient access to major highways. The monthly condo fee covers heat, hot water, electric, basic cable, exterior maintenance, common area maintenance, snow and trash removal. Move right in and enjoy carefree downtown living!
Location
State DE
County New Castle
Area Wilmington (30906)
Zoning 26R2A
Rooms
Other Rooms Living Room, Primary Bedroom, Kitchen
Basement Other
Main Level Bedrooms 1
Interior
Interior Features Combination Dining/Living, Primary Bath(s)
Hot Water Natural Gas
Heating Other
Cooling Wall Unit, Window Unit(s)
Flooring Hardwood
Equipment Dishwasher, Oven - Double, Refrigerator
Fireplace N
Appliance Dishwasher, Oven - Double, Refrigerator
Heat Source Natural Gas
Laundry Common
Exterior
Parking Features Covered Parking
Garage Spaces 1.0
Amenities Available Club House, Elevator, Meeting Room
Water Access N
Accessibility Doors - Swing In, Elevator, Other
Attached Garage 1
Total Parking Spaces 1
Garage Y
Building
Story 3+
Unit Features Hi-Rise 9+ Floors
Sewer Public Sewer
Water Public
Architectural Style Unit/Flat
Level or Stories 3+
Additional Building Above Grade, Below Grade
Structure Type Dry Wall
New Construction N
Schools
School District Red Clay Consolidated
Others
HOA Fee Include Cable TV,Common Area Maintenance,Electricity,Heat,Snow Removal,Trash,Water
Senior Community No
Tax ID 26020400C1414
Ownership Condominium
Security Features 24 hour security,Desk in Lobby,Fire Detection System,Main Entrance Lock
Acceptable Financing Cash, Conventional
Horse Property N
Listing Terms Cash, Conventional
Financing Cash,Conventional
Special Listing Condition Standard
Read Less Info
Want to know what your home might be worth? Contact us for a FREE valuation!

Our team is ready to help you sell your home for the highest possible price ASAP

Bought with Michael Aldridge • BHHS Fox & Roach-Christiana
“Molly's job is to find and attract mastery-based agents to the office, protect the culture, and make sure everyone is happy! ”

