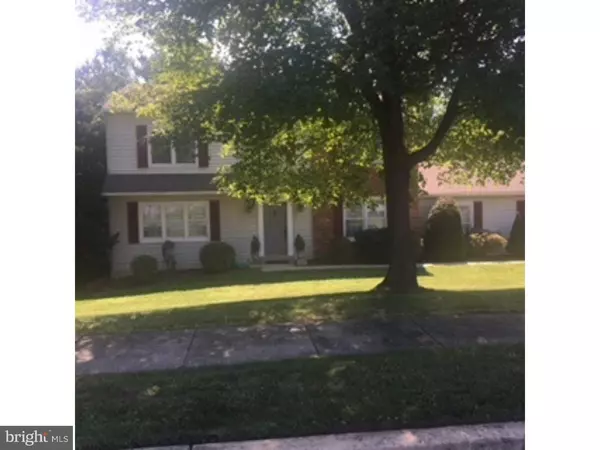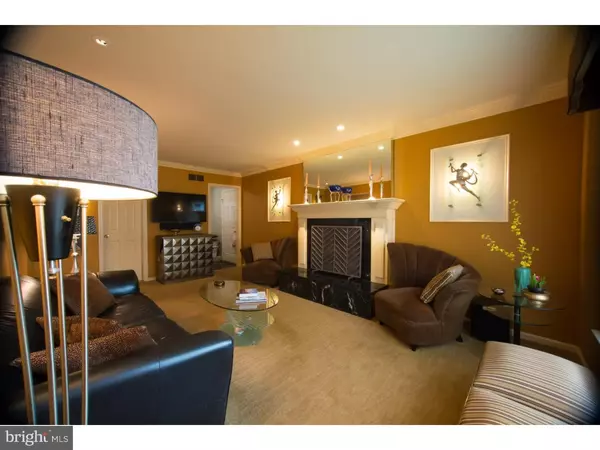$330,000
$339,900
2.9%For more information regarding the value of a property, please contact us for a free consultation.
3 Beds
3 Baths
2,424 SqFt
SOLD DATE : 03/28/2019
Key Details
Sold Price $330,000
Property Type Single Family Home
Sub Type Detached
Listing Status Sold
Purchase Type For Sale
Square Footage 2,424 sqft
Price per Sqft $136
Subdivision None Available
MLS Listing ID 1005482604
Sold Date 03/28/19
Style Colonial
Bedrooms 3
Full Baths 2
Half Baths 1
HOA Y/N N
Abv Grd Liv Area 1,924
Originating Board TREND
Year Built 1988
Annual Tax Amount $7,454
Tax Year 2018
Lot Size 0.361 Acres
Acres 0.36
Lot Dimensions 164
Property Description
Welcome to this meticulously maintained classic home. An marble floored Entry Foyer begins the journey to the Living Room and Dining Room with hardwood floors. Living room has crown molding and Triple Windows with custom blinds. The Dining Room is adorned with a luxurious Crystal and Bronze Chandelier from a decorative ceiling medallion, crown molding and chair rail. This leads to the composite deck through sliding patio doors. The deck has a retractable awning for those super sunny days. The remodeled gourmet kitchen boasts a Dacor two oven 6 burner Convection/Standard Stove and Range, granite countertops including a breakfast bar with stools surrounded by glass front cabinets above. Also a dual fan stainless range hood, all stainless steel appliances including dishwasher, refrigerator and microwave and tile floor. The entertainment room is complete with a exquisite gas fireplace with wood mantle and trim, triple crown molding adorns this room, recessed lighting and custom blinds, wall to wall carpets. There is a butler's pantry with cabinets and bar adjacent to this room making it a wonderful place to entertain. A powder room with decorative pedestal sink and wall sconces completes the first floor. The 2nd floor has 3 bedrooms. The main bedroom has 2 closets with organizers and full bath with shower stall and marble topped vanity & skylight. Hall bath also has marble topped vanity, bathtub and shower. All bedrooms have wall to wall carpets. But that's not all...the basement is finished with walk-out sliders to a patio and another paver patio. Finished area has wall to wall carpets and recessed lighting. There is a laundry room with Washer & Dryer plus Laundry tub and cabinets with folding table top area, 2nd refrigerator and storage. There is additional attic storage above 2nd floor also. This home has been lovingly maintained by its original owners and is looking for new owners to do the same!
Location
State PA
County Montgomery
Area East Norriton Twp (10633)
Zoning BR
Rooms
Other Rooms Living Room, Dining Room, Primary Bedroom, Bedroom 2, Kitchen, Family Room, Bedroom 1, Laundry, Other, Attic
Basement Full, Outside Entrance, Fully Finished
Interior
Interior Features Primary Bath(s), Kitchen - Island, Skylight(s), Wet/Dry Bar, Stall Shower, Breakfast Area
Hot Water Electric
Heating Forced Air
Cooling Central A/C
Flooring Wood, Fully Carpeted, Tile/Brick, Marble
Fireplaces Number 1
Fireplaces Type Gas/Propane
Equipment Oven - Double, Oven - Self Cleaning, Commercial Range, Dishwasher, Disposal
Fireplace Y
Window Features Energy Efficient
Appliance Oven - Double, Oven - Self Cleaning, Commercial Range, Dishwasher, Disposal
Heat Source Natural Gas
Laundry Basement
Exterior
Exterior Feature Deck(s), Patio(s)
Garage Garage - Side Entry, Garage Door Opener
Garage Spaces 2.0
Waterfront N
Water Access N
Roof Type Shingle
Accessibility None
Porch Deck(s), Patio(s)
Parking Type Driveway, Attached Garage
Attached Garage 2
Total Parking Spaces 2
Garage Y
Building
Lot Description Front Yard, Rear Yard, SideYard(s)
Story 2
Foundation Concrete Perimeter
Sewer Public Sewer
Water Public
Architectural Style Colonial
Level or Stories 2
Additional Building Above Grade, Below Grade
New Construction N
Schools
High Schools Norristown Area
School District Norristown Area
Others
Senior Community No
Tax ID 33-00-00215-004
Ownership Fee Simple
SqFt Source Assessor
Security Features Security System
Acceptable Financing Cash, Conventional, FHA, VA
Listing Terms Cash, Conventional, FHA, VA
Financing Cash,Conventional,FHA,VA
Special Listing Condition Standard
Read Less Info
Want to know what your home might be worth? Contact us for a FREE valuation!

Our team is ready to help you sell your home for the highest possible price ASAP

Bought with Meg Waldowski • RE/MAX One Realty

“Molly's job is to find and attract mastery-based agents to the office, protect the culture, and make sure everyone is happy! ”






