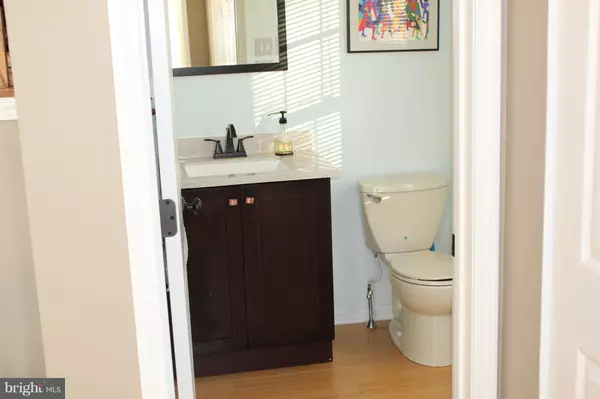$264,900
$264,900
For more information regarding the value of a property, please contact us for a free consultation.
3 Beds
3 Baths
1,572 SqFt
SOLD DATE : 03/15/2019
Key Details
Sold Price $264,900
Property Type Townhouse
Sub Type Interior Row/Townhouse
Listing Status Sold
Purchase Type For Sale
Square Footage 1,572 sqft
Price per Sqft $168
Subdivision Providence View
MLS Listing ID PAMC262510
Sold Date 03/15/19
Style Other
Bedrooms 3
Full Baths 2
Half Baths 1
HOA Fees $212/mo
HOA Y/N Y
Abv Grd Liv Area 1,572
Originating Board BRIGHT
Year Built 1997
Annual Tax Amount $3,668
Tax Year 2018
Lot Size 1,284 Sqft
Acres 0.03
Property Description
Welcome to Collegeville/Upper Providence townhome in the desirable community of Providence View, conveniently located to major highways and shopping... w breathtaking views of Valley Forge Park in the distance,...Enter into the cathedral foyer with Bamboo flooring, and half bath. Upper level has plenty of natural sun light and a Large open living room with a wood burning fireplace .The dining room has an updated slider to the deck .The eat in kitchen is open as well with plenty of upgraded cabinetry and stainless steel appliances , Granite counter tops and tile back splash and bamboo flooring. .A pantry is featured as well as a large laundry room .Upper level features 3 bedrooms and 2 full baths, The master bath is updated with Granite counter and tile flooring and shower. The hall bath also features Granite counter and tile flooring / whirlpool tub and tile surround, two additional nice size bedrooms complete this level.The lower level is ready to be finished and has natural light .There is plenty of additional storage in basement and Garage...which is over sized and offers remote entry .This community offers a pool in walking distance, tennis , tot lot,and is minutes from Wegman's,all major shopping and highways and pharmaceutical companies.
Location
State PA
County Montgomery
Area Upper Providence Twp (10661)
Zoning R3
Rooms
Other Rooms Dining Room, Kitchen, Family Room, Basement, Laundry
Basement Daylight, Partial, Improved, Outside Entrance, Garage Access, Interior Access, Windows, Connecting Stairway
Interior
Interior Features Carpet, Ceiling Fan(s), Dining Area, Primary Bath(s), Floor Plan - Open, Kitchen - Efficiency, Stall Shower, Upgraded Countertops, WhirlPool/HotTub, Window Treatments
Hot Water Natural Gas
Heating Forced Air
Cooling Central A/C
Flooring Hardwood, Carpet, Ceramic Tile
Fireplaces Number 1
Fireplaces Type Wood
Equipment Dishwasher, Disposal, Dryer, Energy Efficient Appliances, Microwave, Oven/Range - Gas, Range Hood, Stainless Steel Appliances, Washer
Furnishings No
Fireplace Y
Window Features Energy Efficient
Appliance Dishwasher, Disposal, Dryer, Energy Efficient Appliances, Microwave, Oven/Range - Gas, Range Hood, Stainless Steel Appliances, Washer
Heat Source Natural Gas
Laundry Main Floor, Washer In Unit, Dryer In Unit
Exterior
Exterior Feature Deck(s), Porch(es)
Parking Features Garage - Front Entry, Garage Door Opener, Inside Access
Garage Spaces 1.0
Amenities Available Fitness Center, Pool - Outdoor, Swimming Pool, Tennis Courts, Tot Lots/Playground
Water Access N
View Panoramic, Valley
Street Surface Black Top
Accessibility 2+ Access Exits
Porch Deck(s), Porch(es)
Attached Garage 1
Total Parking Spaces 1
Garage Y
Building
Story 2
Sewer Public Sewer
Water Public
Architectural Style Other
Level or Stories 2
Additional Building Above Grade, Below Grade
New Construction N
Schools
Elementary Schools Oaks
Middle Schools Spring-Ford Ms 8Th Grade Center
High Schools Spring-Ford Senior
School District Spring-Ford Area
Others
HOA Fee Include Common Area Maintenance,Ext Bldg Maint,Pool(s),Snow Removal,Trash,Lawn Maintenance,Health Club
Senior Community No
Tax ID 61-00-02347-139
Ownership Fee Simple
SqFt Source Estimated
Security Features Carbon Monoxide Detector(s),Smoke Detector
Acceptable Financing FHA, Cash, Conventional, VA
Horse Property N
Listing Terms FHA, Cash, Conventional, VA
Financing FHA,Cash,Conventional,VA
Special Listing Condition Standard
Read Less Info
Want to know what your home might be worth? Contact us for a FREE valuation!

Our team is ready to help you sell your home for the highest possible price ASAP

Bought with Susan R Gehman • Keller Williams Realty Group

“Molly's job is to find and attract mastery-based agents to the office, protect the culture, and make sure everyone is happy! ”






