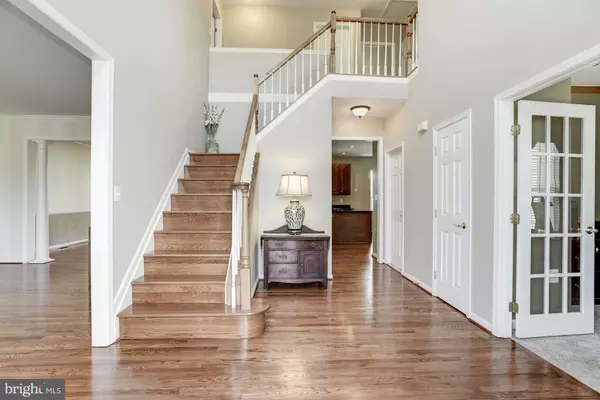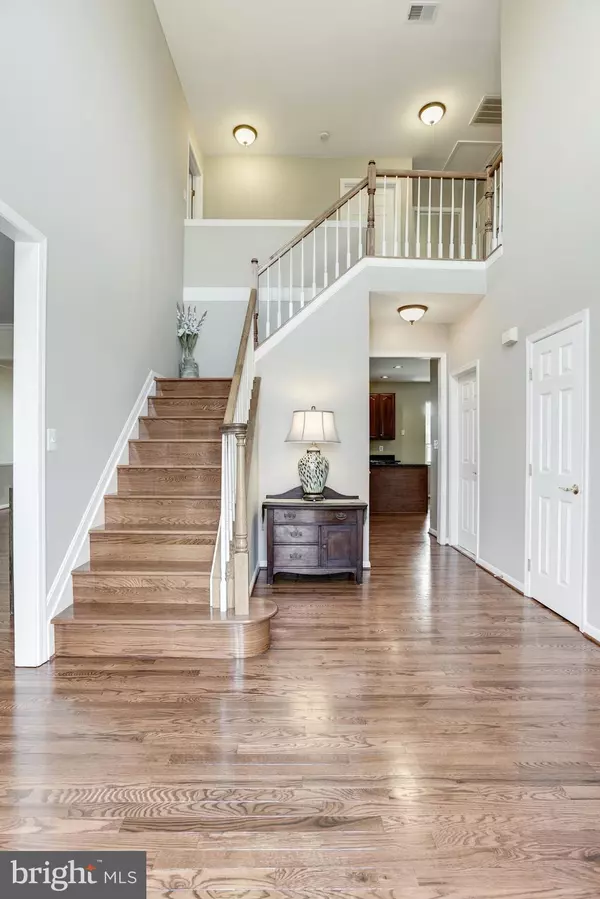$605,000
$611,990
1.1%For more information regarding the value of a property, please contact us for a free consultation.
5 Beds
4 Baths
4,204 SqFt
SOLD DATE : 03/29/2019
Key Details
Sold Price $605,000
Property Type Single Family Home
Sub Type Detached
Listing Status Sold
Purchase Type For Sale
Square Footage 4,204 sqft
Price per Sqft $143
Subdivision Potomac Station
MLS Listing ID VALO274290
Sold Date 03/29/19
Style Colonial
Bedrooms 5
Full Baths 3
Half Baths 1
HOA Fees $64/mo
HOA Y/N Y
Abv Grd Liv Area 2,674
Originating Board BRIGHT
Year Built 1999
Annual Tax Amount $5,831
Tax Year 2019
Lot Size 9,583 Sqft
Acres 0.22
Property Description
Welcome to Potomac Station, where this immaculate home is situated on a quiet cul-de-sac. The main level has an open floor plan with two story foyer, recently refinished hardwood floors in the foyer, living room, dining room, and the kitchen. The familyroom features vaulted ceiling, recently replaced carpet, and a gas fireplace for the cozy nights. All three levels of the home have been freshly painted in neutral colors. The upper level has 4 bedrooms and 2 full baths. Spacious master bedroom has two walk in closets and the master bath ensuites separate tub and shower, and a double sink vanity. The walkout English basement has plenty of natural light which features a large bedroom, full bath, and spacious recreation room. The basement pool table will be conveyed with the sale. The basement includes tons of storage, one of the storage rooms can be turned into a possible sixth bedroom. The snug backyard has a patio and a deck off the familyroom. Ample trees lining the property for great spring/summer greenery and privacy. Roof replaced a year ago. Ideal location, easy access to Rt. 7, 15, & 267. Within minutes of Village at Leesburg shopping center, Outlet mall, and other amenities. Welcome Home!
Location
State VA
County Loudoun
Rooms
Other Rooms Living Room, Dining Room, Primary Bedroom, Bedroom 2, Bedroom 3, Bedroom 4, Bedroom 5, Kitchen, Family Room, Basement, Library, Foyer, Breakfast Room, Storage Room, Utility Room, Primary Bathroom, Full Bath, Half Bath
Basement Full, Fully Finished, Outside Entrance, Walkout Stairs, Windows
Interior
Interior Features Ceiling Fan(s), Carpet, Dining Area, Family Room Off Kitchen, Floor Plan - Open, Formal/Separate Dining Room, Kitchen - Eat-In, Kitchen - Gourmet, Kitchen - Island, Primary Bath(s), Pantry, Recessed Lighting, Wood Floors
Hot Water Natural Gas
Heating Heat Pump(s)
Cooling Ceiling Fan(s)
Flooring Carpet, Ceramic Tile, Hardwood
Fireplaces Number 1
Fireplaces Type Gas/Propane
Equipment Built-In Microwave, Cooktop, Dishwasher, Disposal, Dryer, Oven - Double, Oven - Wall, Refrigerator, Washer
Fireplace Y
Appliance Built-In Microwave, Cooktop, Dishwasher, Disposal, Dryer, Oven - Double, Oven - Wall, Refrigerator, Washer
Heat Source Natural Gas
Laundry Main Floor
Exterior
Exterior Feature Deck(s)
Garage Garage - Front Entry, Garage Door Opener
Garage Spaces 2.0
Amenities Available Common Grounds, Jog/Walk Path, Picnic Area, Pool - Outdoor, Tennis Courts, Tot Lots/Playground
Waterfront N
Water Access N
Accessibility None
Porch Deck(s)
Parking Type Attached Garage, On Street
Attached Garage 2
Total Parking Spaces 2
Garage Y
Building
Lot Description Cul-de-sac
Story 3+
Sewer Public Sewer
Water Public
Architectural Style Colonial
Level or Stories 3+
Additional Building Above Grade, Below Grade
Structure Type 2 Story Ceilings,High
New Construction N
Schools
Elementary Schools Call School Board
Middle Schools Harper Park
High Schools Heritage
School District Loudoun County Public Schools
Others
HOA Fee Include Common Area Maintenance,Management,Pool(s)
Senior Community No
Tax ID 111375208000
Ownership Fee Simple
SqFt Source Estimated
Acceptable Financing FHA, Conventional, Cash, VA, VHDA
Horse Property N
Listing Terms FHA, Conventional, Cash, VA, VHDA
Financing FHA,Conventional,Cash,VA,VHDA
Special Listing Condition Standard
Read Less Info
Want to know what your home might be worth? Contact us for a FREE valuation!

Our team is ready to help you sell your home for the highest possible price ASAP

Bought with Gilda Sadighi • Spring Hill Real Estate, LLC.

“Molly's job is to find and attract mastery-based agents to the office, protect the culture, and make sure everyone is happy! ”






