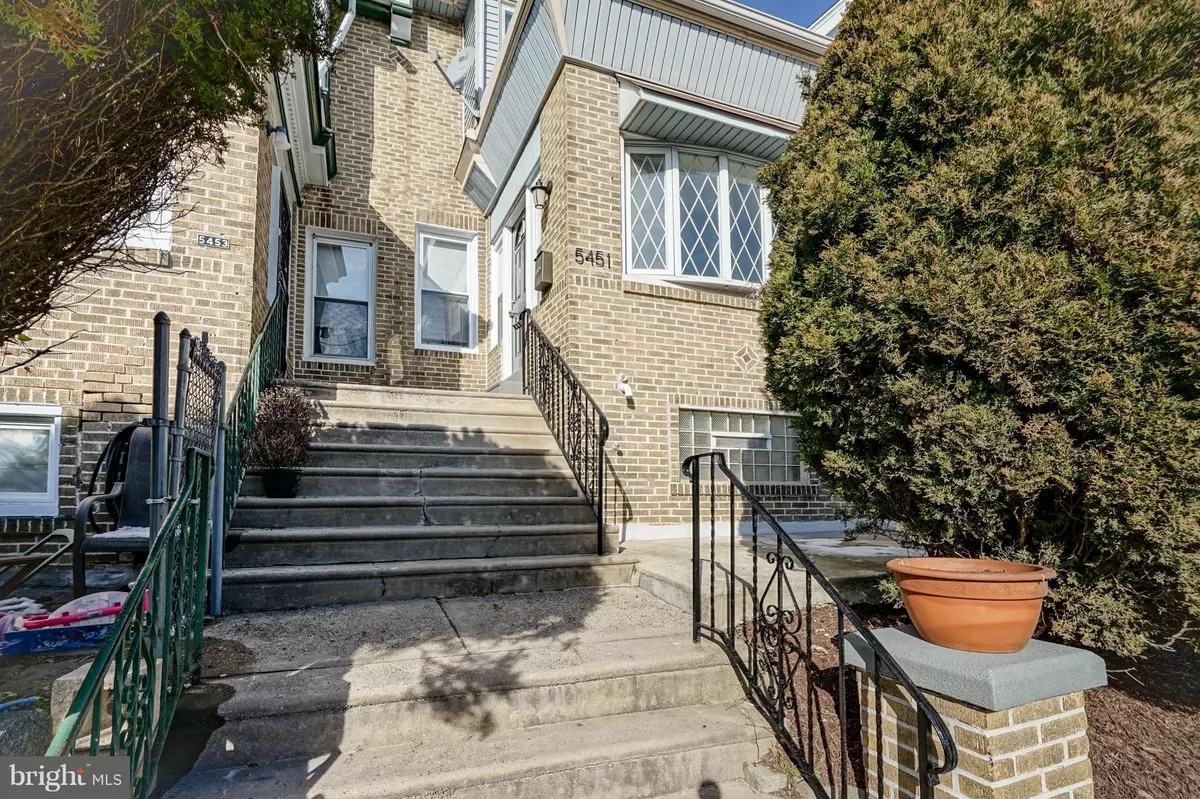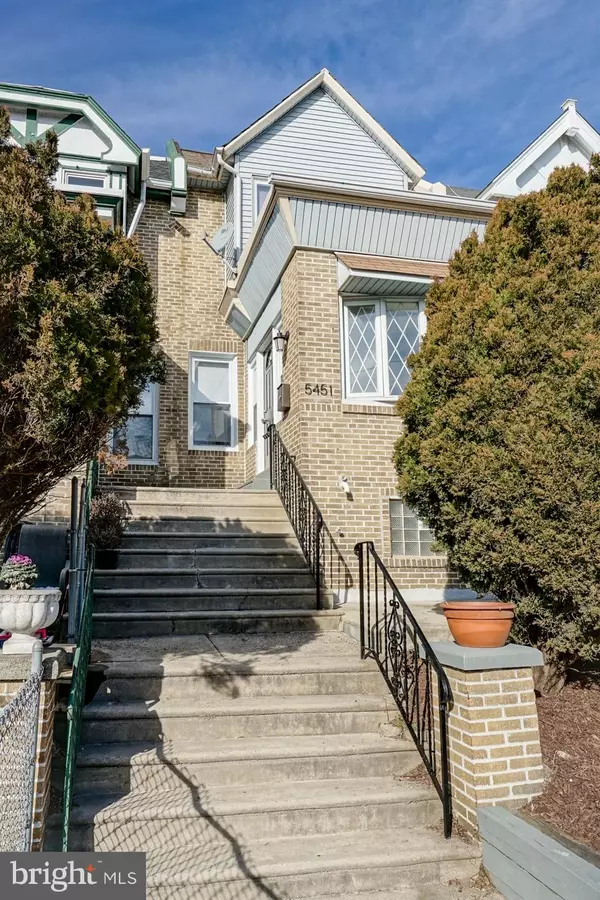$199,900
$199,900
For more information regarding the value of a property, please contact us for a free consultation.
3 Beds
2 Baths
1,224 Sqft Lot
SOLD DATE : 04/01/2019
Key Details
Sold Price $199,900
Property Type Townhouse
Sub Type Interior Row/Townhouse
Listing Status Sold
Purchase Type For Sale
Subdivision Wynnefield
MLS Listing ID PAPH511964
Sold Date 04/01/19
Style Straight Thru
Bedrooms 3
Full Baths 1
Half Baths 1
HOA Y/N N
Originating Board BRIGHT
Year Built 1925
Annual Tax Amount $1,445
Tax Year 2018
Lot Size 1,224 Sqft
Acres 0.03
Property Description
You ve been searching for a classic, brick front straight thru home with the latest and greatest amenities? The results are in! 5451 W Montgomery Avenue is the answer! This property has a quaint, concrete patio with nearby sloping green space for your spring foliage. A bonus sunroom with multiple windows flood the front of your home with natural lighting. Continue through into a expansive living room decked out with a set of stylish cheery floors and highlighted paint job. The kitchen comes completed with high end features such as granite countertops and matching backsplash with adorning cabinetry, along with a set of stainless-steel appliances. Entertaining will be a breeze as the kitchen boasts an open concept with it being right next to your formal dining den. You have access to a pint-sized deck/outdoor area ideal for extending your time outdoors. A neutral toned carpet has been laid along the staircase and through each of the upstairs rooms. Upstairs are two personal sized bedrooms and a sophisticated front facing master bedroom with walk-in closet. The full hall bathroom echoes the modern features that have been done to the kitchen. Downstairs is a full finished basement capable of housing more friends and family as well as your belongings for storage. This space has been shined to reflect the craftsmanship felt throughout the home. A powder room along with designated laundry room with machine hookups complete this area. Front street parking is available as well as your private one-car slope out back. Located near the acclaimed Fairmount Park, City Avenue, as well as all the buzz and excitement of Center City, this house is centrally located near everything you need to be confident in your home buying search.
Location
State PA
County Philadelphia
Area 19131 (19131)
Zoning RSA5
Rooms
Basement Full
Interior
Heating Forced Air
Cooling Central A/C
Heat Source Natural Gas
Exterior
Waterfront N
Water Access N
Accessibility None
Parking Type On Street, Driveway
Garage N
Building
Story 1
Sewer Public Septic
Water Public
Architectural Style Straight Thru
Level or Stories 1
Additional Building Above Grade, Below Grade
New Construction N
Schools
Middle Schools Dimmer Beeber
High Schools Overbrook
School District The School District Of Philadelphia
Others
Senior Community No
Tax ID 522018800
Ownership Fee Simple
SqFt Source Assessor
Special Listing Condition Standard
Read Less Info
Want to know what your home might be worth? Contact us for a FREE valuation!

Our team is ready to help you sell your home for the highest possible price ASAP

Bought with Gabriel Jimenez • VRA Realty

“Molly's job is to find and attract mastery-based agents to the office, protect the culture, and make sure everyone is happy! ”






