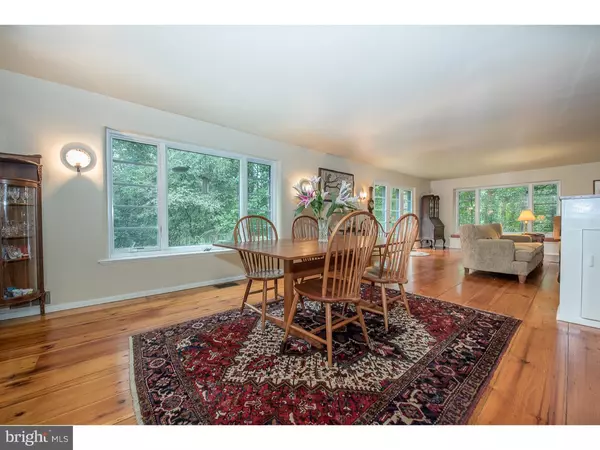$850,000
$899,000
5.5%For more information regarding the value of a property, please contact us for a free consultation.
5 Beds
3 Baths
2,917 SqFt
SOLD DATE : 04/01/2019
Key Details
Sold Price $850,000
Property Type Single Family Home
Sub Type Detached
Listing Status Sold
Purchase Type For Sale
Square Footage 2,917 sqft
Price per Sqft $291
Subdivision None Available
MLS Listing ID 1009940878
Sold Date 04/01/19
Style Colonial,Split Level
Bedrooms 5
Full Baths 3
HOA Y/N N
Abv Grd Liv Area 2,917
Originating Board TREND
Year Built 1948
Annual Tax Amount $17,542
Tax Year 2018
Lot Size 2.760 Acres
Acres 2.76
Property Description
Extraordinary home in a gorgeous super private, convenient location. Designed by notable architect Henry Mirick for himself after choosing the most bucolic and peaceful setting one might imagine, the 2.76 acre property is bordered on two sides by preserved open space. There are views of rolling meadows and lush woodlands from every room. The home features wide plank pine floors throughout, curly maple stair treads, curved plaster and other architecturally interesting features. In addition to the kitchen and big open living room/dining room area with the cozy fireplace, there is a sitting room with a second fireplace, five good-sized bedrooms and three full bathrooms. Minutes from Center City, less than five minutes to both SEPTA and Amtrak trains and Suburban Square shopping. Award-winning Lower Merion schools; this home is in the "choice " area with the option of either Lower Merion High School or Harriton High School.
Location
State PA
County Montgomery
Area Lower Merion Twp (10640)
Zoning RA
Rooms
Other Rooms Living Room, Dining Room, Primary Bedroom, Bedroom 2, Bedroom 3, Kitchen, Bedroom 1
Basement Full, Unfinished
Main Level Bedrooms 1
Interior
Interior Features Primary Bath(s), Attic/House Fan, Kitchen - Eat-In
Hot Water Oil
Heating Hot Water
Cooling Central A/C
Flooring Wood, Tile/Brick
Fireplaces Number 2
Fireplace Y
Heat Source Oil
Laundry Main Floor
Exterior
Exterior Feature Patio(s)
Waterfront N
Water Access N
Roof Type Shingle
Accessibility None
Porch Patio(s)
Parking Type Driveway
Garage N
Building
Lot Description Trees/Wooded
Story Other
Sewer On Site Septic
Water Public
Architectural Style Colonial, Split Level
Level or Stories Other
Additional Building Above Grade
New Construction N
Schools
School District Lower Merion
Others
Senior Community No
Tax ID 40-00-10392-008
Ownership Fee Simple
SqFt Source Assessor
Special Listing Condition Standard
Read Less Info
Want to know what your home might be worth? Contact us for a FREE valuation!

Our team is ready to help you sell your home for the highest possible price ASAP

Bought with Val Hiscock • BHHS Fox & Roach-Bryn Mawr

“Molly's job is to find and attract mastery-based agents to the office, protect the culture, and make sure everyone is happy! ”






