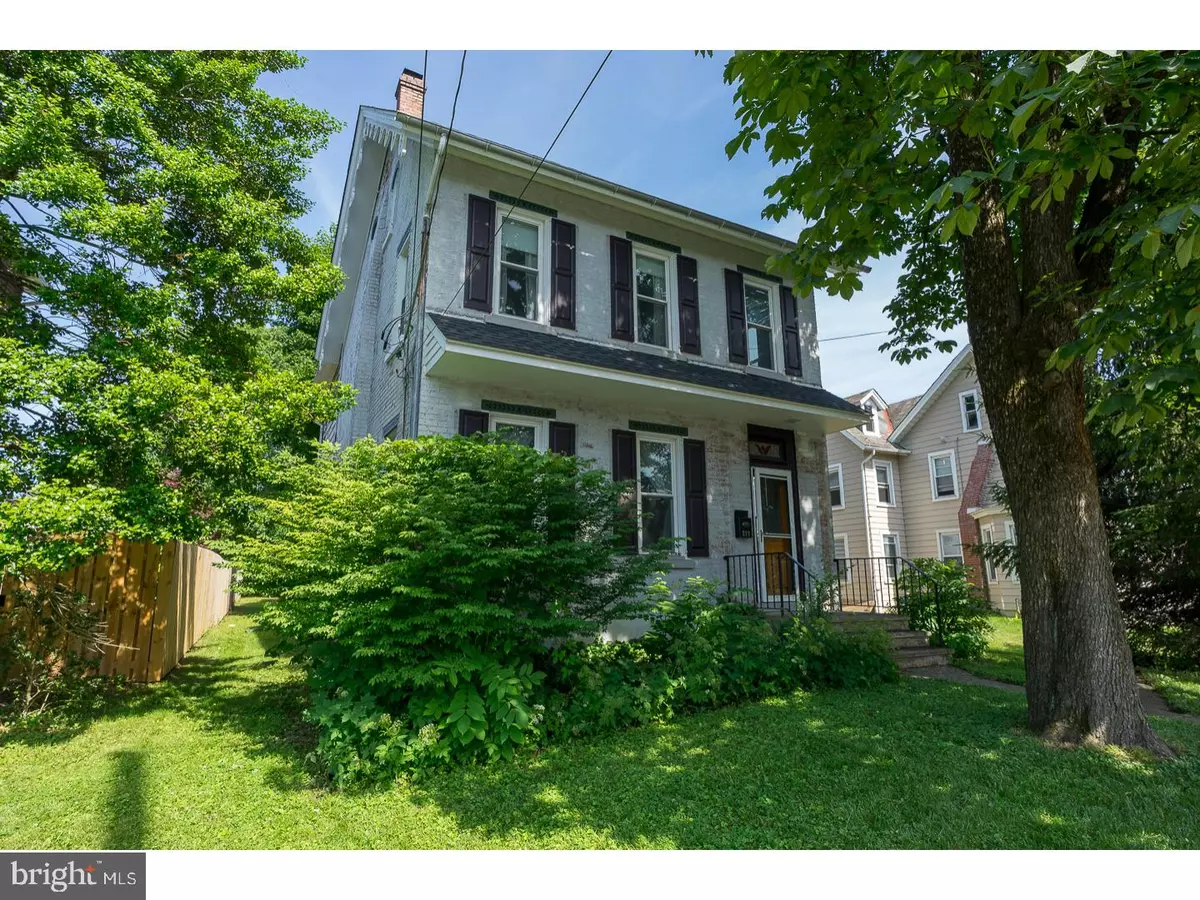$240,000
$252,500
5.0%For more information regarding the value of a property, please contact us for a free consultation.
8 Beds
3 Baths
2,300 SqFt
SOLD DATE : 03/29/2019
Key Details
Sold Price $240,000
Property Type Single Family Home
Sub Type Detached
Listing Status Sold
Purchase Type For Sale
Square Footage 2,300 sqft
Price per Sqft $104
Subdivision None Available
MLS Listing ID PALH104934
Sold Date 03/29/19
Style Traditional
Bedrooms 8
Full Baths 1
Half Baths 2
HOA Y/N N
Abv Grd Liv Area 2,300
Originating Board BRIGHT
Year Built 1880
Annual Tax Amount $4,641
Tax Year 2018
Lot Size 10,800 Sqft
Acres 0.25
Lot Dimensions 50X216
Property Description
Make an appointment today to check out this historic 4 BR home, loaded with charm and construction of a bygone era. Prepare your favorite recipes in the charming kitchen--you will love the newer granite counter-tops and the electric range with two ovens! Serve the extended folks in the 20 x 12 Dining room guests will love the spaciousness of the room as well as the random oak floors. The 23 x 14 LR is a great place for company to converse--they will love the timeless elegance of the original softwood floors. THE FR is a great place to watch TV or sit with your favorite book by the fireplace, or with its own entrance, consider a possible area for your home business--check zoning! Master Bedroom with its own dressing area and library and 3 other large BR's as well! Enjoy picnicking on the over-sized deck! Fido will love the fenced yard and your Rav 4, Mazda, and 57 Chevy will love the 3 car garage! Make an appointment today!
Location
State PA
County Lehigh
Area Coopersburg Boro (12305)
Zoning C1
Rooms
Other Rooms Living Room, Dining Room, Primary Bedroom, Bedroom 2, Bedroom 3, Kitchen, Family Room, Bedroom 1, Other, Attic
Basement Full, Unfinished
Main Level Bedrooms 4
Interior
Interior Features Ceiling Fan(s)
Hot Water Electric
Heating Baseboard - Hot Water
Cooling Wall Unit
Flooring Wood, Vinyl
Fireplaces Number 1
Fireplaces Type Brick
Fireplace Y
Heat Source Oil
Laundry Main Floor
Exterior
Garage Garage - Rear Entry
Garage Spaces 5.0
Fence Other
Utilities Available Cable TV
Waterfront N
Water Access N
Roof Type Shingle
Accessibility None
Parking Type Detached Garage
Total Parking Spaces 5
Garage Y
Building
Lot Description Level, Front Yard, Rear Yard
Story 2
Foundation Stone
Sewer Public Sewer
Water Public
Architectural Style Traditional
Level or Stories 2
Additional Building Above Grade
New Construction N
Schools
School District Southern Lehigh
Others
Senior Community No
Tax ID 642348785230-00001
Ownership Fee Simple
SqFt Source Estimated
Acceptable Financing Cash, Conventional
Listing Terms Cash, Conventional
Financing Cash,Conventional
Special Listing Condition Standard
Read Less Info
Want to know what your home might be worth? Contact us for a FREE valuation!

Our team is ready to help you sell your home for the highest possible price ASAP

Bought with Cliff M Lewis • Coldwell Banker Hearthside-Allentown

“Molly's job is to find and attract mastery-based agents to the office, protect the culture, and make sure everyone is happy! ”






